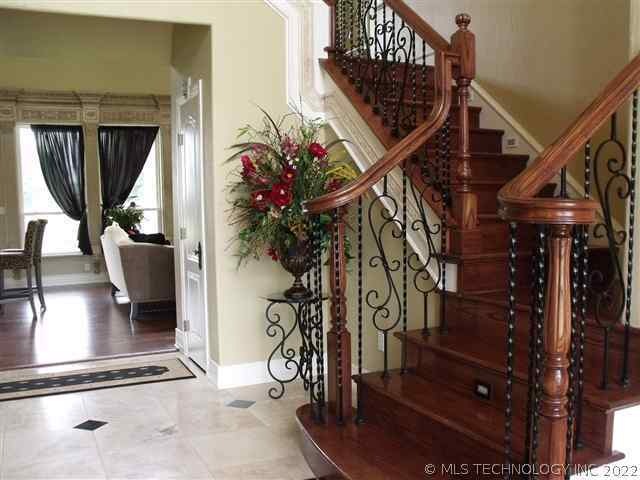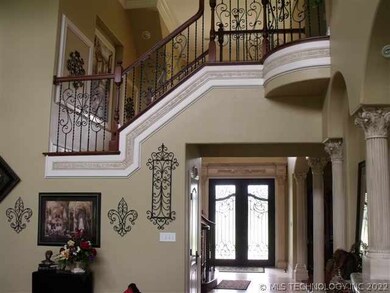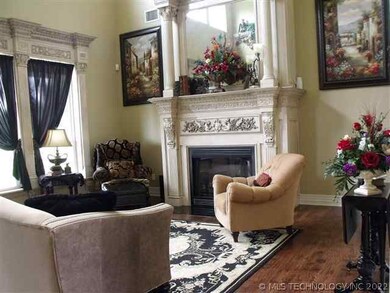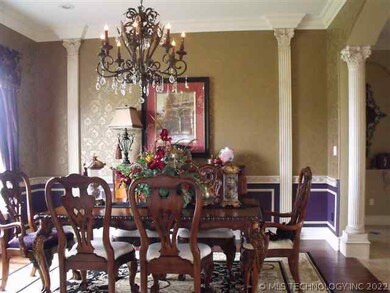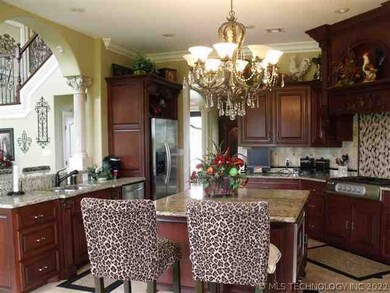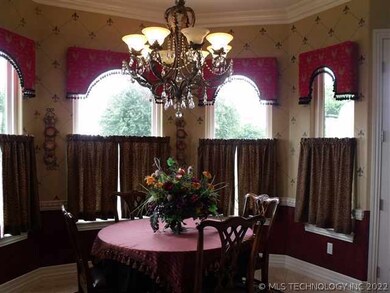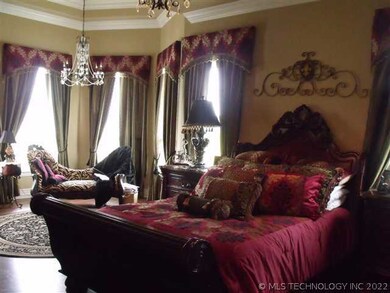
4020 Rolling Hills Dr Ardmore, OK 73401
Highlights
- Vaulted Ceiling
- Wood Flooring
- Covered patio or porch
- Plainview Primary School Rated A-
- 1 Fireplace
- Zoned Heating and Cooling
About This Home
As of July 2014WOW! is all I can say. Custom with every upgrade. Travertine Marble, 5/8" Red Oak Hand Scraped Hardwood. Stacked Wood baseboard and Layered Crown Molding. Entry, Formal Dining, Master Bath and Bedroom, Kitchen and Breakfast Room Chandeliers. Kitchen has Granite, Oversized Island, Walk in Pantry, Breakfast Room, Breakfast Bar. Study at entry with Glazed Walls and Hardwood Floor. Master Bath features: Travertine, Jacuzzi Tub, Walk in Shower, Double Furniture Vanities. Media Room w/speakers. Hobby Room.
Home Details
Home Type
- Single Family
Est. Annual Taxes
- $5,401
Year Built
- Built in 2006
Lot Details
- 1 Acre Lot
Parking
- 3 Car Garage
Home Design
- Brick Exterior Construction
- Slab Foundation
Interior Spaces
- 3,998 Sq Ft Home
- 2-Story Property
- Vaulted Ceiling
- Ceiling Fan
- 1 Fireplace
- Window Treatments
Kitchen
- Oven
- Range
- Microwave
- Dishwasher
- Disposal
Flooring
- Wood
- Carpet
Bedrooms and Bathrooms
- 4 Bedrooms
Outdoor Features
- Covered patio or porch
- Outdoor Storage
Utilities
- Zoned Heating and Cooling
- Aerobic Septic System
Community Details
- Plainvw #3 Subdivision
Ownership History
Purchase Details
Purchase Details
Home Financials for this Owner
Home Financials are based on the most recent Mortgage that was taken out on this home.Purchase Details
Home Financials for this Owner
Home Financials are based on the most recent Mortgage that was taken out on this home.Purchase Details
Purchase Details
Similar Homes in Ardmore, OK
Home Values in the Area
Average Home Value in this Area
Purchase History
| Date | Type | Sale Price | Title Company |
|---|---|---|---|
| Warranty Deed | -- | None Listed On Document | |
| Warranty Deed | $485,000 | None Available | |
| Warranty Deed | $497,000 | None Available | |
| Warranty Deed | $24,500 | -- | |
| Warranty Deed | $23,000 | -- |
Mortgage History
| Date | Status | Loan Amount | Loan Type |
|---|---|---|---|
| Previous Owner | $93,849 | Unknown | |
| Previous Owner | $361,000 | New Conventional | |
| Previous Owner | $358,269 | New Conventional | |
| Previous Owner | $307,612 | New Conventional |
Property History
| Date | Event | Price | Change | Sq Ft Price |
|---|---|---|---|---|
| 07/25/2014 07/25/14 | Sold | $485,000 | -16.2% | $121 / Sq Ft |
| 03/03/2014 03/03/14 | Pending | -- | -- | -- |
| 03/03/2014 03/03/14 | For Sale | $579,000 | +16.3% | $145 / Sq Ft |
| 08/09/2012 08/09/12 | Sold | $498,000 | -2.4% | $125 / Sq Ft |
| 06/05/2012 06/05/12 | Pending | -- | -- | -- |
| 06/05/2012 06/05/12 | For Sale | $510,000 | -- | $128 / Sq Ft |
Tax History Compared to Growth
Tax History
| Year | Tax Paid | Tax Assessment Tax Assessment Total Assessment is a certain percentage of the fair market value that is determined by local assessors to be the total taxable value of land and additions on the property. | Land | Improvement |
|---|---|---|---|---|
| 2024 | $6,020 | $66,681 | $5,700 | $60,981 |
| 2023 | $5,591 | $61,993 | $5,700 | $56,293 |
| 2022 | $5,390 | $60,511 | $5,700 | $54,811 |
| 2021 | $5,380 | $58,749 | $8,160 | $50,589 |
| 2020 | $5,437 | $58,749 | $8,160 | $50,589 |
| 2019 | $5,207 | $57,776 | $8,160 | $49,616 |
| 2018 | $5,207 | $58,334 | $8,160 | $50,174 |
| 2017 | $5,162 | $57,568 | $8,160 | $49,408 |
| 2016 | $5,240 | $58,105 | $8,160 | $49,945 |
| 2015 | $5,400 | $58,200 | $5,820 | $52,380 |
| 2014 | $5,071 | $54,709 | $2,940 | $51,769 |
Map
Source: MLS Technology
MLS Number: 25435
APN: 0950-00-003-002-0-001-00
- 3921 Rolling Hills Dr
- 4101 Rolling Hills Dr
- 714 Prairie View Rd
- 4110 Meadowlark Rd
- 3542 Highland Oaks Cir
- 3541 Highland Oaks Cir
- 1013 Prairie View Rd
- 411 S Plainview Rd
- 0 N Plainview Rd Unit 23990353
- 0 W Broadway St Unit 2501343
- 1101 Country Woods Dr
- 3501 W Broadway St
- 1042 Indian Plains Rd
- 1507 Southern Hills Dr
- 1126 Champion Way
- 1116 Country Woods Dr
- 1601 Southern Hills Dr
- 1605 Southern Hills Dr
- 0 John Rd
- 5 Rio Grande
