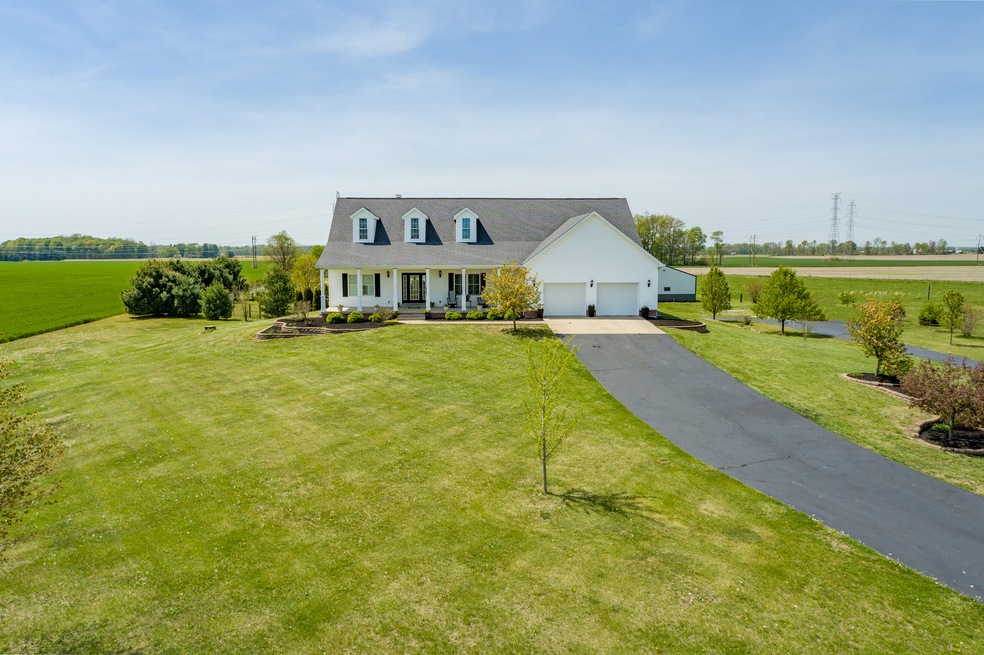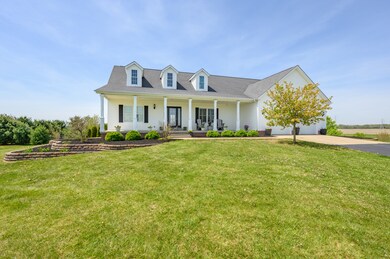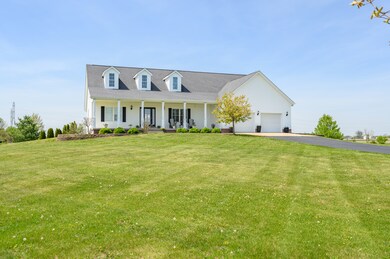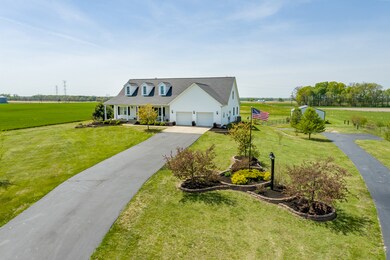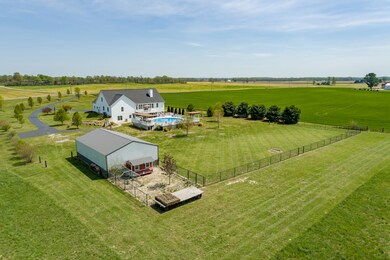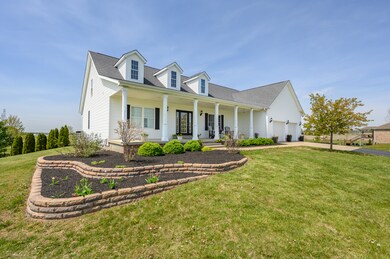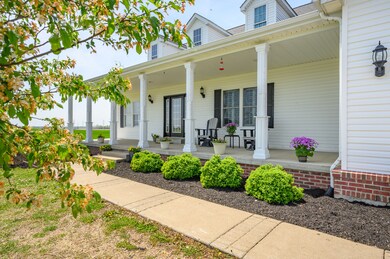
4020 S 250 E Columbus, IN 47201
Highlights
- Above Ground Pool
- Vaulted Ceiling
- Pole Barn
- Deck
- Traditional Architecture
- No HOA
About This Home
As of June 2023A truly rare find on 7 beautiful acres! Custom ranch w/ walkout basement, bi-level deck w/ pool & pole barn in a pristine country setting with endless views. Open, split floor plan w/ lots of natural light, plantation shutters & crown moulding. Stone fireplace w/ built in shelving, spacious kitchen w/ granite counter tops, breakfast bar, backsplash & SS appliances. Master suite w/ tray ceiling, walk in closet, double sinks, whirlpool tub & separate shower. Walkout lower level w/ rec room, 2nd kitchen, theatre room & 2nd office space. Enormous bi-level deck w/ 33' round pool, hot tub, fenced in yard & 30x45 pole barn. Newer HVAC & water heater. Enjoy the beautiful views of the country sunrises & sunsets!
Last Agent to Sell the Property
F.C. Tucker Real Estate Experts License #RB14052218 Listed on: 04/20/2023

Last Buyer's Agent
Khloe Presnell
Keller Williams Indy Metro S

Home Details
Home Type
- Single Family
Est. Annual Taxes
- $3,380
Year Built
- Built in 2010
Lot Details
- 6.98 Acre Lot
- Rural Setting
- Property is Fully Fenced
Parking
- 2 Car Attached Garage
- Garage Door Opener
Home Design
- Traditional Architecture
- Brick Exterior Construction
- Vinyl Siding
- Concrete Perimeter Foundation
Interior Spaces
- 2-Story Property
- Woodwork
- Vaulted Ceiling
- Thermal Windows
- Family Room with Fireplace
- Combination Kitchen and Dining Room
- Fire and Smoke Detector
- Laundry on main level
Kitchen
- Breakfast Bar
- Electric Oven
- Range Hood
- Dishwasher
- Disposal
Flooring
- Carpet
- Laminate
Bedrooms and Bathrooms
- 3 Bedrooms
- Walk-In Closet
Finished Basement
- Walk-Out Basement
- 9 Foot Basement Ceiling Height
Outdoor Features
- Above Ground Pool
- Deck
- Covered patio or porch
- Pole Barn
Utilities
- Heat Pump System
- Electric Water Heater
Community Details
- No Home Owners Association
Listing and Financial Details
- Tax Lot 1
- Assessor Parcel Number 038604000000804004
Ownership History
Purchase Details
Home Financials for this Owner
Home Financials are based on the most recent Mortgage that was taken out on this home.Purchase Details
Home Financials for this Owner
Home Financials are based on the most recent Mortgage that was taken out on this home.Similar Homes in Columbus, IN
Home Values in the Area
Average Home Value in this Area
Purchase History
| Date | Type | Sale Price | Title Company |
|---|---|---|---|
| Deed | $699,900 | Chicago Title Company Llc | |
| Deed | $369,900 | Fidelity National Title | |
| Warranty Deed | -- | None Available |
Property History
| Date | Event | Price | Change | Sq Ft Price |
|---|---|---|---|---|
| 06/01/2023 06/01/23 | Sold | $699,900 | 0.0% | $148 / Sq Ft |
| 04/23/2023 04/23/23 | Pending | -- | -- | -- |
| 04/20/2023 04/20/23 | For Sale | $699,900 | +89.2% | $148 / Sq Ft |
| 03/19/2015 03/19/15 | Sold | $369,900 | -2.6% | $73 / Sq Ft |
| 02/02/2015 02/02/15 | Pending | -- | -- | -- |
| 10/27/2014 10/27/14 | Price Changed | $379,900 | -2.6% | $75 / Sq Ft |
| 09/23/2014 09/23/14 | For Sale | $389,900 | -- | $77 / Sq Ft |
Tax History Compared to Growth
Tax History
| Year | Tax Paid | Tax Assessment Tax Assessment Total Assessment is a certain percentage of the fair market value that is determined by local assessors to be the total taxable value of land and additions on the property. | Land | Improvement |
|---|---|---|---|---|
| 2024 | $5,020 | $470,800 | $54,600 | $416,200 |
| 2023 | $3,422 | $341,300 | $42,000 | $299,300 |
| 2022 | $3,381 | $339,100 | $39,900 | $299,200 |
| 2021 | $3,234 | $331,100 | $31,800 | $299,300 |
| 2020 | $3,329 | $334,200 | $31,700 | $302,500 |
| 2019 | $2,875 | $319,300 | $31,900 | $287,400 |
| 2018 | $2,820 | $322,400 | $32,100 | $290,300 |
| 2017 | $2,922 | $330,400 | $33,200 | $297,200 |
| 2016 | $2,900 | $333,900 | $33,700 | $300,200 |
| 2014 | $3,239 | $333,000 | $34,200 | $298,800 |
| 2013 | $3,239 | $331,700 | $32,900 | $298,800 |
Agents Affiliated with this Home
-

Seller's Agent in 2023
Jes Waller
F.C. Tucker Real Estate Experts
(812) 603-2203
129 Total Sales
-
K
Buyer's Agent in 2023
Khloe Presnell
Keller Williams Indy Metro S
-
K
Buyer's Agent in 2023
Khloe Anderson
Land Pro Realty
(317) 753-8627
139 Total Sales
-

Seller's Agent in 2015
Jeff Hilycord
RE/MAX Real Estate Prof
(812) 350-2366
267 Total Sales
Map
Source: MIBOR Broker Listing Cooperative®
MLS Number: 21916708
APN: 03-86-04-000-000.804-004
- 0 S 250 E Unit MBR22038743
- 0 Sr 46
- 6680 E 110 S
- 8394 E Mulberry St
- 8424 E Mulberry St
- 611 Della Rd
- 533 Patterson Rd
- 523 Patterson Rd
- 422 Hege Ave
- 1631 Kentucky Ave
- 2032 Indiana Ave
- 131 S Beatty St
- 2271 Park Ave
- 2041 Mckinley Ave
- 107 Poplar St
- 403 Railroad St
- 2845 12th St
- 2133 10th St
- 2620 13th St
- 808 Central Place
