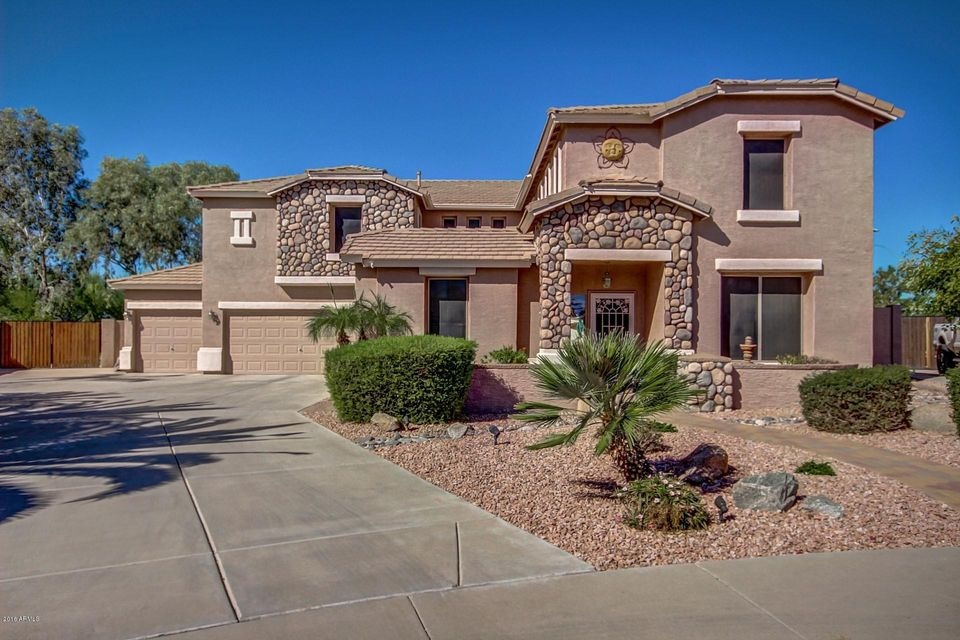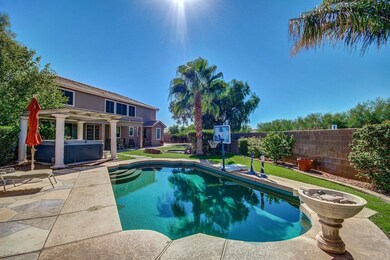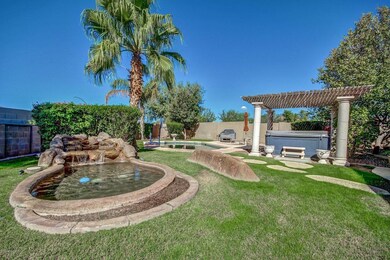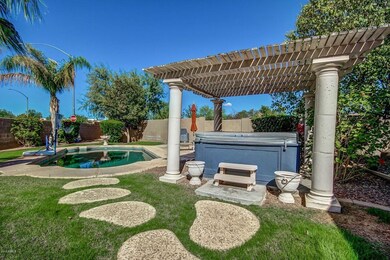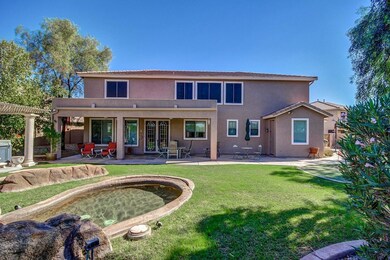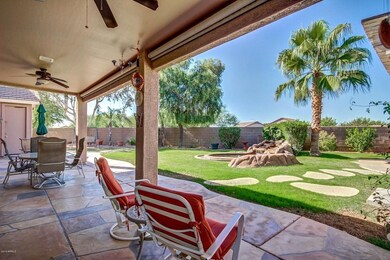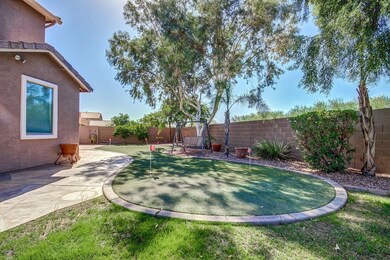
4020 S Emery Mesa, AZ 85212
Superstition Vistas NeighborhoodHighlights
- Private Pool
- RV Gated
- Mountain View
- Desert Ridge Jr. High School Rated A-
- 0.31 Acre Lot
- Vaulted Ceiling
About This Home
As of January 2024Stunning home in excellent condition. Over 4,000 sq ft, 5 bedrooms, 3 bathrooms, spacious loft, living & family room, open kitchen, breakfast nook, walk-in pantry and more! One bedroom & full bath downstairs. Master bedroom & 3 large guest bedrooms upstairs. The large master retreat is complete with his/hers closets, dual sinks, separate shower/tub. The kitchen is an entertainers dream. Granite counters, stainless steel appliances, island, and plenty of cabinet space. The backyard oasis includes; pebble-tech pool, above ground spa, water feature, putting green, large side yard & RV Gate. Plus a 4 car garage. No maintenance worries with the 3 year old 900 gallon water heater, New A/C for downstairs & regularly maintained upstairs A/C Unit. Exterior painted in 2014. Welcome home!
Last Agent to Sell the Property
Good Oak Real Estate License #BR625515000 Listed on: 11/01/2016

Home Details
Home Type
- Single Family
Est. Annual Taxes
- $2,595
Year Built
- Built in 2003
Lot Details
- 0.31 Acre Lot
- Desert faces the front of the property
- Block Wall Fence
- Artificial Turf
- Sprinklers on Timer
- Private Yard
- Grass Covered Lot
HOA Fees
- $43 Monthly HOA Fees
Parking
- 4 Car Direct Access Garage
- Garage ceiling height seven feet or more
- Tandem Parking
- Garage Door Opener
- RV Gated
Home Design
- Santa Barbara Architecture
- Wood Frame Construction
- Tile Roof
- Stucco
Interior Spaces
- 4,119 Sq Ft Home
- 2-Story Property
- Vaulted Ceiling
- Ceiling Fan
- Double Pane Windows
- Roller Shields
- Solar Screens
- Mountain Views
Kitchen
- Eat-In Kitchen
- Breakfast Bar
- Built-In Microwave
- Kitchen Island
- Granite Countertops
Flooring
- Wood
- Carpet
- Tile
Bedrooms and Bathrooms
- 5 Bedrooms
- Primary Bathroom is a Full Bathroom
- 3 Bathrooms
- Dual Vanity Sinks in Primary Bathroom
- Bathtub With Separate Shower Stall
Pool
- Private Pool
- Above Ground Spa
Outdoor Features
- Covered patio or porch
- Gazebo
Schools
- Augusta Ranch Elementary School
- Desert Ridge Jr. High Middle School
- Desert Ridge High School
Utilities
- Refrigerated Cooling System
- Zoned Heating
- Heating System Uses Natural Gas
- Water Filtration System
- Cable TV Available
Community Details
- Association fees include ground maintenance
- Colby Management Association, Phone Number (623) 977-3860
- Built by Richmond American
- Mountain Heights Subdivision
Listing and Financial Details
- Tax Lot 62
- Assessor Parcel Number 304-33-846
Ownership History
Purchase Details
Home Financials for this Owner
Home Financials are based on the most recent Mortgage that was taken out on this home.Purchase Details
Home Financials for this Owner
Home Financials are based on the most recent Mortgage that was taken out on this home.Purchase Details
Home Financials for this Owner
Home Financials are based on the most recent Mortgage that was taken out on this home.Purchase Details
Home Financials for this Owner
Home Financials are based on the most recent Mortgage that was taken out on this home.Purchase Details
Purchase Details
Home Financials for this Owner
Home Financials are based on the most recent Mortgage that was taken out on this home.Purchase Details
Purchase Details
Home Financials for this Owner
Home Financials are based on the most recent Mortgage that was taken out on this home.Purchase Details
Purchase Details
Home Financials for this Owner
Home Financials are based on the most recent Mortgage that was taken out on this home.Similar Homes in Mesa, AZ
Home Values in the Area
Average Home Value in this Area
Purchase History
| Date | Type | Sale Price | Title Company |
|---|---|---|---|
| Warranty Deed | $795,000 | American Title Service Agency | |
| Interfamily Deed Transfer | -- | American Title Svc Agcy Llc | |
| Interfamily Deed Transfer | -- | Accommodation | |
| Interfamily Deed Transfer | -- | American Title Svc Agcy Llc | |
| Interfamily Deed Transfer | -- | Accommodation | |
| Interfamily Deed Transfer | -- | American Title Svc Agcy Llc | |
| Interfamily Deed Transfer | -- | None Available | |
| Warranty Deed | $455,000 | American Title Svc Agency Ll | |
| Interfamily Deed Transfer | -- | None Available | |
| Joint Tenancy Deed | $490,000 | Capital Title Agency Inc | |
| Grant Deed | -- | -- | |
| Interfamily Deed Transfer | -- | Fidelity National Title | |
| Special Warranty Deed | $294,683 | Fidelity National Title |
Mortgage History
| Date | Status | Loan Amount | Loan Type |
|---|---|---|---|
| Open | $477,000 | New Conventional | |
| Previous Owner | $465,000 | New Conventional | |
| Previous Owner | $389,150 | New Conventional | |
| Previous Owner | $386,500 | New Conventional | |
| Previous Owner | $383,150 | New Conventional | |
| Previous Owner | $364,000 | New Conventional | |
| Previous Owner | $338,600 | New Conventional | |
| Previous Owner | $390,000 | New Conventional | |
| Previous Owner | $240,700 | Purchase Money Mortgage |
Property History
| Date | Event | Price | Change | Sq Ft Price |
|---|---|---|---|---|
| 01/26/2024 01/26/24 | Sold | $795,000 | 0.0% | $193 / Sq Ft |
| 12/14/2023 12/14/23 | For Sale | $795,000 | +74.7% | $193 / Sq Ft |
| 02/23/2017 02/23/17 | Sold | $455,000 | -0.9% | $110 / Sq Ft |
| 12/15/2016 12/15/16 | Pending | -- | -- | -- |
| 11/01/2016 11/01/16 | For Sale | $459,000 | -- | $111 / Sq Ft |
Tax History Compared to Growth
Tax History
| Year | Tax Paid | Tax Assessment Tax Assessment Total Assessment is a certain percentage of the fair market value that is determined by local assessors to be the total taxable value of land and additions on the property. | Land | Improvement |
|---|---|---|---|---|
| 2025 | $2,795 | $39,246 | -- | -- |
| 2024 | $2,820 | $37,377 | -- | -- |
| 2023 | $2,820 | $54,260 | $10,850 | $43,410 |
| 2022 | $2,752 | $40,580 | $8,110 | $32,470 |
| 2021 | $2,980 | $36,700 | $7,340 | $29,360 |
| 2020 | $2,929 | $34,460 | $6,890 | $27,570 |
| 2019 | $2,714 | $31,300 | $6,260 | $25,040 |
| 2018 | $2,583 | $30,600 | $6,120 | $24,480 |
| 2017 | $2,503 | $28,930 | $5,780 | $23,150 |
| 2016 | $2,595 | $30,300 | $6,060 | $24,240 |
| 2015 | $2,380 | $29,810 | $5,960 | $23,850 |
Agents Affiliated with this Home
-

Seller's Agent in 2024
Cynthia Hehl
ProSmart Realty
(602) 463-3162
3 in this area
122 Total Sales
-

Buyer's Agent in 2024
Stephanie Petka
Russ Lyon Sotheby's International Realty
(480) 776-0001
4 in this area
24 Total Sales
-

Seller's Agent in 2017
Tammy Medigovich
Good Oak Real Estate
(480) 223-2429
1 in this area
83 Total Sales
Map
Source: Arizona Regional Multiple Listing Service (ARMLS)
MLS Number: 5520338
APN: 304-33-846
- 11257 E Reginald Ave
- 11129 E Reginald Ave
- 11306 E Rembrandt Ave
- 11328 E Ramblewood Ave
- 11320 E Queensborough Ave
- 11502 E Rafael Ave
- 11048 E Quintana Ave
- 4305 S Antonio
- 11511 E Renata Ave
- 11034 E Ravenna Ave
- 11466 E Quintana Ave Unit 4
- 11521 E Quintana Ave Unit 4
- 4450 S Brice
- 11333 E Sebring Ave
- 4466 S Brice
- 11159 E Sebring Ave
- 11316 E Persimmon Ave
- 11225 E Sylvan Ave
- 11253 E Peterson Ave Unit 4
- 11225 E Sonrisa Ave
