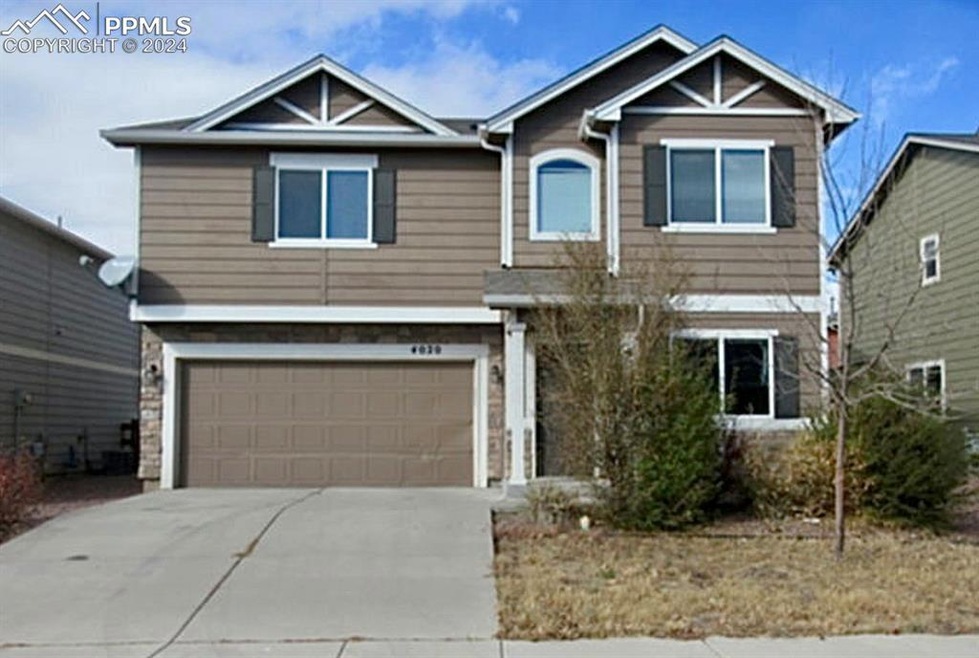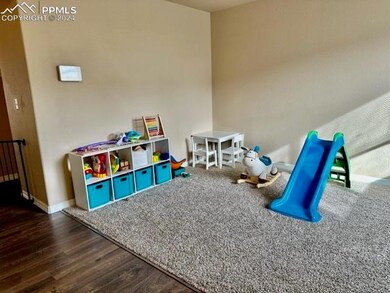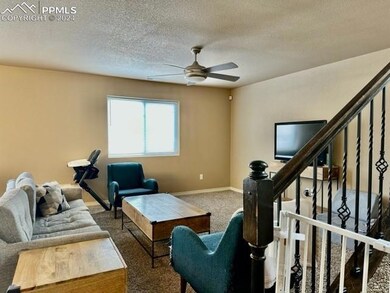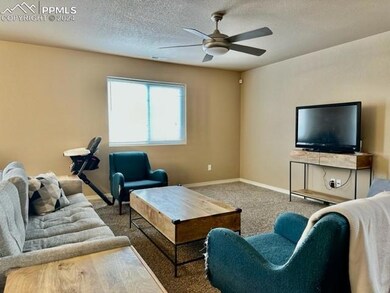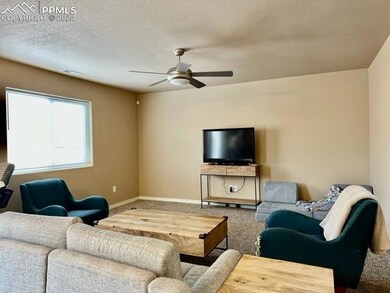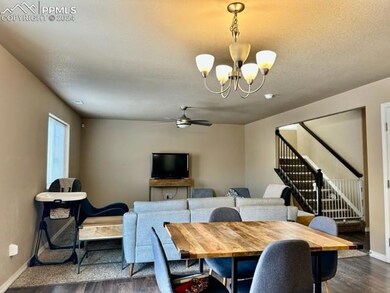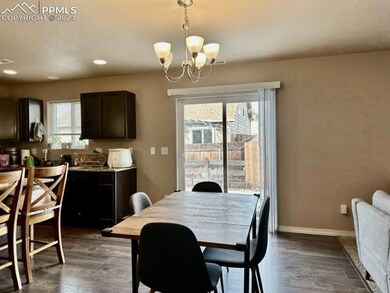
4020 Silver Star Grove Colorado Springs, CO 80911
Security-Widefield NeighborhoodHighlights
- 2 Car Attached Garage
- Forced Air Heating and Cooling System
- Level Lot
- Luxury Vinyl Tile Flooring
About This Home
As of March 2024Embrace a life style of comfort and peace in this well-kept single family home. Built in 2014 and still feels like new. Included in this home is 4 spacious bedrooms and 3 bathrooms. There’s potential for a great downstairs (or upstairs) office space with lots of natural light. The open floor plan seamlessly connects the kitchen with a truly inviting living room and leads to a sunny backyard. The backyard has room to garden and even has space for our lovely 4 legged furry friends to run around. Beautiful wood flooring throughout part of the main level makes you feel at home. Moving upstairs, you’ll be amazed how large the rooms are. With a nice landing separating all 4 rooms, you’ll have space and privacy from room to room if needed. The primary bedroom has a connected bathroom and all rooms have large walk in closets. Don’t miss out on this lovely home in a welcoming and friendly neighborhood.
Home Details
Home Type
- Single Family
Est. Annual Taxes
- $1,698
Year Built
- Built in 2014
Lot Details
- 4,042 Sq Ft Lot
- Level Lot
HOA Fees
- $45 Monthly HOA Fees
Parking
- 2 Car Attached Garage
Home Design
- Slab Foundation
- Shingle Roof
Interior Spaces
- 2,266 Sq Ft Home
- 2-Story Property
Kitchen
- <<microwave>>
- Dishwasher
- Disposal
Flooring
- Carpet
- Luxury Vinyl Tile
- Vinyl
Bedrooms and Bathrooms
- 4 Bedrooms
Laundry
- Laundry on upper level
- Dryer
- Washer
Schools
- Pinello Elementary School
- Sproul Middle School
- Widefield High School
Utilities
- Forced Air Heating and Cooling System
Ownership History
Purchase Details
Home Financials for this Owner
Home Financials are based on the most recent Mortgage that was taken out on this home.Purchase Details
Home Financials for this Owner
Home Financials are based on the most recent Mortgage that was taken out on this home.Purchase Details
Similar Homes in Colorado Springs, CO
Home Values in the Area
Average Home Value in this Area
Purchase History
| Date | Type | Sale Price | Title Company |
|---|---|---|---|
| Warranty Deed | $418,000 | Stewart Title Company | |
| Warranty Deed | $235,451 | None Available | |
| Interfamily Deed Transfer | -- | -- |
Mortgage History
| Date | Status | Loan Amount | Loan Type |
|---|---|---|---|
| Open | $426,987 | VA | |
| Previous Owner | $260,976 | VA | |
| Previous Owner | $237,500 | VA | |
| Previous Owner | $240,513 | VA | |
| Previous Owner | $56,500 | Fannie Mae Freddie Mac | |
| Previous Owner | $12,212 | Unknown | |
| Previous Owner | $7,168 | Unknown | |
| Previous Owner | $20,000 | Unknown |
Property History
| Date | Event | Price | Change | Sq Ft Price |
|---|---|---|---|---|
| 07/01/2025 07/01/25 | For Sale | $460,000 | +10.0% | $203 / Sq Ft |
| 03/12/2024 03/12/24 | Sold | $418,000 | -0.5% | $184 / Sq Ft |
| 01/11/2024 01/11/24 | Pending | -- | -- | -- |
| 01/09/2024 01/09/24 | For Sale | $420,000 | -- | $185 / Sq Ft |
Tax History Compared to Growth
Tax History
| Year | Tax Paid | Tax Assessment Tax Assessment Total Assessment is a certain percentage of the fair market value that is determined by local assessors to be the total taxable value of land and additions on the property. | Land | Improvement |
|---|---|---|---|---|
| 2025 | $1,921 | $29,290 | -- | -- |
| 2024 | $1,870 | $29,530 | $3,220 | $26,310 |
| 2023 | $1,870 | $29,530 | $3,220 | $26,310 |
| 2022 | $1,698 | $22,750 | $2,220 | $20,530 |
| 2021 | $1,832 | $23,410 | $2,290 | $21,120 |
| 2020 | $1,581 | $19,630 | $2,000 | $17,630 |
| 2019 | $1,572 | $19,630 | $2,000 | $17,630 |
| 2018 | $1,442 | $16,800 | $1,500 | $15,300 |
| 2017 | $1,458 | $16,800 | $1,500 | $15,300 |
| 2016 | $1,290 | $18,150 | $1,590 | $16,560 |
| 2015 | $1,322 | $18,150 | $1,590 | $16,560 |
| 2014 | $224 | $3,080 | $3,080 | $0 |
Agents Affiliated with this Home
-
Sharon Baca
S
Seller's Agent in 2025
Sharon Baca
HomeSmart
(719) 209-6471
1 in this area
40 Total Sales
-
Toshoy Kubiak
T
Seller Co-Listing Agent in 2025
Toshoy Kubiak
HomeSmart
(610) 945-5877
1 in this area
10 Total Sales
-
Tony Thurman

Seller's Agent in 2024
Tony Thurman
Resident Realty North Metro LLC
(720) 933-8669
1 in this area
106 Total Sales
Map
Source: Pikes Peak REALTOR® Services
MLS Number: 6743843
APN: 65112-03-143
- 2538 Chimayo Dr
- 1702 Couch Place
- 2246 Bison Dr
- 76 Jasper Dr
- 2222 Frontier Dr
- 4650 Cassidy St
- 136 Sumac Dr
- 4658 Hennings Dr
- 213 Sumac Dr
- 4790 Hennings Dr
- 4385 Cassidy St
- 4335 Cassidy St
- 4226 Dooley Way
- 4183 Shelbe Ct
- 308 Steven Dr
- 2614 Willard Dr
- 208 Davie Dr
- 2622 Willard Dr
- 309 Davie Dr
- 308 Sherri Dr
