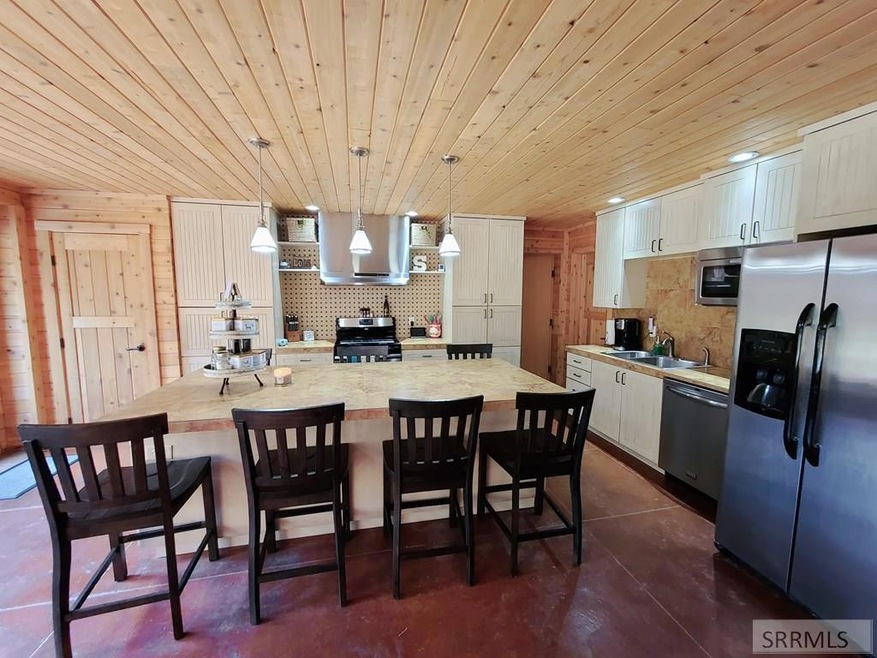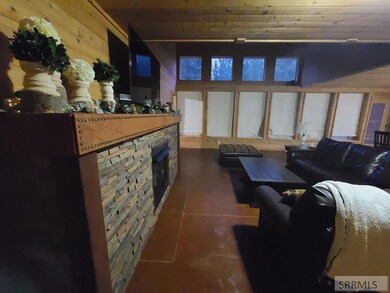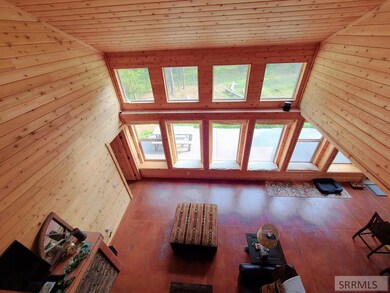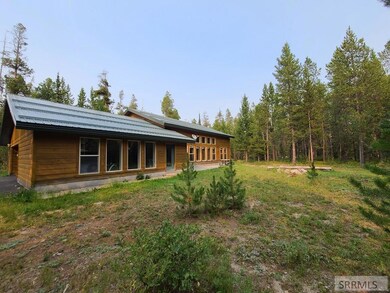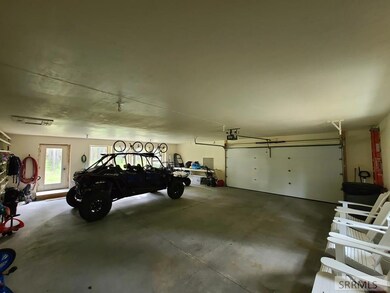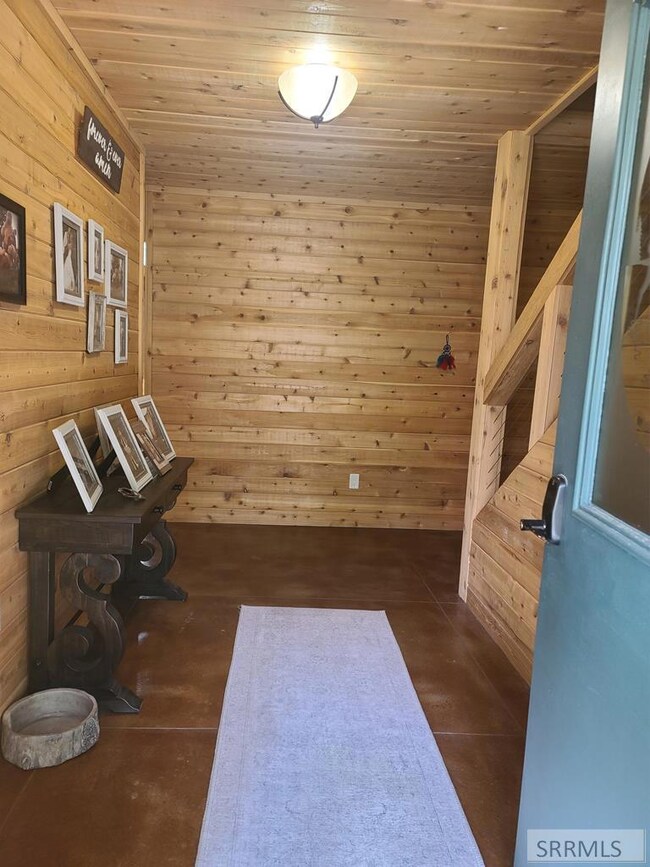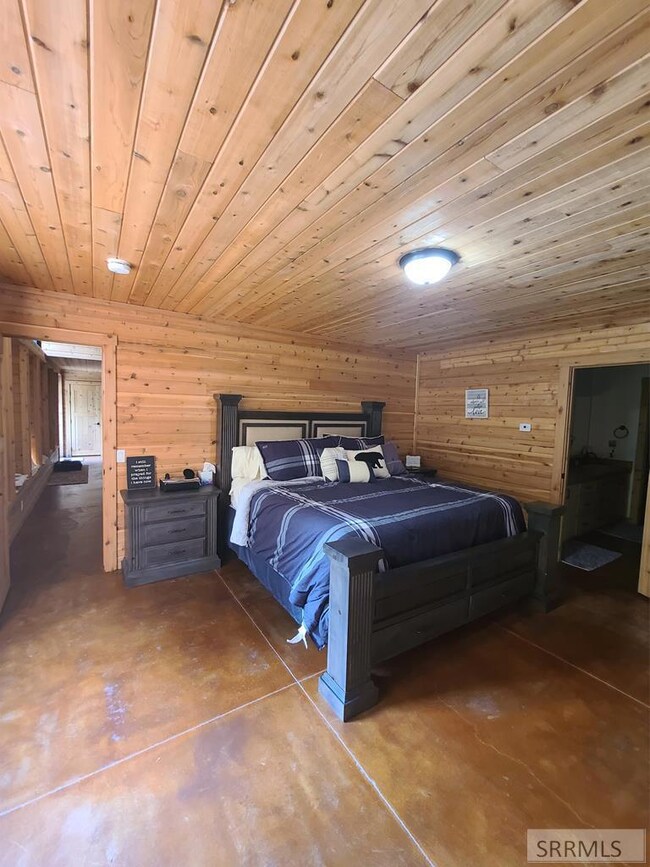
4020 Southgate Island Park, ID 83429
Highlights
- Newly Remodeled
- RV Access or Parking
- Wooded Lot
- Sauna
- Secluded Lot
- Vaulted Ceiling
About This Home
As of October 2023Move in ready fully furnished start making memories today!!! Take advantage of all that nature has to offer with your new cabin nestled into the woods on more than an acre and a half. The Deer Crest gated community offers you a way to protect your investment and allow your family privacy with year-round access. Located within 20 minutes of West Yellowstone, 5 minutes from the local rental and maintenance for all your snowmobile and ATV needs. You will love the efficiency of this hydronic radiant heated flooring and find that the attached over-sized 2 car garage will be just the spot for your toys along with a shed for all your extras. After all your adventures relax in your Sunlightened infrared sauna equipped with a tv and ready for Netflix.Island Park offers more than 950 miles of maintained snowmobiling trails along with countless ATV trails and legendary fishing on Henry's Fork. agent owned
Home Details
Home Type
- Single Family
Est. Annual Taxes
- $4,389
Year Built
- Built in 2013 | Newly Remodeled
Lot Details
- 1.53 Acre Lot
- Secluded Lot
- Level Lot
- Wooded Lot
- Many Trees
Parking
- 2 Car Attached Garage
- Garage Door Opener
- Open Parking
- RV Access or Parking
Home Design
- Slab Foundation
- Frame Construction
- Metal Roof
- Wood Siding
Interior Spaces
- 3,460 Sq Ft Home
- 2-Story Property
- Wired For Data
- Vaulted Ceiling
- Ceiling Fan
- 1 Fireplace
- Family Room
- Game Room
- Storage
- Sauna
Kitchen
- Built-In Range
- Microwave
- Dishwasher
- Disposal
Bedrooms and Bathrooms
- 4 Bedrooms | 2 Main Level Bedrooms
- Primary Bedroom on Main
- Walk-In Closet
- 3 Full Bathrooms
Laundry
- Laundry on main level
- Electric Dryer
- Washer
Outdoor Features
- Patio
- Exterior Lighting
- Shed
- Outbuilding
Location
- Property is near a golf course
Schools
- Ashton A215el Elementary School
- North Fremont A215jh Middle School
- North Fremont A215hs High School
Utilities
- Cooling System Mounted To A Wall/Window
- Zoned Heating
- Heating System Uses Natural Gas
- Radiant Heating System
- Well
- Gas Water Heater
- Community Sewer or Septic
Community Details
- Property has a Home Owners Association
- Association fees include snow removal
- Deer Crest Fre Subdivision
Ownership History
Purchase Details
Home Financials for this Owner
Home Financials are based on the most recent Mortgage that was taken out on this home.Purchase Details
Home Financials for this Owner
Home Financials are based on the most recent Mortgage that was taken out on this home.Purchase Details
Home Financials for this Owner
Home Financials are based on the most recent Mortgage that was taken out on this home.Purchase Details
Home Financials for this Owner
Home Financials are based on the most recent Mortgage that was taken out on this home.Purchase Details
Home Financials for this Owner
Home Financials are based on the most recent Mortgage that was taken out on this home.Purchase Details
Map
Similar Homes in Island Park, ID
Home Values in the Area
Average Home Value in this Area
Purchase History
| Date | Type | Sale Price | Title Company |
|---|---|---|---|
| Warranty Deed | -- | Amerititle | |
| Warranty Deed | -- | Amerititle Idaho Falls | |
| Interfamily Deed Transfer | -- | American Title Rexburg | |
| Warranty Deed | -- | Alliance Title Rexburg Offic | |
| Warranty Deed | -- | Alliance Title | |
| Warranty Deed | -- | -- |
Mortgage History
| Date | Status | Loan Amount | Loan Type |
|---|---|---|---|
| Previous Owner | $1,600,000 | New Conventional | |
| Previous Owner | $395,000 | Credit Line Revolving | |
| Previous Owner | $382,500 | New Conventional | |
| Previous Owner | $382,500 | New Conventional | |
| Previous Owner | $175,000 | Credit Line Revolving |
Property History
| Date | Event | Price | Change | Sq Ft Price |
|---|---|---|---|---|
| 10/11/2023 10/11/23 | Sold | -- | -- | -- |
| 09/17/2023 09/17/23 | Pending | -- | -- | -- |
| 07/13/2023 07/13/23 | For Sale | $995,000 | +84.3% | $288 / Sq Ft |
| 09/25/2020 09/25/20 | Sold | -- | -- | -- |
| 08/30/2020 08/30/20 | Pending | -- | -- | -- |
| 08/29/2020 08/29/20 | For Sale | $540,000 | +22.9% | $156 / Sq Ft |
| 11/20/2013 11/20/13 | Sold | -- | -- | -- |
| 10/15/2013 10/15/13 | Pending | -- | -- | -- |
| 04/23/2013 04/23/13 | For Sale | $439,500 | -- | $127 / Sq Ft |
Tax History
| Year | Tax Paid | Tax Assessment Tax Assessment Total Assessment is a certain percentage of the fair market value that is determined by local assessors to be the total taxable value of land and additions on the property. | Land | Improvement |
|---|---|---|---|---|
| 2024 | $4,952 | $934,352 | $166,450 | $767,902 |
| 2023 | $4,841 | $888,832 | $172,912 | $715,920 |
| 2022 | $5,298 | $711,832 | $143,536 | $568,296 |
| 2021 | $4,506 | $434,104 | $84,784 | $349,320 |
| 2020 | $4,522 | $411,583 | $74,565 | $337,018 |
| 2019 | $4,389 | $411,583 | $74,565 | $337,018 |
| 2018 | $4,091 | $364,836 | $74,565 | $290,271 |
| 2017 | $42 | $354,970 | $72,080 | $282,890 |
| 2016 | $4,074 | $354,970 | $72,080 | $282,890 |
| 2015 | $4,018 | $354,970 | $0 | $0 |
| 2014 | $1,466 | $359,922 | $0 | $0 |
| 2013 | $1,466 | $68,845 | $0 | $0 |
Source: Snake River Regional MLS
MLS Number: 2131888
APN: RP-002780010350
- 4027 N Salt Lick Loop Rd
- 4000 Buck Run
- 4030 S Salt Lick Loop
- 4448 Stone Run
- 4473 Boulders
- 4470 Stone Run
- 4492 Jm Loop E
- 4501 Jm Loop E
- 4515 Weslin Trail
- 4513 Jm Loop
- 4124 Sawtelle Peak Rd
- 4128 Sawtelle Peak Rd
- 4132 Sawtelle Peak Rd
- TBD Hwy 20
- 4389 Sasquatch Ave
- 4279 Gooding St
- 4139 Teton Ave
- 4195 2 Top Rd
- 4370 Yeti Ln
- 4127 S Big Springs Loop Rd
