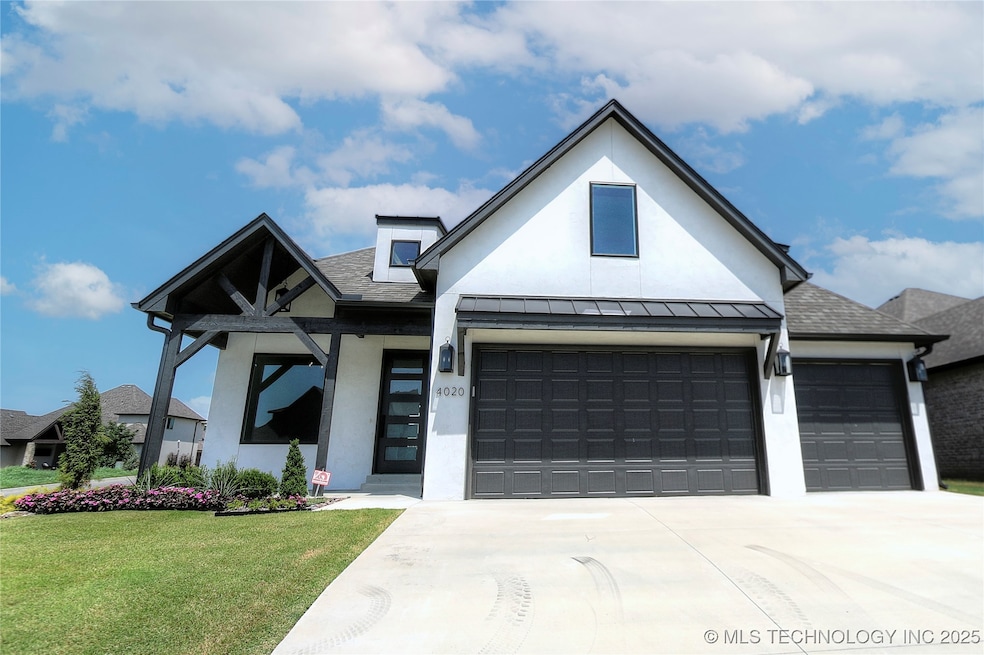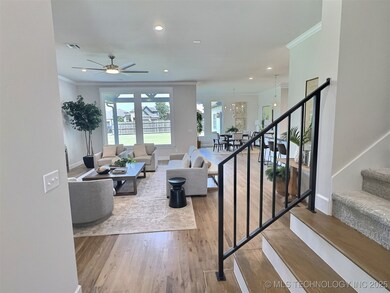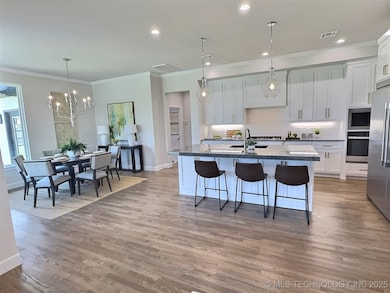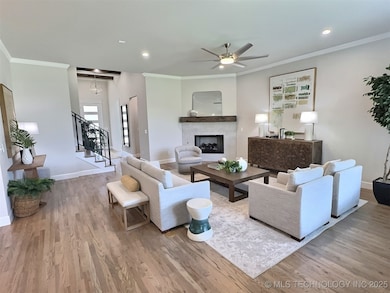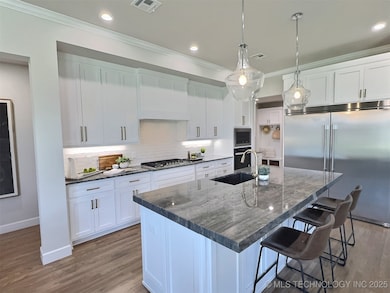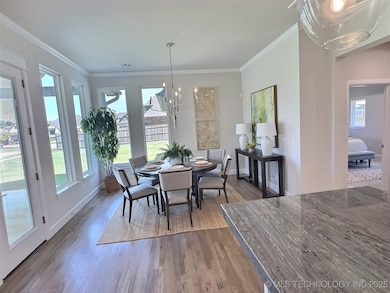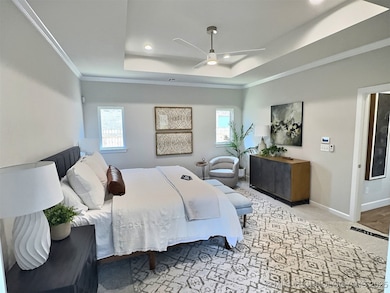NEW CONSTRUCTION
$79K PRICE DROP
4020 W Yuma St Broken Arrow, OK 74011
Haikey Creek NeighborhoodEstimated payment $2,832/month
Total Views
9,960
4
Beds
3.5
Baths
3,510
Sq Ft
$154
Price per Sq Ft
Highlights
- New Construction
- Contemporary Architecture
- Attic
- Bixby East Elementary Rated A-
- Wood Flooring
- Corner Lot
About This Home
Take advantage of neighborhood closeout! Builder offering great incentives- don't miss your opportunity! Brand New Eric Plan in desirable Shadow Trails II of Broken Arrow. The Eric plan features 4 bedrooms, 3 full and 1 half bathroom, 3 car garage, office, home theater and game room. Additional features include, spray foam insulation, high efficiency HVAC, Low E windows and tankless hot water heater. Wonderful layout with 2 bedrooms down and 2 bedrooms up. Builder and listing agent are the same.
Home Details
Home Type
- Single Family
Est. Annual Taxes
- $152
Year Built
- Built in 2024 | New Construction
Lot Details
- 9,666 Sq Ft Lot
- South Facing Home
- Landscaped
- Corner Lot
- Sprinkler System
HOA Fees
- $46 Monthly HOA Fees
Parking
- 3 Car Attached Garage
- Driveway
Home Design
- Contemporary Architecture
- Brick Exterior Construction
- Slab Foundation
- Wood Frame Construction
- Fiberglass Roof
- Asphalt
Interior Spaces
- 3,510 Sq Ft Home
- 2-Story Property
- High Ceiling
- Ceiling Fan
- Gas Log Fireplace
- Vinyl Clad Windows
- Insulated Windows
- Insulated Doors
- Washer and Gas Dryer Hookup
- Attic
Kitchen
- Built-In Oven
- Range
- Microwave
- Dishwasher
- Granite Countertops
- Quartz Countertops
- Disposal
Flooring
- Wood
- Carpet
- Tile
Bedrooms and Bathrooms
- 4 Bedrooms
- Pullman Style Bathroom
Home Security
- Security System Owned
- Fire and Smoke Detector
Eco-Friendly Details
- Energy-Efficient Windows
- Energy-Efficient Insulation
- Energy-Efficient Doors
Outdoor Features
- Covered Patio or Porch
- Exterior Lighting
- Rain Gutters
Schools
- East Elementary School
- Bixby High School
Utilities
- Zoned Heating and Cooling
- Heating System Uses Gas
- Programmable Thermostat
- Tankless Water Heater
- Gas Water Heater
- Cable TV Available
Listing and Financial Details
- Home warranty included in the sale of the property
Community Details
Overview
- Shadow Trails II Subdivision
Recreation
- Community Pool
- Park
- Hiking Trails
Map
Create a Home Valuation Report for This Property
The Home Valuation Report is an in-depth analysis detailing your home's value as well as a comparison with similar homes in the area
Home Values in the Area
Average Home Value in this Area
Tax History
| Year | Tax Paid | Tax Assessment Tax Assessment Total Assessment is a certain percentage of the fair market value that is determined by local assessors to be the total taxable value of land and additions on the property. | Land | Improvement |
|---|---|---|---|---|
| 2025 | $5,024 | $37,670 | $6,600 | $31,070 |
| 2024 | $152 | $1,131 | $1,131 | -- |
| 2023 | $152 | $1,131 | $1,131 | $0 |
| 2022 | $153 | $1,131 | $1,131 | $0 |
Source: Public Records
Property History
| Date | Event | Price | List to Sale | Price per Sq Ft |
|---|---|---|---|---|
| 02/19/2026 02/19/26 | Price Changed | $539,900 | -5.3% | $154 / Sq Ft |
| 02/02/2026 02/02/26 | Price Changed | $569,900 | -5.0% | $162 / Sq Ft |
| 01/19/2026 01/19/26 | Price Changed | $599,899 | 0.0% | $171 / Sq Ft |
| 09/13/2025 09/13/25 | Price Changed | $599,900 | -3.1% | $171 / Sq Ft |
| 09/09/2025 09/09/25 | Price Changed | $618,800 | 0.0% | $176 / Sq Ft |
| 08/13/2025 08/13/25 | For Sale | $618,900 | -- | $176 / Sq Ft |
Source: MLS Technology
Purchase History
| Date | Type | Sale Price | Title Company |
|---|---|---|---|
| Warranty Deed | $555,000 | Fidelity National Title |
Source: Public Records
Source: MLS Technology
MLS Number: 2531517
APN: 87465-74-05-10000
Nearby Homes
- 4012 W Winston St
- 4505 W Van Buren St
- 4414 W Van Buren St
- 4406 W Van Buren St
- 4506 W Van Buren St
- 4010 W Baton Rouge St
- 4018 W Baton Rouge St
- 4007 W Tucson Place
- 7119 S Tamarack Ave
- 18601 E 126th St S
- 3902 W Tucson Place
- 6615 S Aster Ave
- 6703 S Aster Ave
- 12122 E 126th St S
- 2810 W Tucson Ct
- 4607 W Union St
- 12738 S 121st East Ave
- 12764 S 123rd East Ave
- 12663 E 128th St S
- 12910 S 123rd East Ave
- 2602 W Tucson St
- 7409 S Elder Ave
- 12211 S 102nd East Ave
- 11722 S 104th E Ave
- 10302 E 114th St S
- 3709 W Vicksburg St
- 10421 E 112th St S
- 8575 S Aspen Ave
- 4610 S Aspen Ave
- 13473 S Mingo Rd
- 13513 S Mingo Rd
- 1100 W Tucson St
- 1232 W Los Angeles Cir
- 7415 S Elm Ave
- 7201 S Date Place
- 8300 E 123rd St S
- 5150 S Elm Place
- 1321 W Quantico Place
- 10529 S 92nd East Cir
- 8610 Meadowood Cir
Your Personal Tour Guide
Ask me questions while you tour the home.
