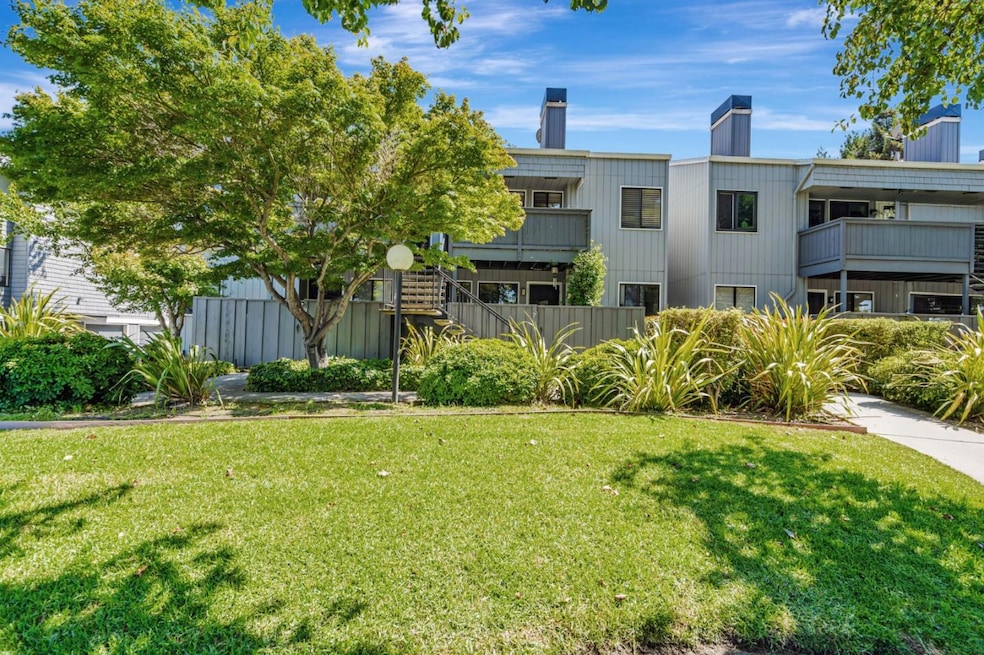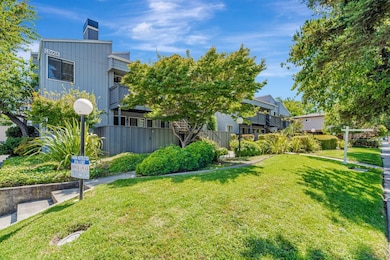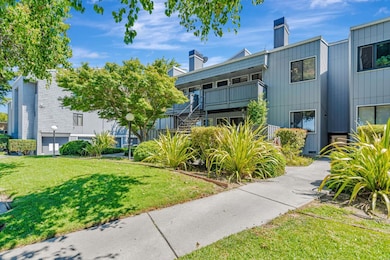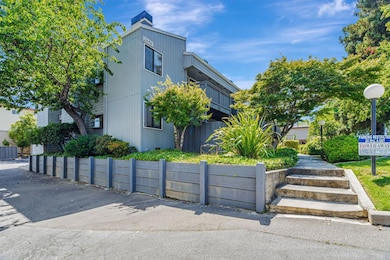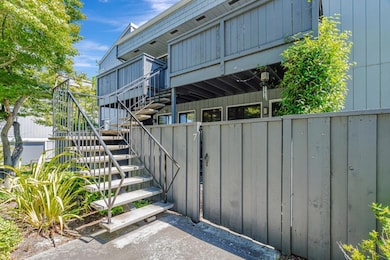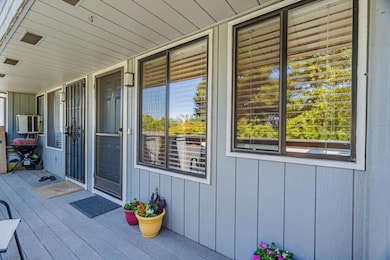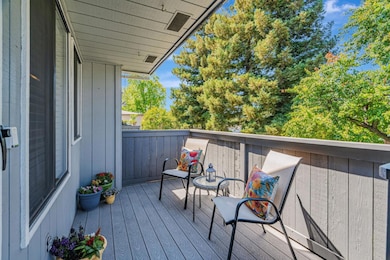
4020 Williams Rd Unit 8 San Jose, CA 95117
Blackford NeighborhoodEstimated payment $5,096/month
Highlights
- Two Primary Bedrooms
- Vaulted Ceiling
- 1 Car Detached Garage
- Moreland Middle School Rated A-
- Granite Countertops
- Double Pane Windows
About This Home
Welcome to this bright and cheerful upstairs condo featuring two spacious primary bedrooms, each with generous closet space. Both full en suite bathrooms were beautifully remodeled in 2023, quartz vanity tops, new lighting, vinyl plank flooring that extends through both primary bedrooms. The warm inviting living room boasts vaulted ceilings and a cozy wood-burning fireplace, perfect for relaxing or entertaining. Enjoy the convenience of a brand new Electrolux washer and dryer and a new over range microwave. This lovely end unit condo is Ideally located near the famous Santana Row, Westfield Valley Fair Shopping Mall, and Westgate Shopping Center, with a fantastic variety of restaurants just minutes away. Easy freeway access and located in the sought-after Moreland School District. A perfect place to call home or an excellent investment opportunity!
Property Details
Home Type
- Condominium
Est. Annual Taxes
- $3,698
Year Built
- Built in 1985
HOA Fees
- $497 Monthly HOA Fees
Parking
- 1 Car Detached Garage
- On-Street Parking
- Assigned Parking
Home Design
- Ceiling Insulation
- Composition Roof
- Concrete Perimeter Foundation
Interior Spaces
- 1,100 Sq Ft Home
- 1-Story Property
- Vaulted Ceiling
- Wood Burning Fireplace
- Double Pane Windows
- Living Room with Fireplace
- Dining Area
- Laminate Flooring
Kitchen
- Electric Oven
- Self-Cleaning Oven
- Microwave
- Dishwasher
- Granite Countertops
- Disposal
Bedrooms and Bathrooms
- 2 Bedrooms
- Double Master Bedroom
- Remodeled Bathroom
- 2 Full Bathrooms
- Stone Countertops In Bathroom
- Low Flow Toliet
- Bathtub with Shower
- Bathtub Includes Tile Surround
- Walk-in Shower
Laundry
- Laundry in unit
- Washer and Dryer
Utilities
- Forced Air Heating and Cooling System
- Vented Exhaust Fan
- Heat Pump System
- 220 Volts
Listing and Financial Details
- Assessor Parcel Number 299-52-008
Community Details
Overview
- Association fees include common area electricity, garbage, hot water, insurance, landscaping / gardening, roof, water, water / sewer
- 20 Units
- Property Pro Association
- Built by Williams Green
Pet Policy
- Pets Allowed
Map
Home Values in the Area
Average Home Value in this Area
Tax History
| Year | Tax Paid | Tax Assessment Tax Assessment Total Assessment is a certain percentage of the fair market value that is determined by local assessors to be the total taxable value of land and additions on the property. | Land | Improvement |
|---|---|---|---|---|
| 2025 | $3,698 | $245,209 | $107,487 | $137,722 |
| 2024 | $3,698 | $240,402 | $105,380 | $135,022 |
| 2023 | $3,636 | $235,689 | $103,314 | $132,375 |
| 2022 | $3,597 | $231,069 | $101,289 | $129,780 |
| 2021 | $3,528 | $226,539 | $99,303 | $127,236 |
| 2020 | $3,481 | $224,217 | $98,285 | $125,932 |
| 2019 | $3,370 | $219,821 | $96,358 | $123,463 |
| 2018 | $3,295 | $215,512 | $94,469 | $121,043 |
| 2017 | $3,255 | $211,287 | $92,617 | $118,670 |
| 2016 | $3,050 | $207,145 | $90,801 | $116,344 |
| 2015 | $3,017 | $204,035 | $89,438 | $114,597 |
| 2014 | $2,906 | $200,040 | $87,687 | $112,353 |
Property History
| Date | Event | Price | Change | Sq Ft Price |
|---|---|---|---|---|
| 07/17/2025 07/17/25 | For Sale | $789,000 | -- | $717 / Sq Ft |
Purchase History
| Date | Type | Sale Price | Title Company |
|---|---|---|---|
| Grant Deed | $146,000 | Old Republic Title Company |
Mortgage History
| Date | Status | Loan Amount | Loan Type |
|---|---|---|---|
| Open | $91,000 | New Conventional | |
| Closed | $95,000 | New Conventional | |
| Closed | $117,500 | Unknown | |
| Previous Owner | $116,800 | No Value Available |
Similar Homes in San Jose, CA
Source: MLSListings
MLS Number: ML82014852
APN: 299-52-008
- 3856 Williams Rd
- 1115 Topaz Ave
- 1044 Nottingham Place
- 4359 Venice Way
- 4525 Piper Dr
- 4425 Blackford Ave
- 769 Coakley Dr
- 3598 Payne Ave Unit 8
- 920 Longwood Ln
- 1335 Phelps Ave Unit 8
- 527 Hazel Dell Way
- 1364 Saratoga Ave
- 1350 Merrivale Square W
- 513 Kiely Blvd
- 1370 Saratoga Ave
- 4415 Norwalk Dr Unit 13
- 490 Auburn Way Unit 14
- 494 Greendale Way
- 410 Auburn Way Unit 42
- 380 Auburn Way Unit 10
- 1108 Topaz Ave
- 1175 Ranchero Way
- 1290 San Tomas Aquino Rd
- 700 S Saratoga Ave
- 1277 San Tomas Aquino Rd
- 3900 Moorpark Ave
- 1225-1255 Saratoga Ave
- 1376 Klamath Dr
- 470 Saratoga Ave
- 1369 Phelps Ave Unit 12
- 1359 Phelps Ave Unit 8A
- 3615 Greenlee Dr
- 4297 Mckinnon Dr
- 458 Boynton Ave
- 398 Boynton Ave
- 1560 San Tomas Aquino Rd
- 999 W Hamilton Ave
- 380 Northlake Dr
- 3990 Hamilton Ave
- 600 Marathon Dr
