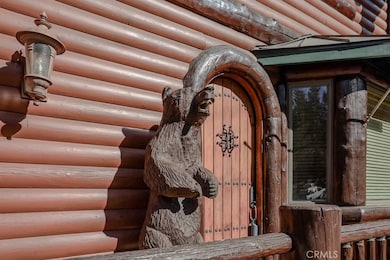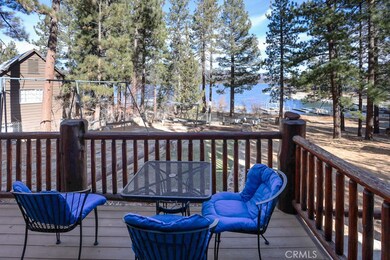
40202 Lakeview Dr Big Bear Lake, CA 92315
Highlights
- Beach Front
- Private Dock Site
- Access To Lake
- Big Bear High School Rated A-
- Boat Lift
- Boat Slip
About This Home
As of May 2025This gorgeous east-facing lakefront home offers the perfect blend of comfort, style, and outdoor living. It comes with a boat dock including a lift to get your boat out of the water. The entry level downstairs features the Living room, dining room, and full-service kitchen with very large pantry. The entry level features a spacious bedroom and bath, for your guests or a personal retreat. Step out onto the large deck off the living room, where you can take in breathtaking views of morning sunrises, including front-row seats to the 4th of July fireworks on the lake. A stunning staircase leads to the second level, where you'll find a pool table and incredible views of the water. The upper floor is home to four spacious bedrooms and two baths, including a master suite with a cozy fireplace for chilly Big Bear evenings. There's also a full media room with custom seating for the ultimate movie nights. All walls and ceilings are T&G cedar. The home is fully equipped with whole-house air conditioning to keep you cool in the summer. This cabin been part of a *very busy rental program* for the last five years, proving it’s as much a solid investment as a beautiful getaway. Average annual gross income has been in the $80k-$100k range. Designed in 2005 by the owner, this newer custom home combines modern amenities with lakefront living, making it the ideal place to relax, entertain, and enjoy all that lakeside life has to offer.
Last Agent to Sell the Property
RE/MAX BIG BEAR Brokerage Email: billgdyoung@gmail.com License #01365728 Listed on: 01/02/2025

Home Details
Home Type
- Single Family
Est. Annual Taxes
- $16,566
Year Built
- Built in 2005
Lot Details
- 0.27 Acre Lot
- Beach Front
- Lake Front
- Partially Fenced Property
- Chain Link Fence
- Irregular Lot
- Wooded Lot
- Density is up to 1 Unit/Acre
Parking
- 2 Car Attached Garage
- Oversized Parking
- Heated Garage
- Parking Available
- Front Facing Garage
- Two Garage Doors
- Garage Door Opener
- Combination Of Materials Used In The Driveway
- Driveway Level
Property Views
- Lake
- Woods
Home Design
- Custom Home
- Cabin
- Turnkey
- Pillar, Post or Pier Foundation
- Composition Roof
- Wood Siding
Interior Spaces
- 3,500 Sq Ft Home
- 2-Story Property
- Furnished
- High Ceiling
- Ceiling Fan
- Skylights
- Wood Burning Fireplace
- Insulated Windows
- Custom Window Coverings
- Blinds
- Sliding Doors
- Family Room Off Kitchen
- Living Room with Fireplace
- Living Room with Attached Deck
- Dining Room
- Home Theater
- Bonus Room
- Wood Flooring
Kitchen
- Open to Family Room
- Breakfast Bar
- <<doubleOvenToken>>
- Gas Oven
- Gas Range
- Range Hood
- <<microwave>>
- Water Line To Refrigerator
- Dishwasher
- Kitchen Island
- Granite Countertops
- Pots and Pans Drawers
- Disposal
- Fireplace in Kitchen
Bedrooms and Bathrooms
- 5 Bedrooms | 1 Main Level Bedroom
- Fireplace in Primary Bedroom
- Mirrored Closets Doors
- Upgraded Bathroom
- Bathroom on Main Level
- Granite Bathroom Countertops
- Dual Sinks
- Dual Vanity Sinks in Primary Bathroom
- <<tubWithShowerToken>>
- Walk-in Shower
- Exhaust Fan In Bathroom
Laundry
- Laundry Room
- Dryer
- Washer
Home Security
- Alarm System
- Carbon Monoxide Detectors
- Fire and Smoke Detector
Outdoor Features
- Access To Lake
- Boat Lift
- Boat Slip
- Private Dock Site
- Docks
- Lake Privileges
- Balcony
- Covered patio or porch
- Outdoor Grill
Utilities
- Central Heating and Cooling System
- Vented Exhaust Fan
- Natural Gas Connected
- Gas Water Heater
Listing and Financial Details
- Legal Lot and Block 15 / B
- Tax Tract Number 2575
- Assessor Parcel Number 0308025120000
- $1,913 per year additional tax assessments
Community Details
Overview
- No Home Owners Association
- Community Lake
- Near a National Forest
Recreation
- Fishing
Ownership History
Purchase Details
Home Financials for this Owner
Home Financials are based on the most recent Mortgage that was taken out on this home.Purchase Details
Home Financials for this Owner
Home Financials are based on the most recent Mortgage that was taken out on this home.Purchase Details
Similar Homes in the area
Home Values in the Area
Average Home Value in this Area
Purchase History
| Date | Type | Sale Price | Title Company |
|---|---|---|---|
| Interfamily Deed Transfer | -- | None Available | |
| Interfamily Deed Transfer | -- | Accommodation | |
| Interfamily Deed Transfer | -- | Orange Coast Title Company | |
| Interfamily Deed Transfer | -- | -- |
Mortgage History
| Date | Status | Loan Amount | Loan Type |
|---|---|---|---|
| Closed | $322,000 | New Conventional | |
| Closed | $50,000 | Seller Take Back | |
| Closed | $386,500 | New Conventional | |
| Closed | $417,000 | New Conventional |
Property History
| Date | Event | Price | Change | Sq Ft Price |
|---|---|---|---|---|
| 05/16/2025 05/16/25 | Sold | $2,000,000 | 0.0% | $571 / Sq Ft |
| 03/12/2025 03/12/25 | Off Market | $2,000,000 | -- | -- |
| 03/12/2025 03/12/25 | Pending | -- | -- | -- |
| 01/02/2025 01/02/25 | For Sale | $2,399,000 | -- | $685 / Sq Ft |
Tax History Compared to Growth
Tax History
| Year | Tax Paid | Tax Assessment Tax Assessment Total Assessment is a certain percentage of the fair market value that is determined by local assessors to be the total taxable value of land and additions on the property. | Land | Improvement |
|---|---|---|---|---|
| 2025 | $16,566 | $1,494,002 | $264,074 | $1,229,928 |
| 2024 | $16,566 | $1,464,708 | $258,896 | $1,205,812 |
| 2023 | $16,273 | $1,435,989 | $253,820 | $1,182,169 |
| 2022 | $15,841 | $1,407,832 | $248,843 | $1,158,989 |
| 2021 | $15,555 | $1,380,228 | $243,964 | $1,136,264 |
| 2020 | $15,863 | $1,366,075 | $241,462 | $1,124,613 |
| 2019 | $15,452 | $1,339,289 | $236,727 | $1,102,562 |
| 2018 | $14,936 | $1,313,028 | $232,085 | $1,080,943 |
| 2017 | $14,599 | $1,287,282 | $227,534 | $1,059,748 |
| 2016 | $14,286 | $1,262,042 | $223,073 | $1,038,969 |
| 2015 | $14,101 | $1,243,085 | $219,722 | $1,023,363 |
| 2014 | $13,828 | $1,218,735 | $215,418 | $1,003,317 |
Agents Affiliated with this Home
-
Bill Young

Seller's Agent in 2025
Bill Young
RE/MAX
(909) 553-3564
10 in this area
34 Total Sales
-
Rachel Joseph

Buyer's Agent in 2025
Rachel Joseph
Joseph Group
(310) 956-2996
1 in this area
41 Total Sales
Map
Source: California Regional Multiple Listing Service (CRMLS)
MLS Number: IG25000807
APN: 0308-025-12






