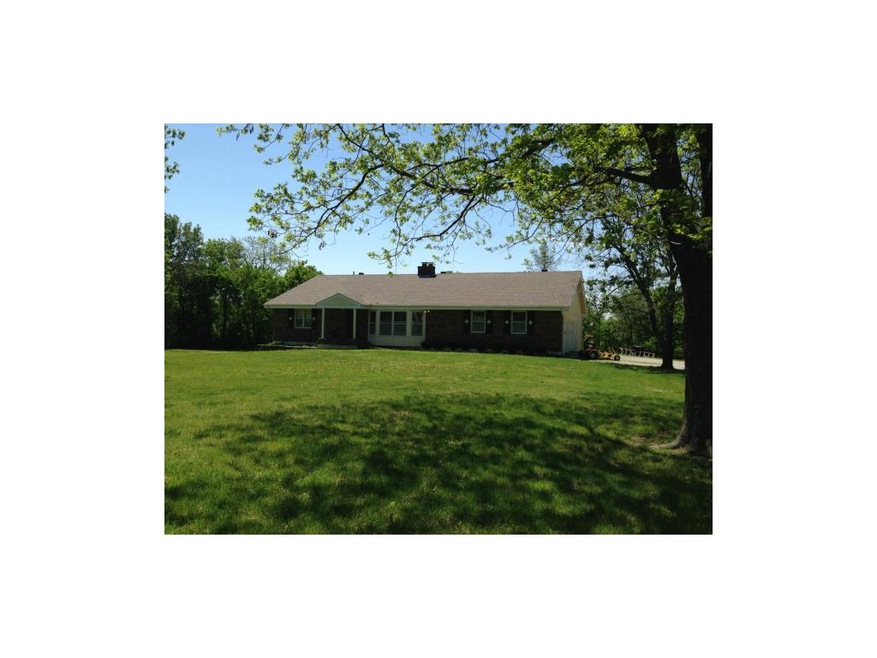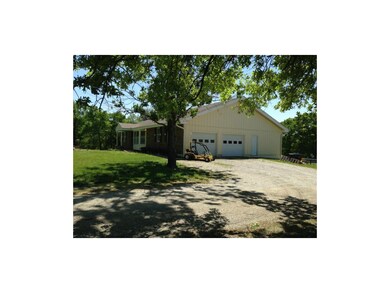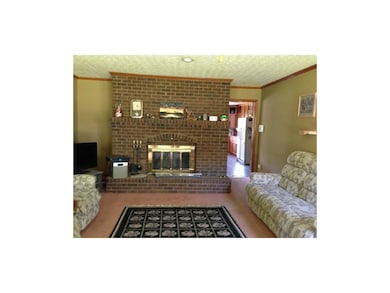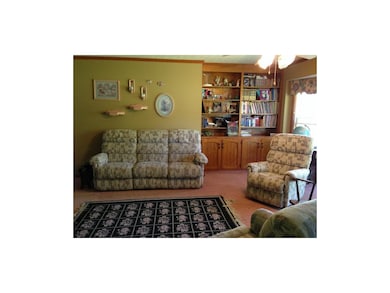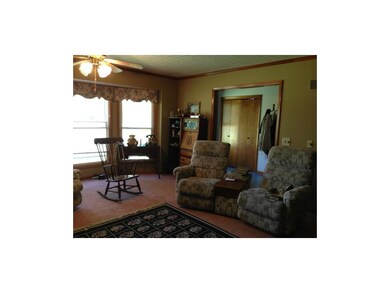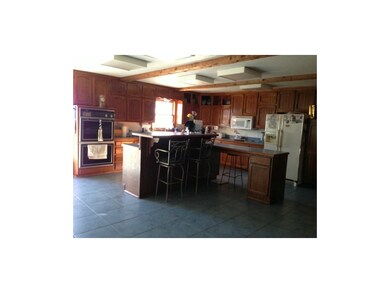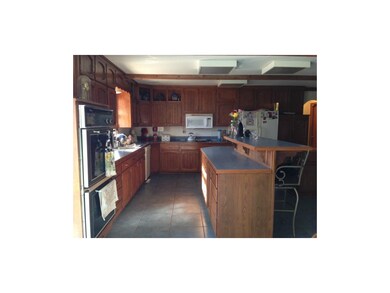
40203 E Nivens Rd Oak Grove, MO 64075
Estimated Value: $437,000 - $557,000
Highlights
- Home Theater
- Pond
- Vaulted Ceiling
- Deck
- Living Room with Fireplace
- Ranch Style House
About This Home
As of August 2014Beautiful brick ranch on 10 acres has spacious living room with fireplace and built in book shelves. Kitchen has custom cabinets, large island, dbl oven, and smooth surface cook top. Laundry room conveniently located off kitchen. Large master suite with private bath. Two additional bedrooms/baths on main level. Double car garage, shed and barn. Downstairs media room has 100" built in rear projection TV with surround sound/speakers, starlight ceiling and fireplace. Full walkout basement has an additional bedroom, bath, full kitchen and laundry area that could serve as separate living quarters. Storage room and storm shelter with shelves.
Last Agent to Sell the Property
Connie O Connor
Platinum Realty LLC License #2012041003 Listed on: 01/14/2014
Home Details
Home Type
- Single Family
Est. Annual Taxes
- $2,610
Year Built
- Built in 1975
Lot Details
- 10 Acre Lot
- Home fronts a stream
- Partially Fenced Property
- Many Trees
Parking
- 2 Car Attached Garage
- Side Facing Garage
- Garage Door Opener
Home Design
- Ranch Style House
- Traditional Architecture
- Brick Frame
- Composition Roof
- Metal Siding
- Masonry
Interior Spaces
- 2,028 Sq Ft Home
- Wet Bar: Carpet, Linoleum, Shower Over Tub, Shower Only, Ceiling Fan(s), Walk-In Closet(s), Built-in Features, Ceramic Tiles, Kitchen Island, All Carpet, Fireplace
- Built-In Features: Carpet, Linoleum, Shower Over Tub, Shower Only, Ceiling Fan(s), Walk-In Closet(s), Built-in Features, Ceramic Tiles, Kitchen Island, All Carpet, Fireplace
- Vaulted Ceiling
- Ceiling Fan: Carpet, Linoleum, Shower Over Tub, Shower Only, Ceiling Fan(s), Walk-In Closet(s), Built-in Features, Ceramic Tiles, Kitchen Island, All Carpet, Fireplace
- Skylights
- Wood Burning Fireplace
- Shades
- Plantation Shutters
- Drapes & Rods
- Living Room with Fireplace
- 2 Fireplaces
- Combination Kitchen and Dining Room
- Home Theater
- Recreation Room with Fireplace
- Attic Fan
- Fire and Smoke Detector
- Laundry on lower level
Kitchen
- Double Oven
- Built-In Range
- Dishwasher
- Kitchen Island
- Granite Countertops
- Laminate Countertops
- Disposal
Flooring
- Wall to Wall Carpet
- Linoleum
- Laminate
- Stone
- Ceramic Tile
- Luxury Vinyl Plank Tile
- Luxury Vinyl Tile
Bedrooms and Bathrooms
- 4 Bedrooms
- Cedar Closet: Carpet, Linoleum, Shower Over Tub, Shower Only, Ceiling Fan(s), Walk-In Closet(s), Built-in Features, Ceramic Tiles, Kitchen Island, All Carpet, Fireplace
- Walk-In Closet: Carpet, Linoleum, Shower Over Tub, Shower Only, Ceiling Fan(s), Walk-In Closet(s), Built-in Features, Ceramic Tiles, Kitchen Island, All Carpet, Fireplace
- 4 Full Bathrooms
- Double Vanity
- Bathtub with Shower
Finished Basement
- Walk-Out Basement
- Basement Fills Entire Space Under The House
- Fireplace in Basement
- Sub-Basement: Kitchen- 2nd
- Bedroom in Basement
Outdoor Features
- Pond
- Deck
- Enclosed patio or porch
Additional Homes
- Separate Entry Quarters
Utilities
- Cooling Available
- Heat Pump System
- Septic Tank
- Lagoon System
Community Details
- Oak Grove Subdivision
Listing and Financial Details
- Assessor Parcel Number 56-100-04-09-00-0-00-000
Ownership History
Purchase Details
Home Financials for this Owner
Home Financials are based on the most recent Mortgage that was taken out on this home.Purchase Details
Home Financials for this Owner
Home Financials are based on the most recent Mortgage that was taken out on this home.Similar Homes in Oak Grove, MO
Home Values in the Area
Average Home Value in this Area
Purchase History
| Date | Buyer | Sale Price | Title Company |
|---|---|---|---|
| Wilcox Brian D | -- | None Available | |
| Zumwalt Kenneth | -- | Stewart Title Company |
Mortgage History
| Date | Status | Borrower | Loan Amount |
|---|---|---|---|
| Closed | Wilcox Brian D | $223,500 | |
| Closed | Wilcox Brian D | $233,000 | |
| Closed | Wilcox Brian D | $213,300 | |
| Closed | Zumwalt Kenneth | $227,300 | |
| Closed | Zumwalt Kenneth | $224,000 |
Property History
| Date | Event | Price | Change | Sq Ft Price |
|---|---|---|---|---|
| 08/01/2014 08/01/14 | Sold | -- | -- | -- |
| 06/12/2014 06/12/14 | Pending | -- | -- | -- |
| 01/19/2014 01/19/14 | For Sale | $265,000 | -- | $131 / Sq Ft |
Tax History Compared to Growth
Tax History
| Year | Tax Paid | Tax Assessment Tax Assessment Total Assessment is a certain percentage of the fair market value that is determined by local assessors to be the total taxable value of land and additions on the property. | Land | Improvement |
|---|---|---|---|---|
| 2024 | $5,266 | $76,000 | $19,874 | $56,126 |
| 2023 | $5,266 | $76,000 | $19,874 | $56,126 |
| 2022 | $5,287 | $68,970 | $17,433 | $51,537 |
| 2021 | $5,160 | $68,970 | $17,433 | $51,537 |
| 2020 | $5,053 | $65,622 | $17,433 | $48,189 |
| 2019 | $4,783 | $65,622 | $17,433 | $48,189 |
| 2018 | $2,595 | $37,988 | $14,074 | $23,914 |
| 2017 | $2,617 | $37,988 | $14,074 | $23,914 |
| 2016 | $2,617 | $37,035 | $7,669 | $29,366 |
| 2014 | $2,610 | $37,035 | $7,669 | $29,366 |
Agents Affiliated with this Home
-
C
Seller's Agent in 2014
Connie O Connor
Platinum Realty LLC
-
Amber Shawhan

Buyer's Agent in 2014
Amber Shawhan
Chartwell Realty LLC
(816) 522-8157
174 Total Sales
Map
Source: Heartland MLS
MLS Number: 1864673
APN: 56-100-04-09-00-0-00-000
- 4188 Country Squire Ln
- 1607 Cumberland Rd
- 38009 E Colbern Rd
- 38708 E Hudson Rd
- 4300 Country Squire Rd
- 2185 Quarry Rd
- 1000 E Colbern Road Extension
- 558 White Rd
- 302 SW 31st St
- 37801 E Hillside School Rd
- 1623 Estate Dr
- 2517 SW Mitchell St
- 2512 SW Clinton St
- 38301 E Cline Rd
- 2063 Hedge Hill Dr
- 311 SW 24th Terrace
- 2202 SE Park Ave
- 2106 SE Oak Ridge Dr
- 4373 Hackberry Ln
- 2103 S Owings St
- 40203 E Nivens Rd
- 40209 E Nevins Rd
- 40103 E Nivens Rd
- 40206 E Nivens Rd
- 40305 E Nivens Rd
- 40005 E Nivens Rd
- 40111 E Nivens Rd
- 40111 E Nivens Rd
- 39910 E Nivens Rd
- 31 Highway Tt
- 391 State Highway Tt
- 533 State Highway Tt
- 39810 E Nivens Rd
- 159 Highway Tt
- 140 Highway Tt
- 223 Highway Tt
- 39704 E Nivens Rd
- 39606 E Nivens Rd
- 39612 E Nivens Rd
- 40209 E Round Prairie Rd
