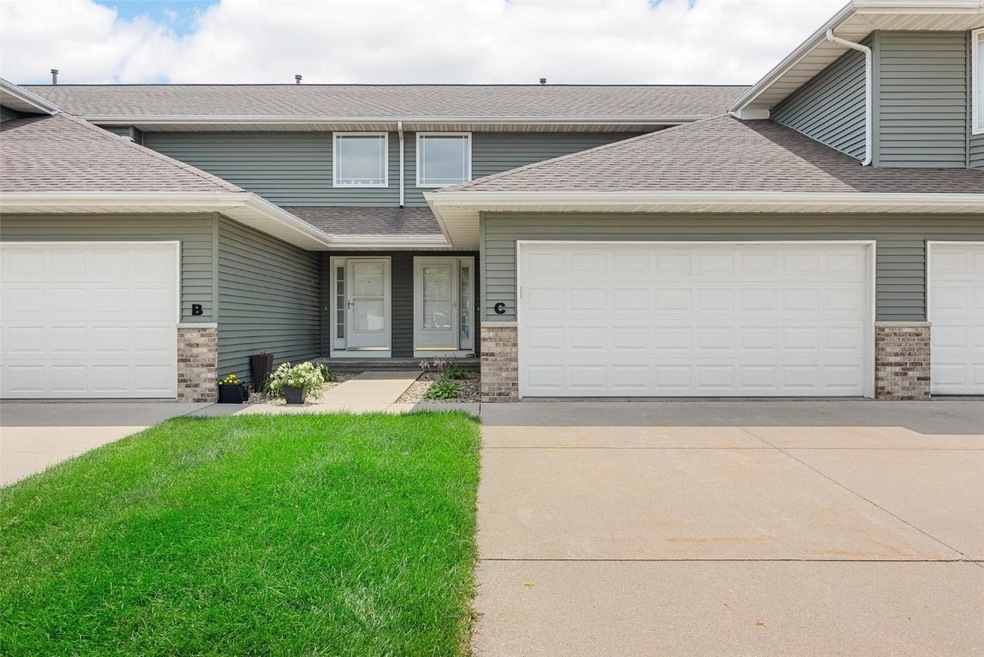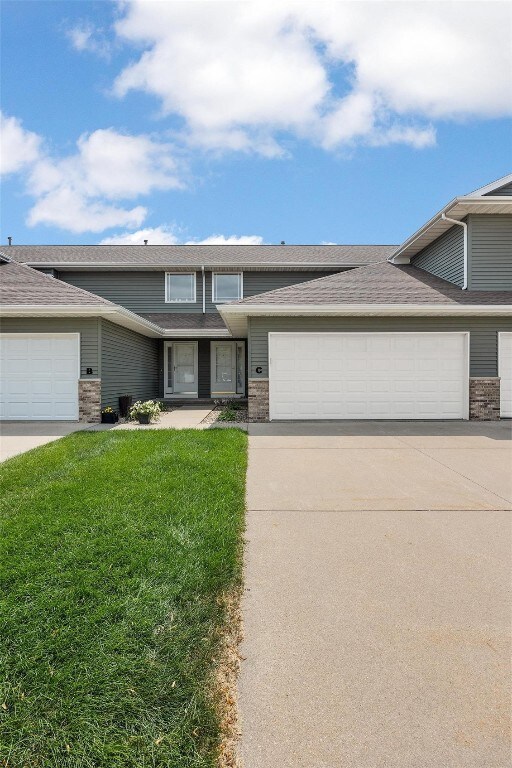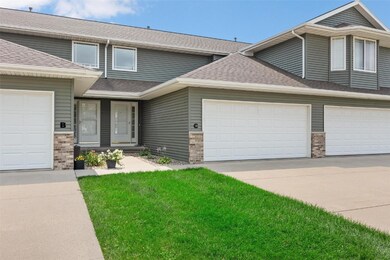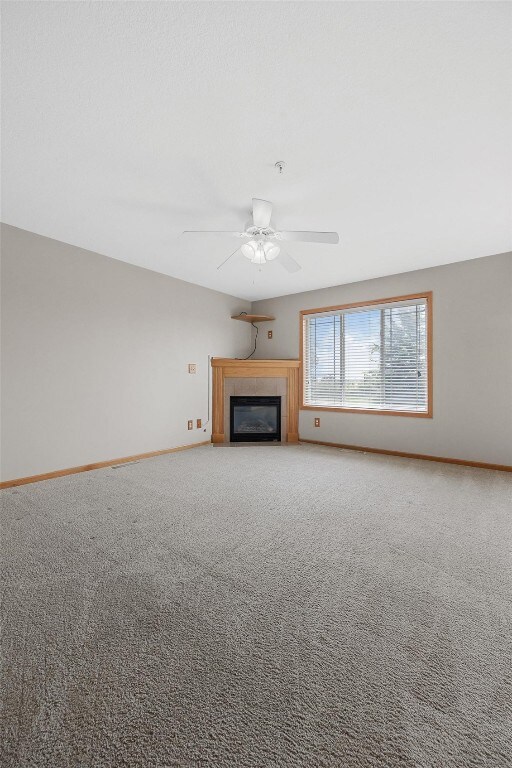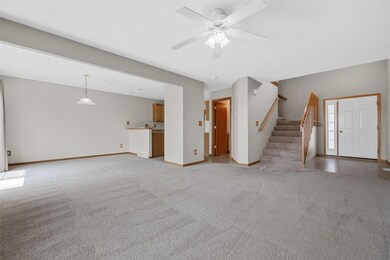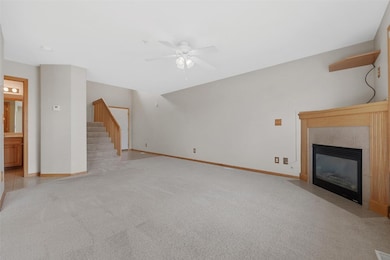
4021 37th Ave SW Unit C Cedar Rapids, IA 52404
Highlights
- Deck
- 2 Car Attached Garage
- Gas Fireplace
- Prairie Ridge Elementary School Rated A-
- Forced Air Heating and Cooling System
About This Home
As of October 2024Price Improved! Welcome home to this meticulously-maintained condo in a convenient SW Cedar Rapids location close to shopping, restaurants, major employers & more! You will be welcomed by the spacious great room with a cozy corner gas fireplace. Beautiful kitchen with newer dishwasher, newer fridge, newer sink/faucet, pantry, breakfast bar, & all appliances included. Dining area with sliders to the new maintenance-free deck that was replaced in 2018. Convenient main level half bath. Upstairs you will find a landing area that would make a great home office & a laundry room with washer & dryer included. Two spacious bedrooms & a full bathroom completes the upper level. Large lower level rec room with daylight windows and new basement floor concrete coating done by TSR Concrete Coatings in 2022. New water heater in 2018, new air conditioner in 2022, new roof, new siding, furnace humidifier included. Two car attached garage. Easy living at its finest!
Property Details
Home Type
- Condominium
Est. Annual Taxes
- $3,650
Year Built
- Built in 2004
HOA Fees
- $155 Monthly HOA Fees
Parking
- 2 Car Attached Garage
- Garage Door Opener
Home Design
- Brick Exterior Construction
- Frame Construction
- Vinyl Siding
Interior Spaces
- 2-Story Property
- Gas Fireplace
- Living Room with Fireplace
- Basement Fills Entire Space Under The House
Kitchen
- Range<<rangeHoodToken>>
- <<microwave>>
- Dishwasher
- Disposal
Bedrooms and Bathrooms
- 2 Bedrooms
Laundry
- Dryer
- Washer
Outdoor Features
- Deck
Schools
- College Comm Elementary And Middle School
- College Comm High School
Utilities
- Forced Air Heating and Cooling System
- Heating System Uses Gas
- Gas Water Heater
Listing and Financial Details
- Assessor Parcel Number 200142900201002
Ownership History
Purchase Details
Home Financials for this Owner
Home Financials are based on the most recent Mortgage that was taken out on this home.Purchase Details
Home Financials for this Owner
Home Financials are based on the most recent Mortgage that was taken out on this home.Similar Homes in the area
Home Values in the Area
Average Home Value in this Area
Purchase History
| Date | Type | Sale Price | Title Company |
|---|---|---|---|
| Warranty Deed | $185,500 | None Listed On Document | |
| Warranty Deed | $125,000 | None Available |
Mortgage History
| Date | Status | Loan Amount | Loan Type |
|---|---|---|---|
| Open | $85,500 | Credit Line Revolving | |
| Previous Owner | $55,000 | New Conventional | |
| Previous Owner | $15,450 | Credit Line Revolving | |
| Previous Owner | $99,000 | New Conventional | |
| Previous Owner | $99,920 | Closed End Mortgage |
Property History
| Date | Event | Price | Change | Sq Ft Price |
|---|---|---|---|---|
| 10/04/2024 10/04/24 | Sold | $185,500 | -2.3% | $103 / Sq Ft |
| 08/20/2024 08/20/24 | Pending | -- | -- | -- |
| 07/29/2024 07/29/24 | Price Changed | $189,900 | -2.4% | $106 / Sq Ft |
| 07/17/2024 07/17/24 | For Sale | $194,500 | -- | $108 / Sq Ft |
Tax History Compared to Growth
Tax History
| Year | Tax Paid | Tax Assessment Tax Assessment Total Assessment is a certain percentage of the fair market value that is determined by local assessors to be the total taxable value of land and additions on the property. | Land | Improvement |
|---|---|---|---|---|
| 2023 | $3,416 | $194,300 | $23,000 | $171,300 |
| 2022 | $3,080 | $163,100 | $21,000 | $142,100 |
| 2021 | $3,172 | $150,700 | $17,000 | $133,700 |
| 2020 | $3,172 | $147,900 | $17,000 | $130,900 |
| 2019 | $2,736 | $130,500 | $17,000 | $113,500 |
| 2018 | $2,768 | $130,500 | $17,000 | $113,500 |
| 2017 | $2,764 | $131,400 | $12,000 | $119,400 |
| 2016 | $2,813 | $130,000 | $12,000 | $118,000 |
| 2015 | $2,815 | $130,837 | $12,000 | $118,837 |
| 2014 | $2,628 | $136,118 | $12,000 | $124,118 |
| 2013 | $2,784 | $136,118 | $12,000 | $124,118 |
Agents Affiliated with this Home
-
Debra Callahan

Seller's Agent in 2024
Debra Callahan
RE/MAX
(319) 431-3559
679 Total Sales
-
Brent Votroubek

Buyer's Agent in 2024
Brent Votroubek
SKOGMAN REALTY
(319) 210-2622
55 Total Sales
Map
Source: Cedar Rapids Area Association of REALTORS®
MLS Number: 2404966
APN: 20014-29002-01002
- 3603 Badger Dr SW
- 3840 37th Ave SW Unit F
- 3508 Badger Dr SW
- 3602 Bluebird Dr SW
- 3502 Bluebird Dr SW
- 3715 33rd Ave SW Unit 5.8 AC
- 3715 33rd Ave SW Unit 1 AC
- 3715 33rd Ave SW Unit 4.8 AC
- 4326 Banar Ave SW
- 3131 Samuel Ct SW
- 3202 Sequoia Dr SW
- 3124 Sequoia Dr SW
- 3406 King Dr SW
- 3400 King Dr SW
- 2908 Riviera St SW Unit B
- 3011 Sequoia Dr SW
- 2900 Samuel Ct SW Unit D
- 3108 Teton St SW
- 3110 Teton St SW
- 3116 Teton St SW
