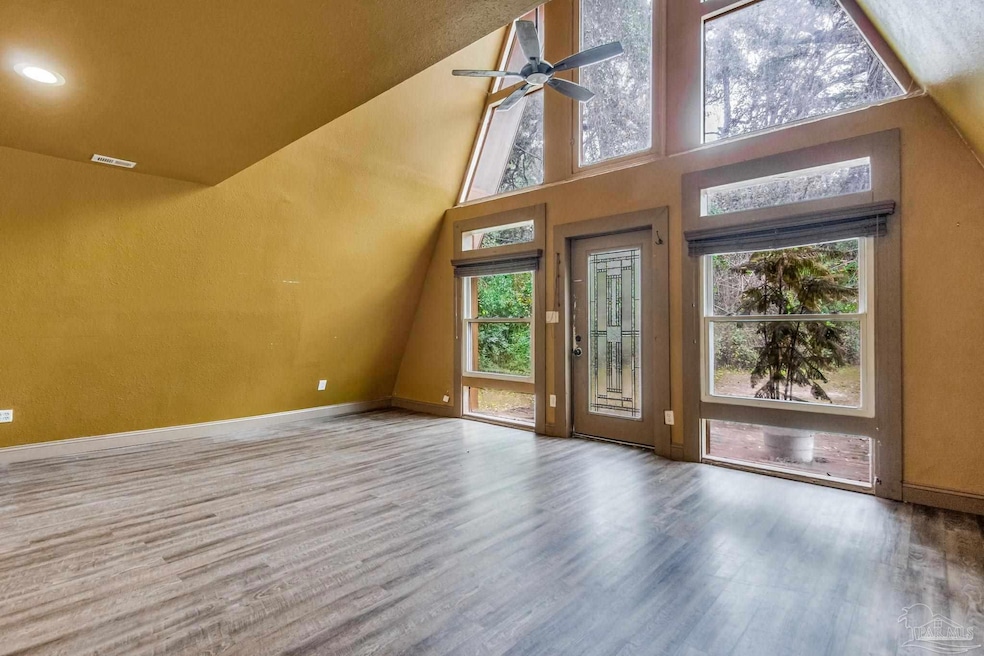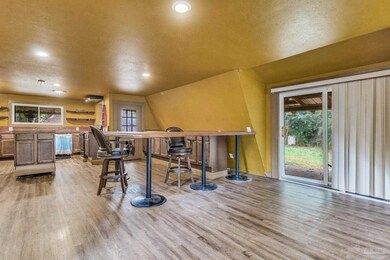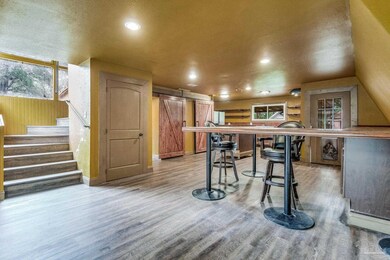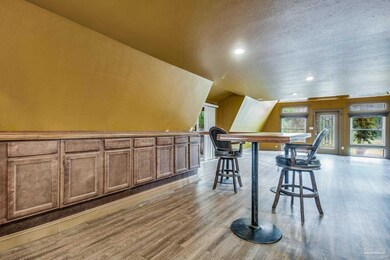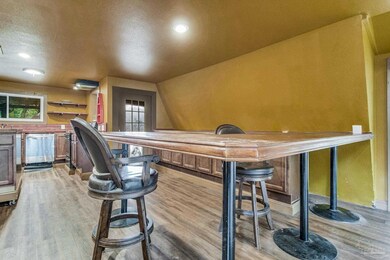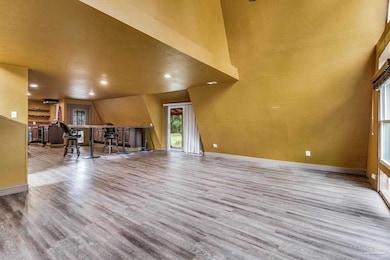
Highlights
- A-Frame Home
- No HOA
- Double Pane Windows
- S.S. Dixon Intermediate School Rated A-
- Eat-In Kitchen
- Walk-In Closet
About This Home
As of February 2025This uniquely designed A-frame style home on just under a half acre, is ready for you to update and make it your own! This home/lot has so much potential to be your nesting spot. This home is located in the heart of Pace, close to amenities, but in a natural setting. Main floor offers living, kitchen, bedrooms and bathrooms; upstairs offers bedroom/bathroom; large outdoor deck and huge outbuilding in the backyard increase the potential! This lot offers ample space to work outside, store tools/toys, have space for pets/children, plant a garden - so many possibilities! As/is sale. Bring your dreams and your contractor to see this home and get ready to design your next oasis!
Home Details
Home Type
- Single Family
Est. Annual Taxes
- $341
Year Built
- Built in 1995
Lot Details
- 0.46 Acre Lot
Parking
- Driveway
Home Design
- A-Frame Home
- Slab Foundation
- Frame Construction
- Shingle Roof
Interior Spaces
- 1,889 Sq Ft Home
- 2-Story Property
- Double Pane Windows
- Combination Dining and Living Room
- Vinyl Flooring
- Eat-In Kitchen
Bedrooms and Bathrooms
- 3 Bedrooms
- Walk-In Closet
- 2 Full Bathrooms
Schools
- Dixon Elementary School
- SIMS Middle School
- Pace High School
Utilities
- Central Air
- Heating System Uses Natural Gas
- Electric Water Heater
- Septic Tank
Community Details
- No Home Owners Association
- Condor Estates Subdivision
Listing and Financial Details
- Assessor Parcel Number 041N29075400B000060
Ownership History
Purchase Details
Home Financials for this Owner
Home Financials are based on the most recent Mortgage that was taken out on this home.Purchase Details
Home Financials for this Owner
Home Financials are based on the most recent Mortgage that was taken out on this home.Purchase Details
Home Financials for this Owner
Home Financials are based on the most recent Mortgage that was taken out on this home.Purchase Details
Home Financials for this Owner
Home Financials are based on the most recent Mortgage that was taken out on this home.Purchase Details
Purchase Details
Home Financials for this Owner
Home Financials are based on the most recent Mortgage that was taken out on this home.Purchase Details
Home Financials for this Owner
Home Financials are based on the most recent Mortgage that was taken out on this home.Similar Homes in the area
Home Values in the Area
Average Home Value in this Area
Purchase History
| Date | Type | Sale Price | Title Company |
|---|---|---|---|
| Warranty Deed | $115,000 | None Listed On Document | |
| Warranty Deed | $115,000 | None Listed On Document | |
| Warranty Deed | $60,500 | Clear Titleof Northwest Flor | |
| Warranty Deed | $29,500 | Clear Title Of Nw Fl Llc | |
| Special Warranty Deed | $39,500 | Bay National Title Company | |
| Trustee Deed | -- | Attorney | |
| Quit Claim Deed | -- | None Available | |
| Warranty Deed | $10,000 | -- |
Mortgage History
| Date | Status | Loan Amount | Loan Type |
|---|---|---|---|
| Previous Owner | $14,500 | Seller Take Back | |
| Previous Owner | $145,000 | Unknown | |
| Previous Owner | $89,000 | Fannie Mae Freddie Mac | |
| Previous Owner | $145,000 | Unknown | |
| Previous Owner | $37,000 | No Value Available |
Property History
| Date | Event | Price | Change | Sq Ft Price |
|---|---|---|---|---|
| 02/28/2025 02/28/25 | Sold | $115,000 | +16.2% | $61 / Sq Ft |
| 02/15/2025 02/15/25 | Pending | -- | -- | -- |
| 02/13/2025 02/13/25 | For Sale | $99,000 | +63.6% | $52 / Sq Ft |
| 11/29/2016 11/29/16 | Sold | $60,500 | -12.9% | $32 / Sq Ft |
| 11/04/2016 11/04/16 | Pending | -- | -- | -- |
| 10/14/2016 10/14/16 | For Sale | $69,500 | +75.9% | $37 / Sq Ft |
| 07/19/2013 07/19/13 | Sold | $39,500 | -43.5% | $21 / Sq Ft |
| 07/12/2013 07/12/13 | Pending | -- | -- | -- |
| 11/13/2012 11/13/12 | For Sale | $69,900 | -- | $37 / Sq Ft |
Tax History Compared to Growth
Tax History
| Year | Tax Paid | Tax Assessment Tax Assessment Total Assessment is a certain percentage of the fair market value that is determined by local assessors to be the total taxable value of land and additions on the property. | Land | Improvement |
|---|---|---|---|---|
| 2024 | $341 | $54,012 | -- | -- |
| 2023 | $341 | $52,439 | $0 | $0 |
| 2022 | $335 | $50,912 | $0 | $0 |
| 2021 | $330 | $49,429 | $10,000 | $39,429 |
| 2020 | $624 | $45,709 | $0 | $0 |
| 2019 | $590 | $43,097 | $0 | $0 |
| 2018 | $633 | $42,655 | $0 | $0 |
| 2017 | $626 | $42,531 | $0 | $0 |
| 2016 | $631 | $42,087 | $0 | $0 |
| 2015 | $599 | $38,559 | $0 | $0 |
| 2014 | $635 | $40,530 | $0 | $0 |
Agents Affiliated with this Home
-
L
Seller's Agent in 2025
Lara Audelo
Realty Pro Group LLC
-
E
Buyer's Agent in 2025
EDWARD BOGDEN
Coldwell Banker Realty
-
S
Seller's Agent in 2016
Samuel London
American Valor Realty LLC
-
A
Seller's Agent in 2013
Anthony Sessa
RE/MAX
Map
Source: Pensacola Association of REALTORS®
MLS Number: 659122
APN: 04-1N-29-0754-00B00-0060
- 4892 Canvasback Blvd
- 4068 Scottsdale Ave
- 3341 Grouse Rd
- 4035 Charles Cir
- 1 W Spencer Field Rd
- 3933 Redbud Ln
- Lot 2 Giddens Ln
- Lot 1 Giddens Ln
- 6600 Chumuckla Hwy
- 5282 Parkside Dr
- 5257 Parkside Dr
- 3895 Shady Grove Dr
- 3920 Shady Grove Dr
- 3916 Shady Grove Dr
- 5233 Chumuckla Hwy
- 5323 Red Shoulder Rd
- 3901 Deerwood Cir
- 5200 W Spencer Field Rd
- 5375 Red Shoulder Rd
- 3907 Elevator Ct
