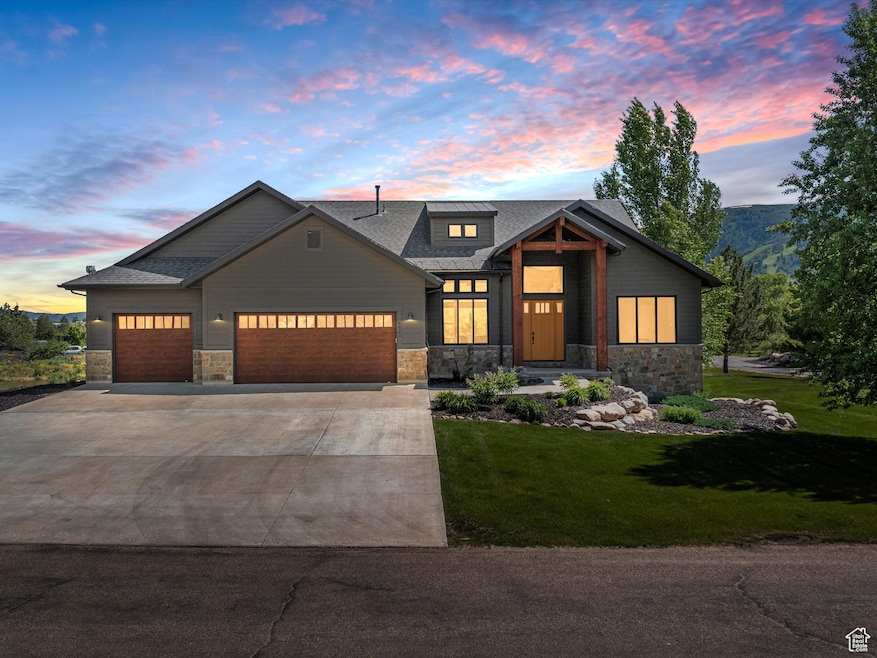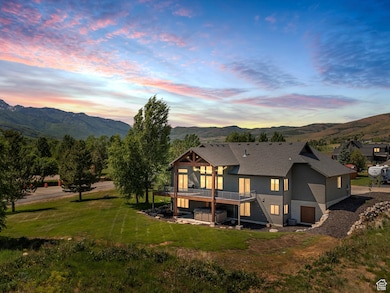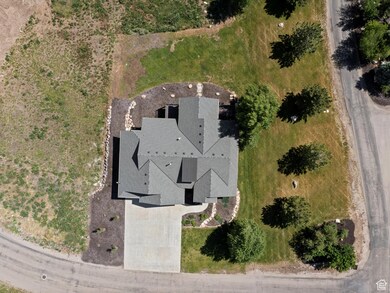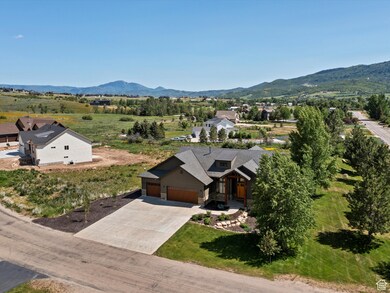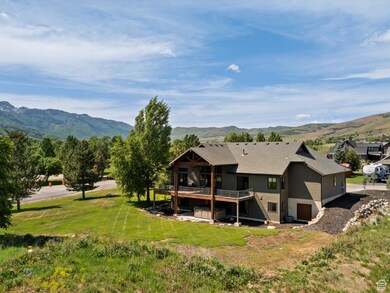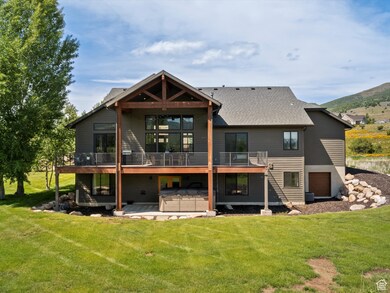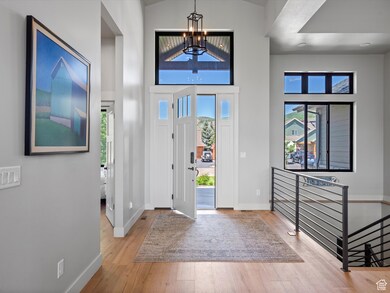
Estimated payment $8,738/month
Highlights
- Spa
- Mountain View
- Wood Flooring
- Valley Elementary School Rated A-
- Vaulted Ceiling
- Main Floor Primary Bedroom
About This Home
Experience elevated mountain living in this beautifully designed, fully-furnished Eden home, where modern comfort meets rustic charm. With soaring 16-foot ceilings and a seamless open floor plan, the main level features warm wood flooring, sleek quartz countertops, a gourmet kitchen, and a private primary suite. You'll also find a versatile second bedroom or office, a spacious laundry room, and an oversized 4-car garage. The walkout lower level offers room for everyone, with three additional bedrooms, including a convenient Jack-and-Jill setup, a separate guest bath, and a large second family room perfect for relaxing or entertaining. Enjoy uninterrupted views of Nordic Valley, Ben Lomond Peak, and Powder Mountain from your expansive 1,000 sq ft deck, backed by protected open space. Just minutes from world-class skiing, fly-fishing, and endless trails, this home perfectly blends modern efficiency with timeless mountain style. Square footage figures, boundary lines and floor plans are provided as a courtesy estimate. Buyer is advised to obtain an independent measurement.
Last Listed By
Heidi Webb
Range Realty Co. License #8807810 Listed on: 06/04/2025
Open House Schedule
-
Saturday, June 14, 202511:00 am to 1:00 pm6/14/2025 11:00:00 AM +00:006/14/2025 1:00:00 PM +00:00Add to Calendar
Home Details
Home Type
- Single Family
Est. Annual Taxes
- $6,947
Year Built
- Built in 2017
Lot Details
- 0.34 Acre Lot
- Corner Lot
- Property is zoned Single-Family, FV3
HOA Fees
- $50 Monthly HOA Fees
Parking
- 4 Car Attached Garage
- 6 Open Parking Spaces
Property Views
- Mountain
- Valley
Home Design
- Stone Siding
- Asphalt
Interior Spaces
- 4,513 Sq Ft Home
- 2-Story Property
- Vaulted Ceiling
- Ceiling Fan
- Includes Fireplace Accessories
- Double Pane Windows
- Blinds
- Sliding Doors
- Entrance Foyer
- Great Room
Kitchen
- Built-In Range
- Range Hood
- Microwave
Flooring
- Wood
- Carpet
- Tile
Bedrooms and Bathrooms
- 5 Bedrooms | 2 Main Level Bedrooms
- Primary Bedroom on Main
- Walk-In Closet
- Bathtub With Separate Shower Stall
Laundry
- Dryer
- Washer
Basement
- Walk-Out Basement
- Basement Fills Entire Space Under The House
- Exterior Basement Entry
- Natural lighting in basement
Outdoor Features
- Spa
- Balcony
- Covered patio or porch
- Separate Outdoor Workshop
- Outdoor Gas Grill
Schools
- Valley Elementary School
- Snowcrest Middle School
- Weber High School
Utilities
- Forced Air Heating and Cooling System
- Natural Gas Connected
- Satellite Dish
Listing and Financial Details
- Assessor Parcel Number 22-164-0001
Community Details
Overview
- The Preserve HOA, Phone Number (801) 631-1575
- Preserve At Sheep Creek Subdivision
Amenities
- Picnic Area
Recreation
- Community Playground
- Hiking Trails
- Bike Trail
Map
Home Values in the Area
Average Home Value in this Area
Tax History
| Year | Tax Paid | Tax Assessment Tax Assessment Total Assessment is a certain percentage of the fair market value that is determined by local assessors to be the total taxable value of land and additions on the property. | Land | Improvement |
|---|---|---|---|---|
| 2024 | $6,947 | $1,233,000 | $195,810 | $1,037,190 |
| 2023 | $6,529 | $1,144,254 | $214,579 | $929,675 |
| 2022 | $5,548 | $981,506 | $180,005 | $801,501 |
| 2021 | $4,401 | $712,000 | $90,077 | $621,923 |
| 2020 | $4,458 | $665,007 | $95,286 | $569,721 |
| 2019 | $4,315 | $616,147 | $95,286 | $520,861 |
| 2018 | $2,547 | $330,438 | $95,286 | $235,152 |
| 2017 | $1,365 | $85,233 | $85,233 | $0 |
| 2016 | $1,094 | $65,232 | $65,232 | $0 |
| 2015 | $939 | $53,294 | $53,294 | $0 |
| 2014 | $969 | $54,877 | $54,877 | $0 |
Property History
| Date | Event | Price | Change | Sq Ft Price |
|---|---|---|---|---|
| 06/04/2025 06/04/25 | For Sale | $1,450,000 | -- | $321 / Sq Ft |
Purchase History
| Date | Type | Sale Price | Title Company |
|---|---|---|---|
| Warranty Deed | -- | First American Title Inc Co | |
| Warranty Deed | -- | First American Title | |
| Warranty Deed | -- | First American Fashion Point | |
| Special Warranty Deed | -- | None Available | |
| Special Warranty Deed | -- | None Available | |
| Warranty Deed | -- | Merrill Title Company | |
| Warranty Deed | -- | Merrill Title Company | |
| Special Warranty Deed | -- | Merrill Title Company | |
| Trustee Deed | $1,200,000 | Mountain View Title | |
| Warranty Deed | -- | Mountain View Title | |
| Trustee Deed | -- | -- |
Mortgage History
| Date | Status | Loan Amount | Loan Type |
|---|---|---|---|
| Previous Owner | $150,000 | Credit Line Revolving | |
| Previous Owner | $1,400,000 | No Value Available |
Similar Homes in Eden, UT
Source: UtahRealEstate.com
MLS Number: 2089580
APN: 22-164-0001
- 4059 E 4325 N
- 4026 E 4325 N
- 4548 N Sheep Creek Dr
- 4591 N Abbey Way
- 6762 E 6675 N
- 2664 N 3750 E Unit 36
- 3248 E 5225 N Unit 5
- 4034 E Nordic Valley Dr N
- 3232 E 5225 N
- 6114 N Jacobs Ladder Way E Unit 14
- 3720 N Middle Fork Rd E Unit 87
- 3645 E 3300 N
- 1382 N 6300 E Unit 3
- 6825 E Aspen Dr Unit 52
- 1458 N 6300 E Unit 2
- 6741 E Aspen Dr N
- 2697 E 4675 N Unit 6
- 2776 E 4675 N Unit 3
- 410 E 5100 S
- 4670 E 2650 N
