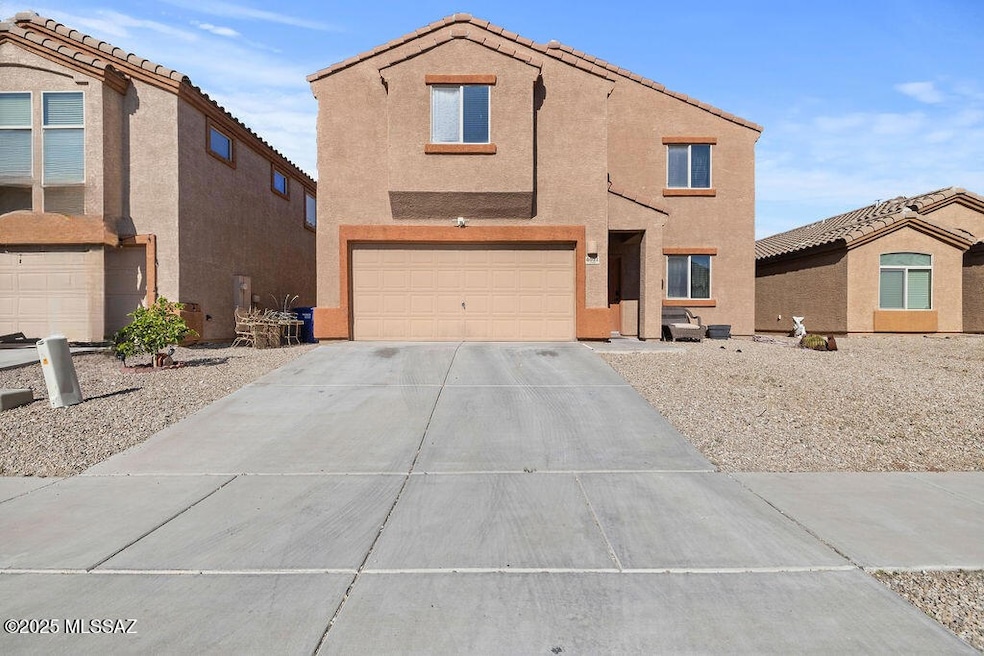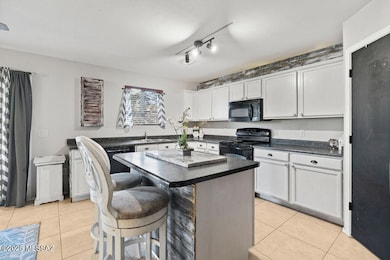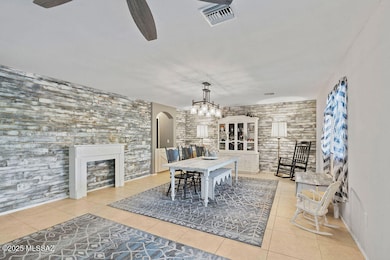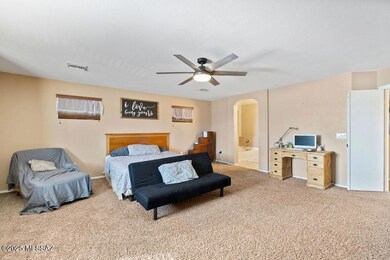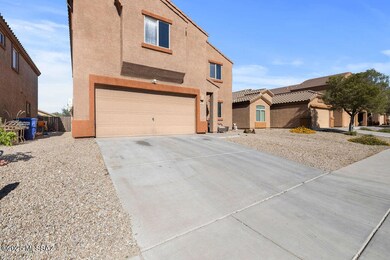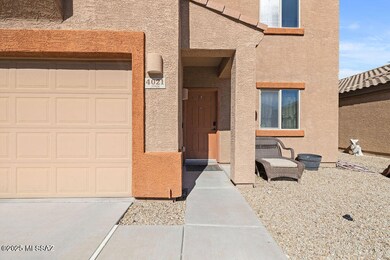4021 E Lushfield Dr Tucson, AZ 85756
Estimated payment $2,116/month
Highlights
- Southwestern Architecture
- Community Basketball Court
- Walk-In Pantry
- Loft
- Covered Patio or Porch
- Jogging Path
About This Home
Discover this spacious and thoughtfully designed 4-bedroom, 3-bath home built in 2012, offering 2,575 sq ft of living space in the sought-after Valencia Reserve neighborhood. The open floor plan features an expansive great room and island kitchen with walk-in pantry, perfect for entertaining. Upstairs finds a generous loft plus the tranquil primary suite with large walk-in closet and garden-style tub/shower combo. Additional highlights include University of Arizona turf in the backyard and a low-maintenance lot in a convenient location just minutes to I-10, downtown Tucson, the U of A and the airport. This home blends modern comfort with excellent access. 1-0 Buy Down available for qualified buyers, contact Listing Agent today for a private showing.
Home Details
Home Type
- Single Family
Est. Annual Taxes
- $2,963
Year Built
- Built in 2012
Lot Details
- 4,966 Sq Ft Lot
- Lot Dimensions are 45x110x110x45
- Block Wall Fence
- Property is zoned Tucson - R2
Parking
- Parking Pad
- 2 Covered Spaces
Home Design
- Southwestern Architecture
- Frame With Stucco
- Frame Construction
- Tile Roof
Interior Spaces
- 2,575 Sq Ft Home
- 2-Story Property
- Window Treatments
- Family Room
- Formal Dining Room
- Loft
- Laundry closet
Kitchen
- Breakfast Bar
- Walk-In Pantry
- Recirculated Exhaust Fan
- Disposal
Flooring
- Carpet
- Ceramic Tile
Bedrooms and Bathrooms
- 4 Bedrooms
- Bathtub and Shower Combination in Primary Bathroom
- Soaking Tub
- Shower Only in Secondary Bathroom
Outdoor Features
- Covered Patio or Porch
Schools
- Craycroft Elementary School
- Lauffer Middle School
- Desert View High School
Utilities
- Forced Air Heating and Cooling System
- Natural Gas Not Available
- Electric Water Heater
- Cable TV Available
Community Details
Overview
- Property has a Home Owners Association
- Maintained Community
- The community has rules related to deed restrictions, no recreational vehicles or boats
Recreation
- Community Basketball Court
- Park
- Jogging Path
Map
Home Values in the Area
Average Home Value in this Area
Tax History
| Year | Tax Paid | Tax Assessment Tax Assessment Total Assessment is a certain percentage of the fair market value that is determined by local assessors to be the total taxable value of land and additions on the property. | Land | Improvement |
|---|---|---|---|---|
| 2025 | $2,963 | $23,338 | -- | -- |
| 2024 | $2,811 | $22,227 | -- | -- |
| 2023 | $2,138 | $21,168 | $0 | $0 |
| 2022 | $2,138 | $20,160 | $0 | $0 |
| 2021 | $2,194 | $18,286 | $0 | $0 |
| 2020 | $2,212 | $18,286 | $0 | $0 |
| 2019 | $2,180 | $19,108 | $0 | $0 |
| 2018 | $2,219 | $15,796 | $0 | $0 |
| 2017 | $2,179 | $15,796 | $0 | $0 |
| 2016 | $2,031 | $15,044 | $0 | $0 |
| 2015 | $1,723 | $14,327 | $0 | $0 |
Property History
| Date | Event | Price | List to Sale | Price per Sq Ft | Prior Sale |
|---|---|---|---|---|---|
| 11/14/2025 11/14/25 | For Sale | $355,000 | +73.2% | $138 / Sq Ft | |
| 12/29/2017 12/29/17 | Sold | $205,000 | 0.0% | $80 / Sq Ft | View Prior Sale |
| 11/29/2017 11/29/17 | Pending | -- | -- | -- | |
| 08/04/2017 08/04/17 | For Sale | $205,000 | -- | $80 / Sq Ft |
Purchase History
| Date | Type | Sale Price | Title Company |
|---|---|---|---|
| Warranty Deed | $205,000 | Title Security Agency Llc | |
| Warranty Deed | $205,000 | Title Security Agency Llc | |
| Special Warranty Deed | $164,558 | First American Title Ins Co | |
| Special Warranty Deed | $164,558 | First American Title Ins Co | |
| Cash Sale Deed | $2,100,000 | Tfnti |
Mortgage History
| Date | Status | Loan Amount | Loan Type |
|---|---|---|---|
| Open | $201,286 | FHA | |
| Closed | $201,286 | FHA | |
| Previous Owner | $168,096 | VA |
Source: MLS of Southern Arizona
MLS Number: 22529522
APN: 140-41-8000
- 6968 S Stonefield Dr
- 6914 S Copper Bloom Ave
- 4016 E Agate Knoll Dr
- 4146 E Angel Spirit Dr
- 3969 E Agate Knoll Dr
- 6939 S Creek Run Ave
- 6890 S Creek Run Ave
- 4157 E Agate Knoll Dr
- 4281 E Cholla Desert Trail
- 4347 E Mesquite Desert Trail
- 6980 S Filaree Place
- 4795 E Silverpuffs Way
- 6613 S Chinese Lanterns Dr
- 3830 E Eventide St
- 4029 E Big Game Place
- 6226 S Sun View Way
- 4821 E Twinflower Place
- 6164 S Antrim Loop
- 6999 S Sweetbush Ave
- 3799 E Painted Tortoise St
- 4003 E Stony Meadow Dr
- 4169 E Stony Meadow Dr
- 4149 E Coolbrooke Dr
- 4006 E Agate Knoll Dr
- 6933 S Creek Run Ave
- 6279 S Earp Wash Ln
- 3976 E Isaiah Dr
- 3764 E Desert Wash Ct
- 6237 S Earp Wash Ln
- 6241 S Sun View Way
- 6644 S Squawroot Place
- 5152 E Desert Straw Ln
- 7017 S Ladys Thumb Ln
- 3790 E Felix Blvd
- 3658 E Drexel Manor Stravenue
- 2725 E Calle Joya de Ventura
- 5751 E Vuelta de Ladrillo Amarillo
- 6866 S Camino de Azar
- 6977 S Avenida Del Recuerdo
- 2371 E Calle Lena Verde
