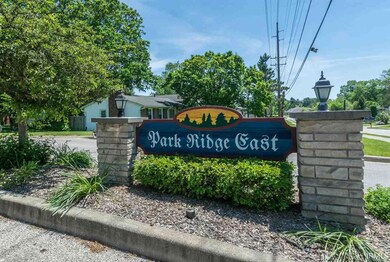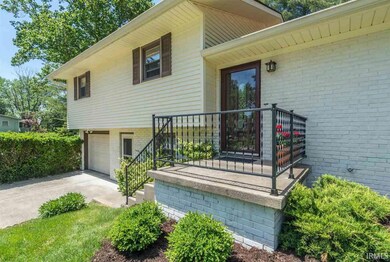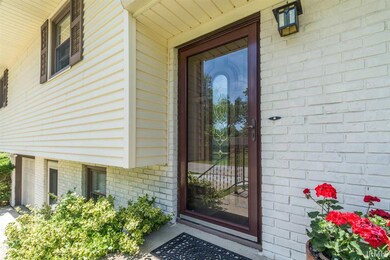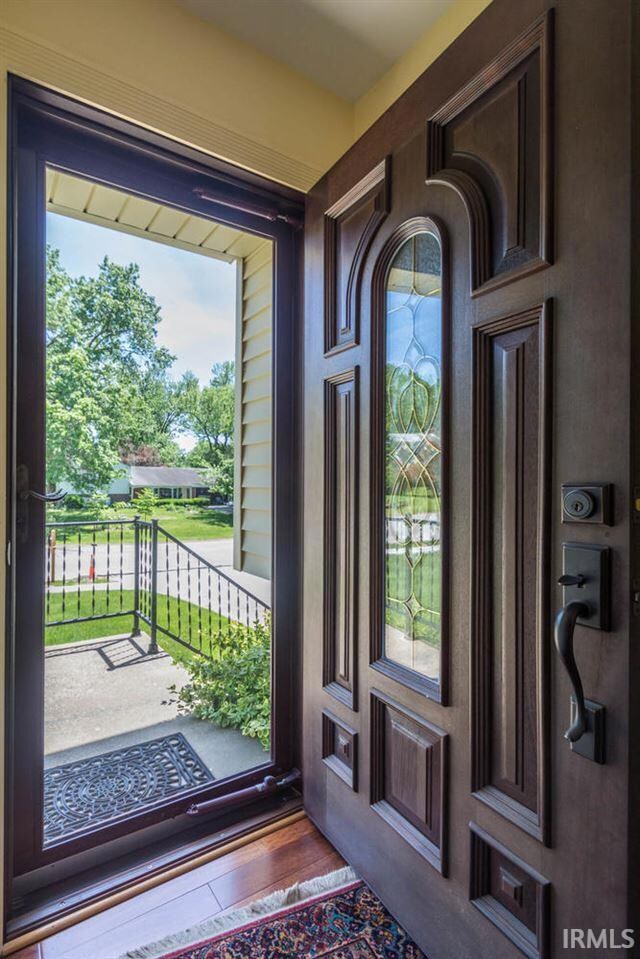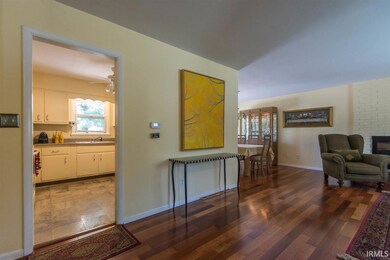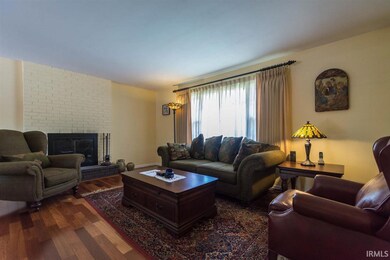
4021 E Morningside Dr Bloomington, IN 47408
Park Ridge East NeighborhoodHighlights
- Wood Flooring
- Corner Lot
- Eat-In Kitchen
- University Elementary School Rated A
- 1 Car Attached Garage
- <<tubWithShowerToken>>
About This Home
As of June 2017Sweet and cheerful 3BR 2.5BA tri-level home in Park Ridge East neighborhood, close to schools, College Mall, shopping, restaurants, Park Ridge East Park, Bloomington Transit bus line & a long list of conveniences! Main level large-format living room & dining room with lovely cherry hardwood floors, fireplace, eat-in kitchen & access to 20 X 16 deck. Upstairs are 3 good-sized bedrooms with original hardwoods, large & impressively tiled guest bath plus ensuite half bath off master bedroom. Note that lower level family room walks out to front yard at driveway. There’s another full bath with tiled shower on that lower level. Family room runs full depth of house & has access to bath, storage area & garage laundry closet between bath and storage room. Efficient & adaptable floor plan! New furnace & central air 2013. 1/3-acre corner lot has really big side yard with storage shed, large sunny deck & garden space, chain link fenced area for pets, & brand new City sidewalks. Prime location & affordable, too!
Home Details
Home Type
- Single Family
Est. Annual Taxes
- $1,502
Year Built
- Built in 1966
Lot Details
- 0.32 Acre Lot
- Property has an invisible fence for dogs
- Corner Lot
Parking
- 1 Car Attached Garage
- Garage Door Opener
- Driveway
- Off-Street Parking
Home Design
- Tri-Level Property
- Brick Exterior Construction
- Vinyl Construction Material
Interior Spaces
- Living Room with Fireplace
Kitchen
- Eat-In Kitchen
- Laminate Countertops
Flooring
- Wood
- Laminate
- Tile
- Vinyl
Bedrooms and Bathrooms
- 3 Bedrooms
- En-Suite Primary Bedroom
- <<tubWithShowerToken>>
- Separate Shower
Basement
- Walk-Out Basement
- Block Basement Construction
- 1 Bathroom in Basement
- Crawl Space
Location
- Suburban Location
Schools
- University Elementary School
- Tri-North Middle School
- Bloomington North High School
Utilities
- Forced Air Heating and Cooling System
- Heating System Uses Gas
Community Details
- Park Ridge East Subdivision
Listing and Financial Details
- Assessor Parcel Number 53-05-36-304-044.000-005
Ownership History
Purchase Details
Home Financials for this Owner
Home Financials are based on the most recent Mortgage that was taken out on this home.Similar Homes in Bloomington, IN
Home Values in the Area
Average Home Value in this Area
Purchase History
| Date | Type | Sale Price | Title Company |
|---|---|---|---|
| Deed | $216,900 | -- | |
| Warranty Deed | $216,900 | John Bethell Title Company Inc |
Mortgage History
| Date | Status | Loan Amount | Loan Type |
|---|---|---|---|
| Open | $149,773 | New Conventional | |
| Closed | $206,055 | New Conventional | |
| Previous Owner | $154,163 | FHA | |
| Previous Owner | $75,000 | Stand Alone Second |
Property History
| Date | Event | Price | Change | Sq Ft Price |
|---|---|---|---|---|
| 07/14/2025 07/14/25 | Price Changed | $339,000 | -2.9% | $179 / Sq Ft |
| 06/17/2025 06/17/25 | Price Changed | $349,000 | -2.8% | $184 / Sq Ft |
| 05/22/2025 05/22/25 | For Sale | $359,000 | +65.5% | $190 / Sq Ft |
| 06/30/2017 06/30/17 | Sold | $216,900 | 0.0% | $115 / Sq Ft |
| 05/22/2017 05/22/17 | Pending | -- | -- | -- |
| 05/17/2017 05/17/17 | For Sale | $216,900 | -- | $115 / Sq Ft |
Tax History Compared to Growth
Tax History
| Year | Tax Paid | Tax Assessment Tax Assessment Total Assessment is a certain percentage of the fair market value that is determined by local assessors to be the total taxable value of land and additions on the property. | Land | Improvement |
|---|---|---|---|---|
| 2024 | $3,542 | $331,700 | $135,000 | $196,700 |
| 2023 | $3,510 | $331,600 | $87,000 | $244,600 |
| 2022 | $3,104 | $292,400 | $75,000 | $217,400 |
| 2021 | $2,834 | $270,400 | $65,000 | $205,400 |
| 2020 | $2,652 | $254,700 | $55,000 | $199,700 |
| 2019 | $2,438 | $233,600 | $45,000 | $188,600 |
| 2018 | $2,167 | $212,000 | $40,000 | $172,000 |
| 2017 | $1,813 | $185,500 | $30,000 | $155,500 |
| 2016 | $1,502 | $164,800 | $30,000 | $134,800 |
| 2014 | $1,358 | $153,500 | $30,000 | $123,500 |
Agents Affiliated with this Home
-
Bryan Taylor
B
Seller's Agent in 2025
Bryan Taylor
Millican Realty
(812) 333-0550
15 Total Sales
-
Cindy Oswalt

Seller's Agent in 2017
Cindy Oswalt
FC Tucker/Bloomington REALTORS
(812) 322-3317
22 Total Sales
-
Brian Thompson

Buyer's Agent in 2017
Brian Thompson
FC Tucker/Bloomington REALTORS
(812) 320-2394
2 in this area
166 Total Sales
Map
Source: Indiana Regional MLS
MLS Number: 201721618
APN: 53-05-36-304-044.000-005
- 4600 E Morningside Dr
- 128 S Park Ridge Rd
- 107 S Meadowbrook Dr
- 156 N Park Ridge Rd Unit 114E
- 154 N Park Ridge Rd
- 3621 E Post Rd
- 3615 E Post Rd
- 3630 E Morningside Dr
- 3912 E Stonegate Ct
- 4317 E Wembley Ct
- 3519 E Morningside Dr
- 3508 E Morningside Dr
- 4019 E Bennington Blvd
- 4110 E 10th St
- 4529 E Falls Creek Dr
- 3702 E Tamarron Dr
- 401 S Pleasant Ridge Rd
- 411 S Pleasant Ridge Rd
- 633 S Ravencrest Ave
- 3677 E Tamarron Dr

