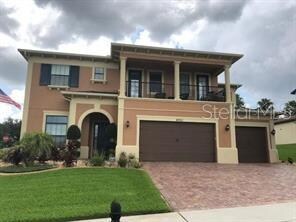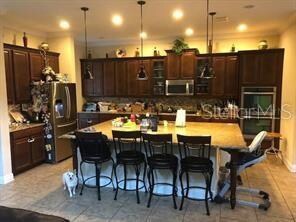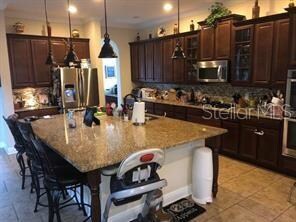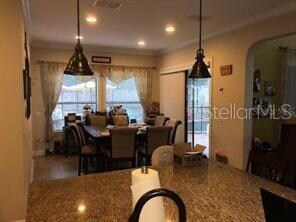
4021 Foxhound Dr Clermont, FL 34711
Estimated Value: $769,000 - $820,000
Highlights
- Screened Pool
- Open Floorplan
- Traditional Architecture
- Gated Community
- Property is near public transit
- Main Floor Primary Bedroom
About This Home
As of June 2021A stunning home in the much sought after community of Hunters Run - The floor plan is the " Bellingham Model " This 5 Bedroom 41/2 Bath Pool home will not be on the market long. This is an extravagant 2 story home with a 3 car garage and is located on a large oversized corner lot. This open floor plan offers a Great room, large kitchen and casual dining area, both of which allow outdoor access to the lanai via 3 pocket sliding glass doors. The kitchen has plenty of counter space, a HUGE oversized Island and a walk in pantry. The Great room, Master suite, dining room and den are all with coffered ceilings. The Master bath includes an ENORMOUS separated shower and tub and a large walk in closet. There is also a powder room and laundry area to complete the downstairs. The second floor boasts 4 additional bedrooms, two bathrooms, a loft and bonus room. The outside has a well manicured lawn, which is completely fenced. A custom built, dark bottom lagoon themed salt water pool with a waterfall and screen enclosure. It also has a custom outdoor kitchen and bar area with umbrella. The large side of the back yard is fenced in, in a super pet friendly community. There is also a community pool and playground. The community is located close to great schools, hospitals, shopping, restaurants and all that both Clermont and Orlando has to offer. The home is situated close to all major Highways. The driveway has brick pavers, sits on an oversized home site and is in a gated community!!
Call today for your own private tour
Last Listed By
THE FLORIDA PROPERTY SHOP SALE License #3268661 Listed on: 04/21/2021
Home Details
Home Type
- Single Family
Est. Annual Taxes
- $7,367
Year Built
- Built in 2014
Lot Details
- 0.3 Acre Lot
- Property fronts a private road
- South Facing Home
- Child Gate Fence
- Mature Landscaping
- Corner Lot
- Oversized Lot
- Irrigation
HOA Fees
- $80 Monthly HOA Fees
Parking
- 3 Car Attached Garage
Home Design
- Traditional Architecture
- Spanish Architecture
- Bi-Level Home
- Slab Foundation
- Shingle Roof
- Block Exterior
- Stucco
Interior Spaces
- 4,209 Sq Ft Home
- Open Floorplan
- Bar Fridge
- Crown Molding
- Coffered Ceiling
- Tray Ceiling
- High Ceiling
- Ceiling Fan
- Skylights
- ENERGY STAR Qualified Windows
- Sliding Doors
- Great Room
- Family Room Off Kitchen
- Separate Formal Living Room
- Formal Dining Room
- Den
- Bonus Room
- Storage Room
- Laundry in unit
Kitchen
- Eat-In Kitchen
- Built-In Oven
- Cooktop
- Microwave
- Dishwasher
- Stone Countertops
- Disposal
Flooring
- Carpet
- Ceramic Tile
Bedrooms and Bathrooms
- 5 Bedrooms
- Primary Bedroom on Main
- Walk-In Closet
Pool
- Screened Pool
- Solar Heated In Ground Pool
- Gunite Pool
- Saltwater Pool
- Pool is Self Cleaning
- Fence Around Pool
- Pool Deck
- Pool Alarm
- Chlorine Free
- Pool Sweep
- Auto Pool Cleaner
- Pool Lighting
Outdoor Features
- Enclosed patio or porch
- Outdoor Kitchen
- Exterior Lighting
- Outdoor Grill
- Rain Gutters
Location
- Property is near public transit
- Property is near a golf course
- City Lot
Schools
- Lost Lake Elementary School
- East Ridge Middle School
- East Ridge High School
Utilities
- Central Heating and Cooling System
- Thermostat
- Natural Gas Connected
- Phone Available
- Satellite Dish
- Cable TV Available
Listing and Financial Details
- Homestead Exemption
- Visit Down Payment Resource Website
- Tax Lot 83
- Assessor Parcel Number 10-23-26-0100-000-08300
Community Details
Overview
- Association fees include common area taxes, community pool, ground maintenance, manager, pool maintenance
- Southwestern Property Management Association, Phone Number (407) 656-1081
- Hunters Run Ph 1 Subdivision
- The community has rules related to deed restrictions, fencing
- Rental Restrictions
Recreation
- Community Playground
- Community Pool
Security
- Gated Community
Ownership History
Purchase Details
Purchase Details
Home Financials for this Owner
Home Financials are based on the most recent Mortgage that was taken out on this home.Purchase Details
Home Financials for this Owner
Home Financials are based on the most recent Mortgage that was taken out on this home.Similar Homes in the area
Home Values in the Area
Average Home Value in this Area
Purchase History
| Date | Buyer | Sale Price | Title Company |
|---|---|---|---|
| Henry Janice Walker | $100 | None Listed On Document | |
| Henry Janice Walker | $605,000 | Attorney | |
| Scaraggi Melissa | $411,000 | First American Title |
Mortgage History
| Date | Status | Borrower | Loan Amount |
|---|---|---|---|
| Previous Owner | Henry Janice Walker | $440,000 | |
| Previous Owner | Scaraggi Melissa | $300,500 | |
| Previous Owner | Scaraggi Melissa | $328,768 |
Property History
| Date | Event | Price | Change | Sq Ft Price |
|---|---|---|---|---|
| 06/11/2021 06/11/21 | Sold | $605,000 | +0.8% | $144 / Sq Ft |
| 04/23/2021 04/23/21 | Pending | -- | -- | -- |
| 04/21/2021 04/21/21 | For Sale | $600,000 | -- | $143 / Sq Ft |
Tax History Compared to Growth
Tax History
| Year | Tax Paid | Tax Assessment Tax Assessment Total Assessment is a certain percentage of the fair market value that is determined by local assessors to be the total taxable value of land and additions on the property. | Land | Improvement |
|---|---|---|---|---|
| 2025 | $9,328 | $614,570 | -- | -- |
| 2024 | $9,328 | $614,570 | -- | -- |
| 2023 | $9,328 | $579,300 | $0 | $0 |
| 2022 | $9,075 | $562,435 | $64,500 | $497,935 |
| 2021 | $7,299 | $430,694 | $0 | $0 |
| 2020 | $7,367 | $431,395 | $0 | $0 |
| 2019 | $7,355 | $410,392 | $0 | $0 |
| 2018 | $6,332 | $399,498 | $0 | $0 |
| 2017 | $6,859 | $386,205 | $0 | $0 |
| 2016 | $6,996 | $386,676 | $0 | $0 |
| 2015 | $6,355 | $340,694 | $0 | $0 |
| 2014 | $372 | $21,875 | $0 | $0 |
Agents Affiliated with this Home
-
Anthony Scaraggi

Seller's Agent in 2021
Anthony Scaraggi
THE FLORIDA PROPERTY SHOP SALE
(786) 625-9766
3 in this area
29 Total Sales
-
Lawson Henry
L
Buyer's Agent in 2021
Lawson Henry
KELLER WILLIAMS SUBURBAN TAMPA
(516) 280-0192
1 in this area
4 Total Sales
Map
Source: Stellar MLS
MLS Number: G5041179
APN: 10-23-26-0100-000-08300
- 4080 Longbow Dr
- 2727 Retriever Dr
- 4060 Longbow Dr
- 2731 Flintlock Ave
- 4113 Longbow Dr
- 4088 Kingsley St
- 3732 Fallscrest Cir
- 2871 Sandy Cay St
- 3921 Doune Way
- 3905 Westerham Dr
- 3827 Westerham Dr
- 3840 Eversholt St
- 3755 Sanibel St
- 3847 Eversholt St
- 3918 Doune Way
- 3586 Eversholt St
- 3603 Eversholt St
- 2415 Twickingham Ct
- 3813 Westerham Dr
- 2409 Twickingham Ct
- 4021 Foxhound Dr
- 4029 Foxhound Dr
- 4305 Foxhound Dr
- 4037 Foxhound Dr
- 2750 Fletching Ct
- 3866 Fallscrest Cir
- 2745 Fletching Ct
- 4297 Foxhound Dr
- 2742 Fletching Ct
- 3865 Fallscrest Cir
- 2741 Fletching Ct
- 4045 Foxhound Dr
- 4068 Foxhound Dr
- 3862 Fallscrest Cir
- 4289 Foxhound Dr
- 3856 Glenford Dr
- 4053 Foxhound Dr
- 2750 Retriever Dr
- 3861 Fallscrest Cir
- 3685 Fallscrest Cir






