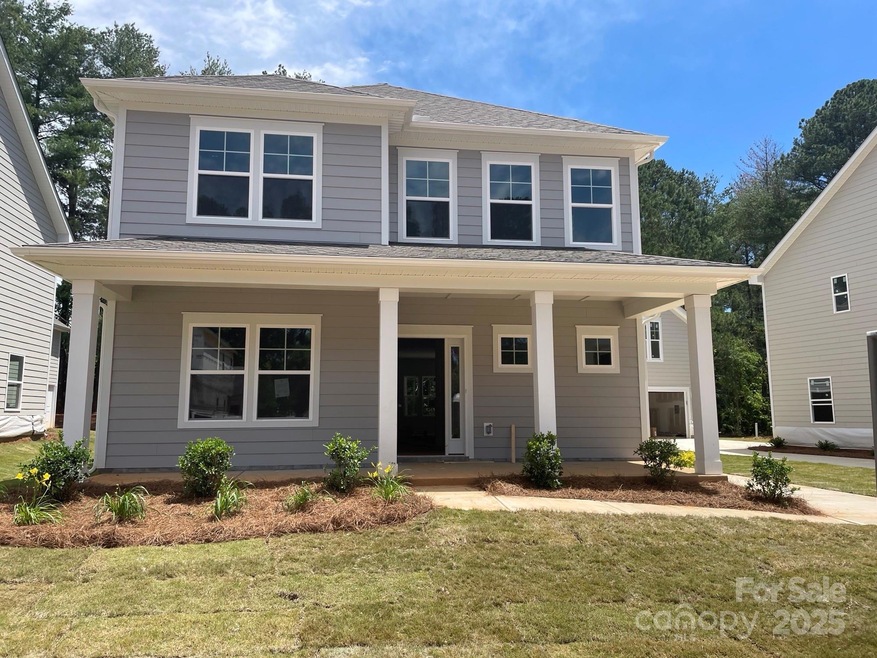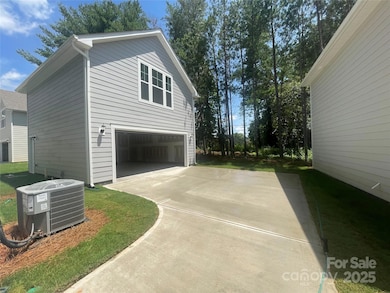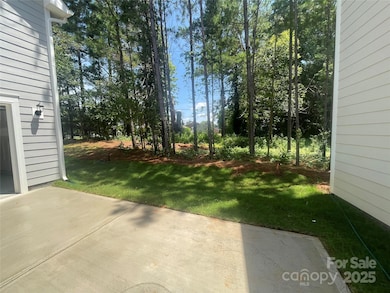
4021 Grommet Ct Matthews, NC 28105
Marshbrooke NeighborhoodEstimated payment $3,489/month
Highlights
- Under Construction
- Tankless Water Heater
- Forced Air Heating System
- 2 Car Detached Garage
About This Home
This beautifully crafted new construction home offers 3 bedrooms, 2.5 baths, and a flexible floorplan designed for today’s lifestyle. The main level features an open-concept living area, convenient 1/2 bath, mudroom, large breakfast area, large kitchen with walk-in pantry, and a flex space perfect for a home office, formal dining, or bonus room. You will find 9' ceilings on the first floor making this home even more open! Upstairs, you’ll find a spacious primary suite, two additional bedrooms, two full bathrooms, a large laundry room, and a loft ideal for a second living area or playroom. The detached rear garage includes a finished bonus space above, complete with half bath, and walk-in closet—perfect for a guest suite, home office, or entertainment space. Stylish finishes and thoughtful design make this home a standout! ASK ME ABOUT OUR UNBEATABLE INCENTIVES!
Open House Schedule
-
Saturday, August 09, 20251:00 to 4:00 pm8/9/2025 1:00:00 PM +00:008/9/2025 4:00:00 PM +00:00Add to Calendar
Home Details
Home Type
- Single Family
Year Built
- Built in 2025 | Under Construction
Lot Details
- Property is zoned R3
Parking
- 2 Car Detached Garage
- Driveway
Home Design
- Home is estimated to be completed on 6/30/25
- Slab Foundation
- Hardboard
Interior Spaces
- 2-Story Property
- Washer and Electric Dryer Hookup
Kitchen
- Self-Cleaning Oven
- Gas Range
- Microwave
- Plumbed For Ice Maker
- Dishwasher
- Disposal
Bedrooms and Bathrooms
- 3 Bedrooms
Schools
- Crown Point Elementary School
- Mint Hill Middle School
- Butler High School
Utilities
- Forced Air Heating System
- Heat Pump System
- Heating System Uses Natural Gas
- Tankless Water Heater
- Gas Water Heater
Community Details
- Arbor Village Subdivision
Listing and Financial Details
- Assessor Parcel Number 19306213
Map
Home Values in the Area
Average Home Value in this Area
Property History
| Date | Event | Price | Change | Sq Ft Price |
|---|---|---|---|---|
| 07/19/2025 07/19/25 | Price Changed | $534,900 | -7.0% | $221 / Sq Ft |
| 06/01/2025 06/01/25 | For Sale | $574,900 | -- | $238 / Sq Ft |
Similar Homes in Matthews, NC
Source: Canopy MLS (Canopy Realtor® Association)
MLS Number: 4254632
- 4025 Grommet Ct
- Kiawah Plan at Arbor Village
- Red Oak Plan at Arbor Village
- Amberlea Plan at Arbor Village
- Hudson Plan at Arbor Village
- 4029 Grommet Ct
- 4033 Grommet Ct
- 4037 Grommet Ct
- 4041 Grommet Ct
- 4040 Grommet Ct
- 4045 Grommet Ct
- 3325 Fortis Ln
- 3313 Fortis Ln
- 4036 Grommet Ct
- 4012 Grommet Ct
- 4024 Grommet Ct
- 2337 Hargett Rd
- 3223 Rheinwood Ct
- 9520 Marshbrooke Rd
- 8901 Clifton Meadow Dr
- 9709 Manus Ct
- 3337 Fortis Ln
- 3409 Oak Tree Trail
- 3435 Fairfax Woods Dr
- 9625 Farmridge Ln
- 5060 Deisy May Ln
- 9601 Marshbrooke Rd
- 3212 Rheinwood Ct
- 4019 Cedar Bark Dr
- 3625 Melrose Cottage Dr
- 8727 Wood Sorrel Ct
- 8804 Clifton Meadow Dr
- 3006 Longspur Dr
- 3025 Longspur Dr
- 4322 Wills Way
- 8204 Mintworth Links Ln
- 5420 Wyalong Dr
- 2901 Dubberly Ct
- 3129 Summerfield Ridge Ln
- 2334 Calabassas Ln






