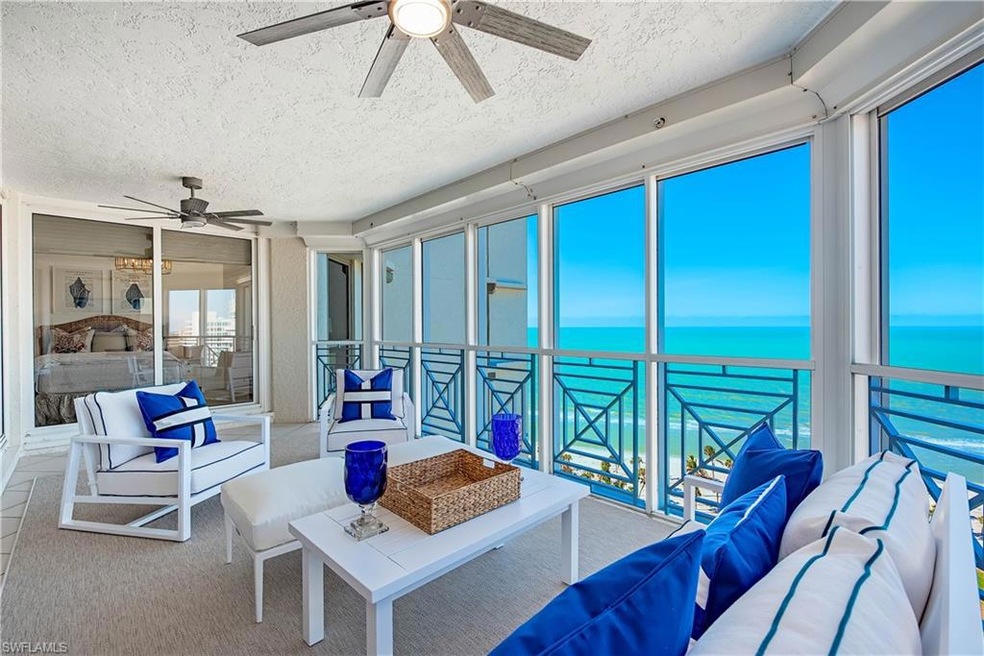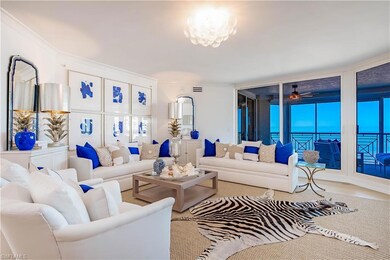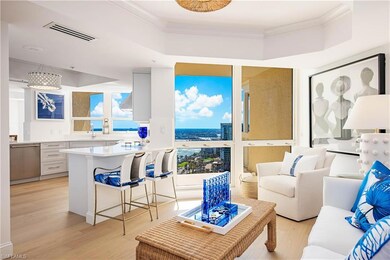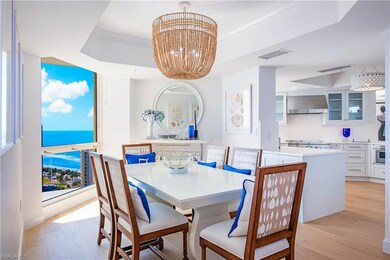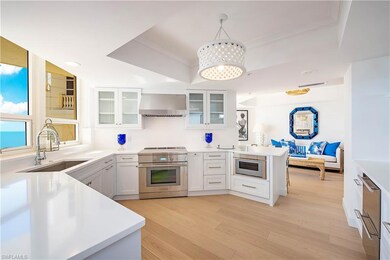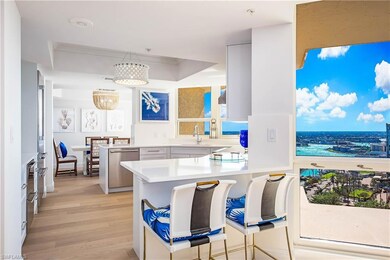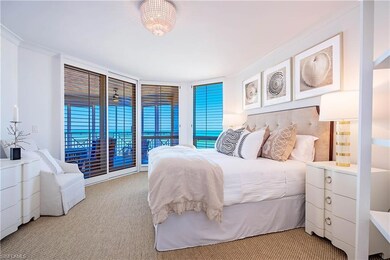
Club Brittany 4021 Gulf Shore Blvd N Unit 2005 Naples, FL 34103
Park Shore NeighborhoodHighlights
- Beach Front
- Community Beach Access
- Safe Room
- Sea Gate Elementary School Rated A
- Leased Dock
- 3-minute walk to Raymond Lutgert Park
About This Home
As of March 2025Remastered in 2024 with absolute sophistication by Joy Tribout Interior Design, this exquisitely updated 20th-floor residence in The Brittany at Park Shore is a true testament to luxurious elevated living. Positioned in the coveted '05 stack, this haven captures breathtaking western Gulf views, serene bay vistas, and the sparkling cityscape at night, offering premier panoramic vistas from dual covered balconies and an abundance of natural light in every room. The carefully designed floor plan encompasses four en-suite bedrooms, four bathrooms, and 3,278 square feet of impeccable living space. Each spacious living area is refined with the finest custom finishes, including wide plank white oak flooring, beautifully remastered bathrooms, intricate ceiling details, and perfectly curated furnishings and fixtures. The gourmet kitchen features a top-tier Thermador appliance package, induction range, dual beverage drawers, and custom cabinetry and countertops. The primary bedroom en-suite includes a walk-in shower with multiple shower heads, dual sinks, oversized walk in closet, and soaking tub with tranquil views. Additional conveniences include electric shutters for privacy and storm protection, extra storage, and two secured, covered parking spaces, providing both peace of mind and exclusivity. This residence is offered fully turnkey, thoughtfully prepared for effortless and immediate enjoyment. The Brittany offers world-class amenities, including a resort-style beachfront pool and spa, a well-equipped fitness center, tennis courts, private beach access, elegant guest suites, and a social card room, all complemented by 24-hour security services. Ideally located just steps from Venetian Village, residents enjoy upscale dining, shopping, and entertainment, with proximity to destinations like Waterside Shops, Artis-Naples, and Mercato, as well as the charm of 5th Avenue South and 3rd Street South. Boating enthusiasts have the rare opportunity to lease or purchase boat slips at the Venetian Yacht Club, adding a maritime dimension to this living experience. This residence offers an unmatched blend of timeless sophistication, modern comfort, and the serene beauty of Naples' coastal lifestyle.
Last Agent to Sell the Property
William Raveis Real Estate License #NAPLES-249512746 Listed on: 10/29/2024

Property Details
Home Type
- Condominium
Est. Annual Taxes
- $19,377
Year Built
- Built in 1995
Lot Details
- Beach Front
- Property fronts gulf or ocean
- End Unit
- West Facing Home
- Gated Home
HOA Fees
- $5,867 Monthly HOA Fees
Parking
- 2 Car Attached Garage
- Guest Parking
- Deeded Parking
- Secure Parking
Property Views
Home Design
- Traditional Architecture
- Turnkey
- Flat Roof Shape
- Poured Concrete
- Stucco
Interior Spaces
- 3,278 Sq Ft Home
- 1-Story Property
- Tray Ceiling
- 3 Ceiling Fans
- Ceiling Fan
- Corner Fireplace
- Electric Shutters
- Double Hung Windows
- Sliding Windows
- Great Room
- Formal Dining Room
- Screened Porch
- Sauna
- Safe Room
Kitchen
- Self-Cleaning Oven
- Range
- Microwave
- Ice Maker
- Dishwasher
- Built-In or Custom Kitchen Cabinets
- Disposal
Flooring
- Wood
- Carpet
- Marble
- Tile
Bedrooms and Bathrooms
- 4 Bedrooms
- Split Bedroom Floorplan
- Built-In Bedroom Cabinets
- Walk-In Closet
- 4 Full Bathrooms
- Dual Sinks
- Bathtub With Separate Shower Stall
- Multiple Shower Heads
Laundry
- Laundry Room
- Dryer
- Washer
- Laundry Tub
Outdoor Features
- Leased Dock
- Lanai
Schools
- Seagate Elementary School
- Gulfview Middle School
- Naples High School
Utilities
- Zoned Heating and Cooling
- Underground Utilities
- High Speed Internet
- Cable TV Available
Listing and Financial Details
- Assessor Parcel Number 04200002228
Community Details
Overview
- Voluntary home owners association
- $150 Secondary HOA Transfer Fee
- 121 Units
- High-Rise Condominium
- Brittany Condos
- Park Shore Community
- Car Wash Area
Amenities
- Community Barbecue Grill
- Trash Chute
- Community Library
- Elevator
- Lobby
- Community Storage Space
Recreation
- Gulf Boat Access
- Community Beach Access
- Exercise Course
- Community Pool or Spa Combo
- Bike Trail
Pet Policy
- Pets up to 25 lbs
- Call for details about the types of pets allowed
- 1 Pet Allowed
Security
- Card or Code Access
- Phone Entry
- Fire and Smoke Detector
Ownership History
Purchase Details
Home Financials for this Owner
Home Financials are based on the most recent Mortgage that was taken out on this home.Purchase Details
Purchase Details
Home Financials for this Owner
Home Financials are based on the most recent Mortgage that was taken out on this home.Purchase Details
Home Financials for this Owner
Home Financials are based on the most recent Mortgage that was taken out on this home.Purchase Details
Purchase Details
Similar Homes in Naples, FL
Home Values in the Area
Average Home Value in this Area
Purchase History
| Date | Type | Sale Price | Title Company |
|---|---|---|---|
| Warranty Deed | -- | None Listed On Document | |
| Warranty Deed | $4,700,000 | None Listed On Document | |
| Warranty Deed | $2,950,000 | None Listed On Document | |
| Warranty Deed | $2,440,000 | Attorney | |
| Warranty Deed | $2,440,000 | None Listed On Document | |
| Warranty Deed | $85,000 | -- | |
| Warranty Deed | $930,000 | -- |
Mortgage History
| Date | Status | Loan Amount | Loan Type |
|---|---|---|---|
| Previous Owner | $2,645,000 | Construction | |
| Previous Owner | $1,900,000 | New Conventional |
Property History
| Date | Event | Price | Change | Sq Ft Price |
|---|---|---|---|---|
| 03/31/2025 03/31/25 | Sold | $4,700,000 | -5.1% | $1,434 / Sq Ft |
| 03/05/2025 03/05/25 | Pending | -- | -- | -- |
| 02/14/2025 02/14/25 | Price Changed | $4,950,000 | -9.9% | $1,510 / Sq Ft |
| 10/29/2024 10/29/24 | For Sale | $5,495,000 | -- | $1,676 / Sq Ft |
Tax History Compared to Growth
Tax History
| Year | Tax Paid | Tax Assessment Tax Assessment Total Assessment is a certain percentage of the fair market value that is determined by local assessors to be the total taxable value of land and additions on the property. | Land | Improvement |
|---|---|---|---|---|
| 2023 | $19,377 | $2,132,409 | $0 | $0 |
| 2022 | $19,923 | $2,070,300 | $0 | $0 |
| 2021 | $20,235 | $2,010,000 | $0 | $2,010,000 |
| 2020 | $12,011 | $1,220,837 | $0 | $0 |
| 2019 | $11,862 | $1,193,389 | $0 | $0 |
| 2018 | $12,818 | $1,288,900 | $0 | $0 |
| 2017 | $12,620 | $1,262,390 | $0 | $0 |
| 2016 | $12,406 | $1,236,425 | $0 | $0 |
| 2015 | $12,665 | $1,227,830 | $0 | $0 |
| 2014 | -- | $1,168,085 | $0 | $0 |
Agents Affiliated with this Home
-
Dustin Beard

Seller's Agent in 2025
Dustin Beard
William Raveis Real Estate
(239) 289-2650
49 in this area
114 Total Sales
-
Amy Becker

Buyer's Agent in 2025
Amy Becker
Premier Sotheby's Int'l Realty
(239) 272-3229
38 in this area
103 Total Sales
-
Leah Ritchey

Buyer Co-Listing Agent in 2025
Leah Ritchey
Premier Sotheby's Int'l Realty
(239) 289-0433
31 in this area
98 Total Sales
About Club Brittany
Map
Source: Naples Area Board of REALTORS®
MLS Number: 224086983
APN: 04200002228
- 4021 Gulf Shore Blvd N Unit 1103
- 4021 Gulf Shore Blvd N Unit 1006
- 4021 Gulf Shore Blvd N Unit P11
- 4021 Gulf Shore Blvd N Unit 304
- 4021 Gulf Shore Blvd N Unit V-16
- 4021 Gulf Shore Blvd N Unit 903
- 4021 Gulf Shore Blvd N Unit 1903
- 4021 Gulf Shore Blvd N Unit 506
- 4005 Gulf Shore Blvd N Unit 404
- 4005 Gulf Shore Blvd N Unit 805
- 4005 Gulf Shore Blvd N Unit 802
- 4005 Gulf Shore Blvd N Unit 603
- 4005 Gulf Shore Blvd N Unit 903
- 4005 Gulf Shore Blvd N Unit 200
- 4005 Gulf Shore Blvd N Unit 904
- 4005 Gulf Shore Blvd N Unit 904
