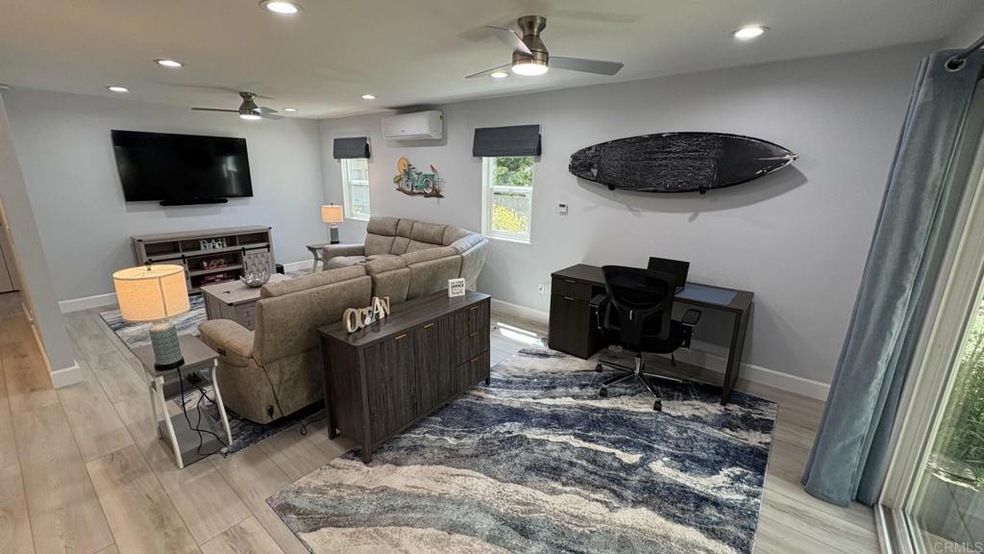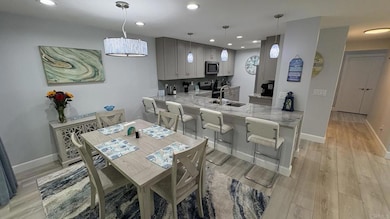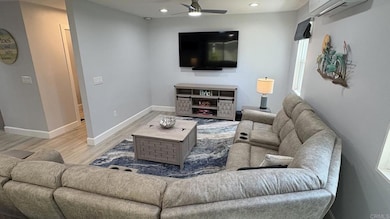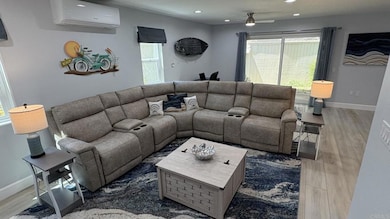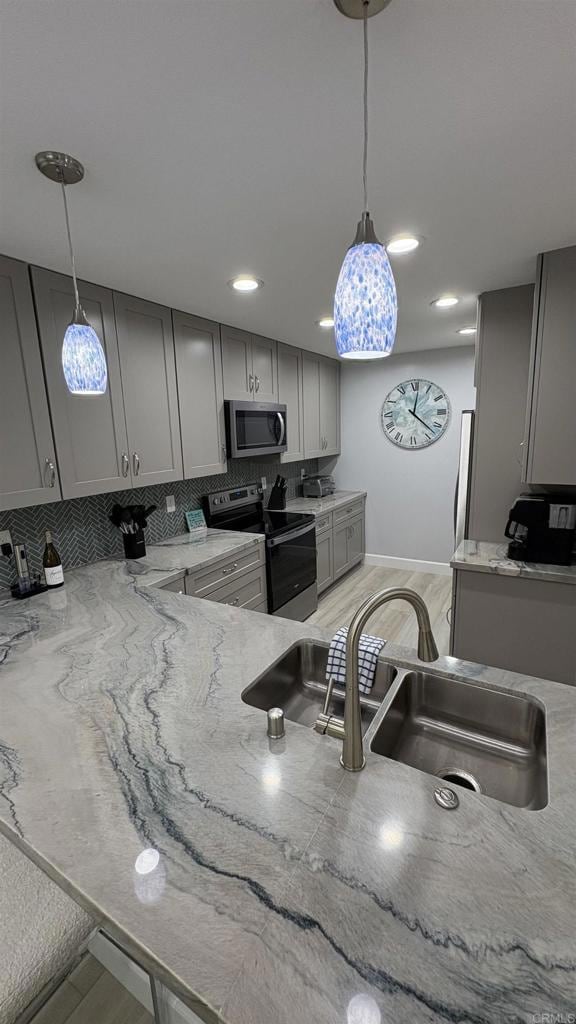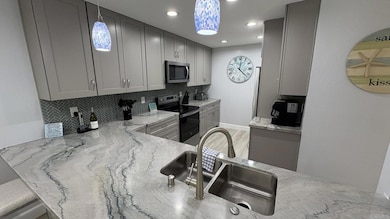4021 Layang Cir Unit A Carlsbad, CA 92008
Highlights
- Gated Community
- Updated Kitchen
- Open Floorplan
- Carlsbad High School Rated A
- 3.63 Acre Lot
- Cathedral Ceiling
About This Home
Welcome to the gated Windsong Cove coastal community, located west of I-5, just half a mile from beautiful Carlsbad State beach and adjacent to Carlsbad Lagoon which offers boating, fishing and water sports. It is just 5 minutes to Carlsbad Village, which has plenty of choices for restaurants, shopping and beach access. This stunning, bright and light 2-bedroom, 2 bath two story home was completely remodeled in 2025. With beautifully appointed Quartzite countertops, vinyl plank floors, new kitchen cabinetry and stainless-steel appliances, no detail was left out. The large open floorplan main level boasts an entertainer's kitchen with countertop bar seating and plenty of counter space. A separate dining room located off the kitchen connects to the large living room, and two large slider doors provide access to the generously sized, private patio surrounded by lush tropical greenery. A dedicated heating and AC unit serves the main level of this end unit property, which also offers a newly remodeled half bathroom and direct garage access into the home. An additional dedicated outside parking spot is also included. Located upstairs are two generously sized master suites and laundry closet with new full-size washer and dryer. The first bedroom, located at the top of the stairs, is accessed through the en-suite bath and offers a patio with a slider door that overlooks more tropical foliage and the community pool and spa. A large, mirrored wardrobe, king sized bed, vaulted ceiling with ceiling fan, dedicated heating and AC, blackout window coverings and an oversized walk-in shower with quartz countertops create the perfect retreat. Down the hall is the second bedroom, which also includes a king-sized bed, vaulted ceiling with ceiling fan, dedicated heating and A/C, a mirrored wardrobe, blackout window coverings and a beautiful en-suite bath with walk in shower. Both bedrooms include task desks and smart TVs as well. High speed internet, HOA fees, and all utilities are included. A/C and Heat is a Mini Split, flooring is Vinyl planking
Townhouse Details
Home Type
- Townhome
Est. Annual Taxes
- $6,477
Year Built
- Built in 1977 | Remodeled
Lot Details
- 1 Common Wall
Parking
- 1 Car Attached Garage
- Automatic Gate
Home Design
- Turnkey
Interior Spaces
- 1,463 Sq Ft Home
- 2-Story Property
- Open Floorplan
- Furnished
- Cathedral Ceiling
- Ceiling Fan
- Storage
- Security Lights
Kitchen
- Updated Kitchen
- Quartz Countertops
- Pots and Pans Drawers
- Self-Closing Drawers and Cabinet Doors
Bedrooms and Bathrooms
- 2 Bedrooms
- All Upper Level Bedrooms
- Granite Bathroom Countertops
- Walk-in Shower
Laundry
- Laundry Room
- Laundry on upper level
- Dryer
- Washer
Outdoor Features
- Balcony
- Open Patio
- Rear Porch
Utilities
- Cooling Available
- No Heating
- Cable TV Available
Listing and Financial Details
- Security Deposit $5,400
- Rent includes all utilities
- Available 5/1/25
- Tax Lot Yes
- Tax Tract Number 8107
- Assessor Parcel Number 2062221835
Community Details
Overview
- Property has a Home Owners Association
- 50 Units
- Property is near a preserve or public land
Recreation
- Community Pool
Security
- Card or Code Access
- Gated Community
- Carbon Monoxide Detectors
- Fire and Smoke Detector
Map
Source: California Regional Multiple Listing Service (CRMLS)
MLS Number: NDP2503756
APN: 206-222-18-35
- 4011 Layang Cir Unit E
- 817 Kalpati Cir Unit 212
- 4015 Canario St Unit D
- 4009 Canario St Unit H
- 4016 Aguila St Unit I
- 4007 Canario St Unit D
- 4007 Canario St Unit E
- 1135 Cape Aire Ln
- 1095 Hoover St
- 238 Date Ave
- 253 Chinquapin Ave Unit 1
- 3975 Stella Maris Ln
- 370 Tamarack Ave
- 3676 Jefferson St
- 450 Anchor Way
- 251 Redwood Ave
- 0 Adams St Unit OC24201399
- 0 Adams St Unit OC24027842
- 1490 Tara Ct
- 3692 Adams St
