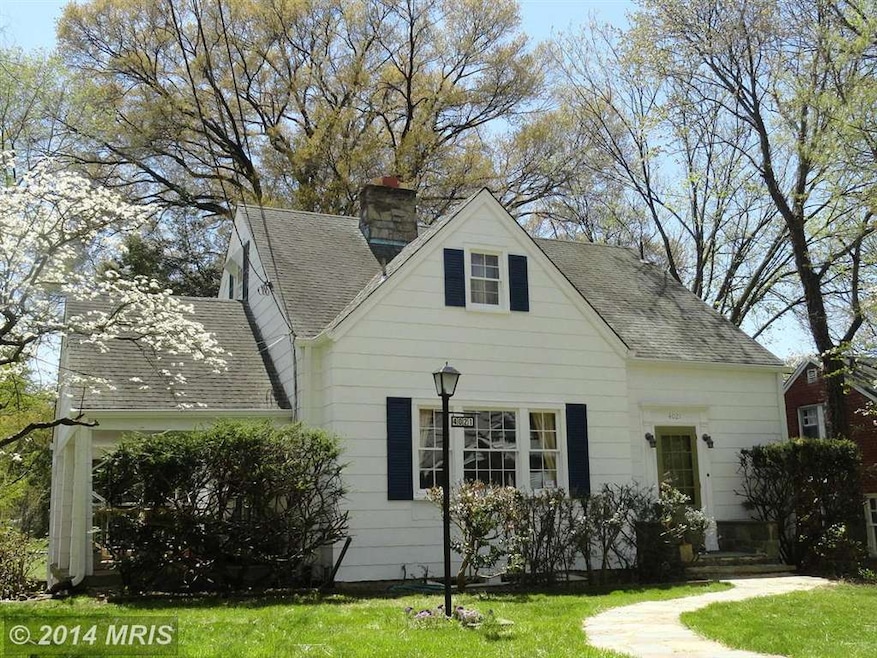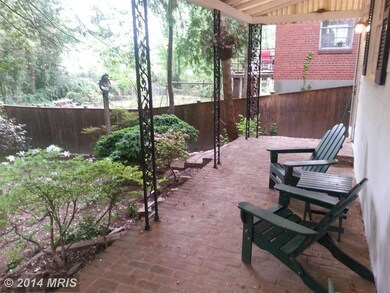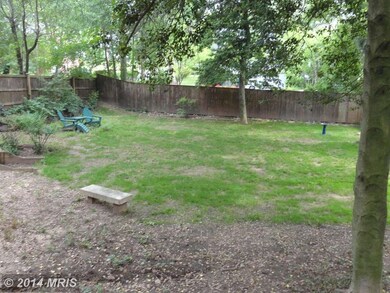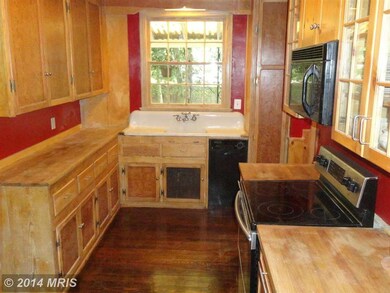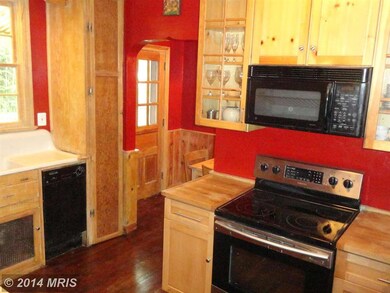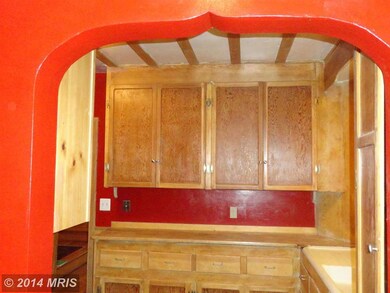
4021 Longfellow St Hyattsville, MD 20781
Estimated Value: $579,797 - $737,000
Highlights
- View of Trees or Woods
- Cape Cod Architecture
- Cathedral Ceiling
- Curved or Spiral Staircase
- Traditional Floor Plan
- Wood Flooring
About This Home
As of July 2014Gorgeous 5-LEVEL Cape Cod in the Heart of Historic Hyattsville! 2 fireplaces, gracious side & rear porches & a fenced rear yard. Kitchen with SS appliances & an eating nook. Dining room with French doors. Gorgeous wood floors, brass handrails & classic details throughout. Cathedral ceiling in Master BR. Attached garage too! NEW water line & waterproofing systems. Near Arts District & METRO! WOW!
Last Agent to Sell the Property
Long & Foster Real Estate, Inc. License #534574 Listed on: 05/28/2014

Home Details
Home Type
- Single Family
Est. Annual Taxes
- $5,223
Year Built
- Built in 1934
Lot Details
- 7,500 Sq Ft Lot
- Back Yard Fenced
- Property is in very good condition
- Property is zoned R55
Parking
- 1 Car Attached Garage
- Off-Street Parking
Property Views
- Woods
- Garden
Home Design
- Cape Cod Architecture
- Combination Foundation
- Plaster Walls
- Asphalt Roof
- Wood Siding
Interior Spaces
- Property has 3 Levels
- Traditional Floor Plan
- Curved or Spiral Staircase
- Cathedral Ceiling
- 2 Fireplaces
- Screen For Fireplace
- Fireplace Mantel
- Window Treatments
- Wood Frame Window
- Family Room
- Living Room
- Dining Room
- Wood Flooring
Kitchen
- Breakfast Area or Nook
- Gas Oven or Range
- Dishwasher
Bedrooms and Bathrooms
- 4 Bedrooms | 1 Main Level Bedroom
- En-Suite Primary Bedroom
- En-Suite Bathroom
Laundry
- Dryer
- Washer
Basement
- Connecting Stairway
- Sump Pump
Outdoor Features
- Brick Porch or Patio
Utilities
- Forced Air Heating and Cooling System
- Heating System Uses Oil
- Electric Water Heater
Community Details
- No Home Owners Association
- Hyattsville Hills Subdivision
Listing and Financial Details
- Tax Lot 24
- Assessor Parcel Number 17161831015
Ownership History
Purchase Details
Home Financials for this Owner
Home Financials are based on the most recent Mortgage that was taken out on this home.Purchase Details
Purchase Details
Similar Homes in Hyattsville, MD
Home Values in the Area
Average Home Value in this Area
Purchase History
| Date | Buyer | Sale Price | Title Company |
|---|---|---|---|
| Kramer Zachariah S | $405,000 | None Available | |
| Wagner William | -- | -- | |
| Wagner William | $115,000 | -- |
Mortgage History
| Date | Status | Borrower | Loan Amount |
|---|---|---|---|
| Open | Kramer Zachariah S | $145,000 | |
| Open | Kramer Zachariah S | $426,000 | |
| Closed | Kramer Zachariah S | $296,000 | |
| Closed | Kramer Zachariah S | $324,000 | |
| Previous Owner | Wagner William G | $266,500 | |
| Previous Owner | Wagner William | $118,200 | |
| Previous Owner | Wagner William J | $31,800 | |
| Previous Owner | Wagner William J | $60,000 |
Property History
| Date | Event | Price | Change | Sq Ft Price |
|---|---|---|---|---|
| 07/11/2014 07/11/14 | Sold | $405,000 | -2.4% | $271 / Sq Ft |
| 06/06/2014 06/06/14 | Pending | -- | -- | -- |
| 05/28/2014 05/28/14 | For Sale | $415,000 | -- | $278 / Sq Ft |
Tax History Compared to Growth
Tax History
| Year | Tax Paid | Tax Assessment Tax Assessment Total Assessment is a certain percentage of the fair market value that is determined by local assessors to be the total taxable value of land and additions on the property. | Land | Improvement |
|---|---|---|---|---|
| 2024 | $8,669 | $457,400 | $140,700 | $316,700 |
| 2023 | $8,473 | $452,000 | $0 | $0 |
| 2022 | $8,212 | $446,600 | $0 | $0 |
| 2021 | $7,976 | $441,200 | $125,300 | $315,900 |
| 2020 | $7,874 | $434,333 | $0 | $0 |
| 2019 | $7,728 | $427,467 | $0 | $0 |
| 2018 | $7,252 | $420,600 | $75,300 | $345,300 |
| 2017 | $6,799 | $369,200 | $0 | $0 |
| 2016 | -- | $317,800 | $0 | $0 |
| 2015 | $4,972 | $266,400 | $0 | $0 |
| 2014 | $4,972 | $266,400 | $0 | $0 |
Agents Affiliated with this Home
-
Ann Barrett

Seller's Agent in 2014
Ann Barrett
Long & Foster
(240) 938-6060
74 in this area
122 Total Sales
-
Scott Gunn

Buyer's Agent in 2014
Scott Gunn
Scott Gunn Real Estate Group, LLC
4 Total Sales
Map
Source: Bright MLS
MLS Number: 1002995668
APN: 16-1831015
- 5706 40th Place
- 4115 Kennedy St
- 5803 41st Ave
- 4208 Longfellow St
- 4212 Kennedy St
- 4218 Kennedy St
- 5807 40th Ave
- 5506 39th Ave
- 5505 43rd Ave
- 4301 Jefferson St
- 4103 Gallatin St
- 5101 42nd Ave
- 5100 42nd Ave
- 3702 Longfellow St
- 5612 Baltimore Ave
- 4311 Hamilton St
- 4401 Oglethorpe St
- 4403 Oglethorpe St
- 4405 Oglethorpe St
- 4409 Oglethorpe St
- 4021 Longfellow St
- 4019 Longfellow St
- 4017 Longfellow St
- 4101 Longfellow St
- 4015 Longfellow St
- 4020 Kennedy St
- 4103 Longfellow St
- 4018 Kennedy St
- 4016 Kennedy St
- 4100 Kennedy St
- 4018 Longfellow St
- 4013 Longfellow St
- 4105 Longfellow St
- 4014 Kennedy St
- 4102 Kennedy St
- 4014 Longfellow St
- 4016 Longfellow St
- 4100 Longfellow St
- 4012 Longfellow St
- 4011 Longfellow St
