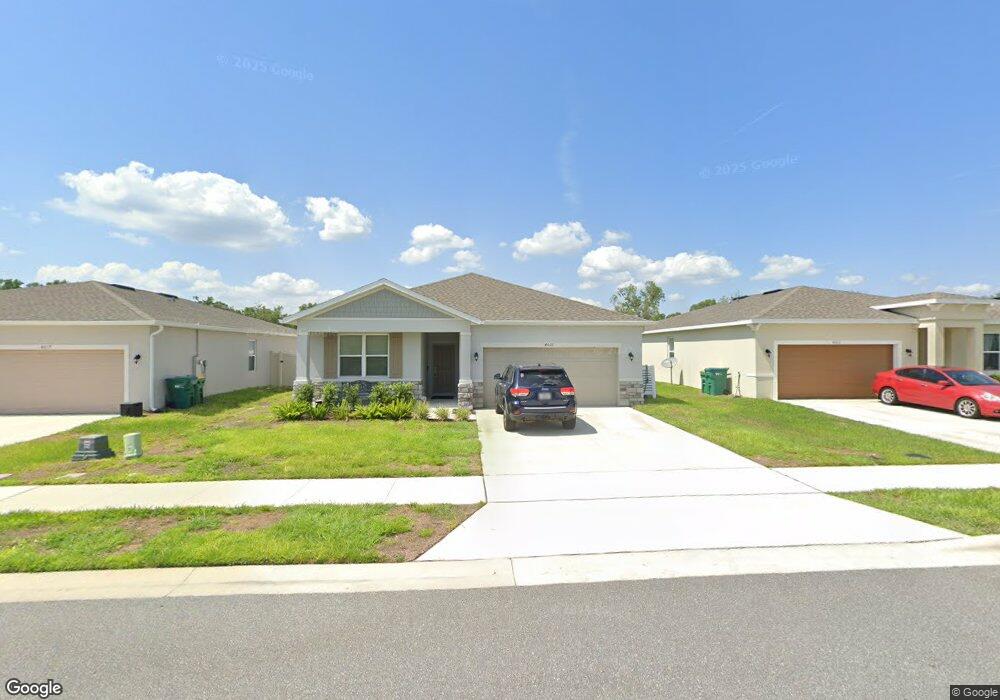4021 Mayhill Loop Eustis, FL 32736
Northeast Eustis Neighborhood
3
Beds
2
Baths
1,800
Sq Ft
6,534
Sq Ft Lot
About This Home
This home is located at 4021 Mayhill Loop, Eustis, FL 32736. 4021 Mayhill Loop is a home located in Lake County with nearby schools including Eustis Elementary School, Eustis Middle School, and Eustis High School.
Create a Home Valuation Report for This Property
The Home Valuation Report is an in-depth analysis detailing your home's value as well as a comparison with similar homes in the area
Home Values in the Area
Average Home Value in this Area
Map
Nearby Homes
- 364 Blue Branch St
- 201 W Blue Water Edge Dr
- 419 E Blue Water Edge Dr
- 3105 Garden Rd
- 4280 Darby Ct
- 4291 Darby Ct
- 4295 Darby Ct
- 4299 Darby Ct
- 4040 Casterly Rock Ct
- Florence Plan at Estes Reserve
- Guinevere Plan at Estes Reserve
- Lark Plan at Estes Reserve
- 535 Darshire Ave
- 2740 E Dellwood Dr
- 19200 Park Place Blvd
- 512 Darshire Ave
- 0 State Road 44 Unit MFRL4950491
- 3463 Creek Run Ln
- 4045 Serene Water Ave
- 4062 Serene Water Ave
- 4029 Mayhill Loop
- 4025 Mayhill Loop
- 4024 Mayhill Loop
- 4028 Mayhill Loop
- 4000 Mayhill Loop
- 4008 Mayhill Loop
- 34713 Cattail Dr
- 0 Cattail Dr
- 34738 Cattail Dr
- 34700 Cattail Dr
- 34727 Cattail Dr
- 34705 Cattail Dr
- 34752 Cattail Dr
- 34638 Cattail Dr
- 34641 Cattail Dr
- 34735 Cattail Dr
- 315 W Blue Water Edge Dr
- 34627 Cattail Dr
- 311 W Blue Water Edge Dr
- 3767 Blue Crown Ln
