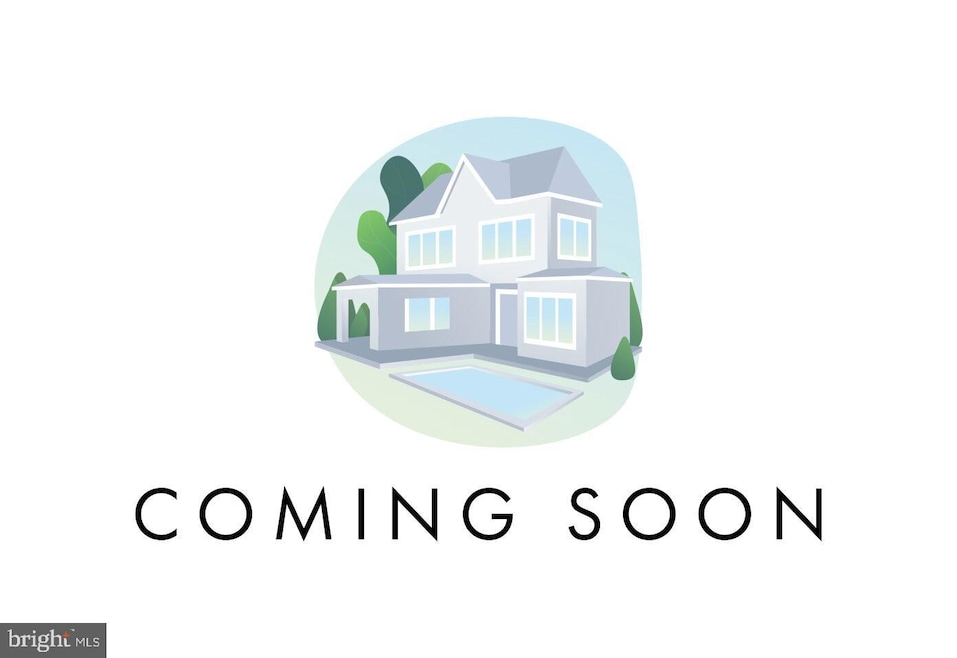
4021 N Taylor St Arlington, VA 22207
Highlights
- Private Lot
- Rambler Architecture
- 2 Fireplaces
- Chesterbrook Elementary School Rated A
- Wood Flooring
- No HOA
About This Home
As of January 2025Professional photos coming soon. This charming 5-bedroom, 4-bathroom home combines timeless elegance with modern comforts. Nestled on a peaceful cul-de-sac, it offers the perfect retreat for tranquility and convenience. The 2-car garage provides ample space for your vehicles and storage needs.
Inside, hardwood floors extend throughout most of the home, adding warmth and sophistication. The main bedroom features a serene 3-season porch, perfect for relaxing and enjoying the changing seasons. A spacious family room in the basement offers a cozy setting for gatherings and entertainment.
The kitchen was thoughtfully updated in 2005 and is equipped with modern appliances that are less than 2 years old, ensuring a seamless blend of classic and contemporary living. Recent updates include a new HVAC system installed in 2023, ensuring year-round comfort, a hot water heater replaced in 2013 and a roof replaced circa 2005. Additional features include a cedar closet, a pull-down attic with an attic fan for efficient ventilation, and two original bathrooms that maintain the home's vintage charm. Experience the perfect harmony of history and modernity in this well-loved, thoughtfully updated home, ready for you to make it your own. The home has an Arlington address but is located in Fairfax County for purposes of property taxes, utilities and school attendance at the highly rated pyramid of Chesterbrook Elementary, Longfellow MS and McLean HS.
Home Details
Home Type
- Single Family
Est. Annual Taxes
- $14,441
Year Built
- Built in 1959
Lot Details
- 0.35 Acre Lot
- Southwest Facing Home
- No Through Street
- Private Lot
- Sloped Lot
- Front and Side Yard
- Property is in very good condition
- Property is zoned 120
Parking
- 2 Car Attached Garage
- Side Facing Garage
- Garage Door Opener
Home Design
- Rambler Architecture
- Brick Exterior Construction
- Brick Foundation
- Block Foundation
- Shingle Roof
Interior Spaces
- Property has 2 Levels
- 2 Fireplaces
- Wood Burning Fireplace
- Screen For Fireplace
- Living Room
- Dining Room
- Game Room
- Finished Basement
- Exterior Basement Entry
- Storm Windows
Kitchen
- Built-In Double Oven
- Cooktop
- Built-In Microwave
- Extra Refrigerator or Freezer
- Ice Maker
- Dishwasher
- Disposal
Flooring
- Wood
- Concrete
Bedrooms and Bathrooms
- En-Suite Primary Bedroom
Laundry
- Dryer
- Washer
Utilities
- 90% Forced Air Heating and Cooling System
- Electric Baseboard Heater
- Natural Gas Water Heater
- Municipal Trash
Community Details
- No Home Owners Association
- Golf Club Manor Subdivision
Listing and Financial Details
- Tax Lot 71
- Assessor Parcel Number 0314 15 0071
Ownership History
Purchase Details
Home Financials for this Owner
Home Financials are based on the most recent Mortgage that was taken out on this home.Similar Homes in Arlington, VA
Home Values in the Area
Average Home Value in this Area
Purchase History
| Date | Type | Sale Price | Title Company |
|---|---|---|---|
| Warranty Deed | $1,265,000 | First American Title |
Mortgage History
| Date | Status | Loan Amount | Loan Type |
|---|---|---|---|
| Previous Owner | $150,000 | No Value Available | |
| Previous Owner | $150,000 | No Value Available |
Property History
| Date | Event | Price | Change | Sq Ft Price |
|---|---|---|---|---|
| 01/31/2025 01/31/25 | Sold | $1,265,000 | +5.4% | $406 / Sq Ft |
| 01/09/2025 01/09/25 | Pending | -- | -- | -- |
| 01/08/2025 01/08/25 | For Sale | $1,200,000 | -- | $385 / Sq Ft |
Tax History Compared to Growth
Tax History
| Year | Tax Paid | Tax Assessment Tax Assessment Total Assessment is a certain percentage of the fair market value that is determined by local assessors to be the total taxable value of land and additions on the property. | Land | Improvement |
|---|---|---|---|---|
| 2024 | $14,996 | $1,202,920 | $773,000 | $429,920 |
| 2023 | $14,814 | $1,231,120 | $773,000 | $458,120 |
| 2022 | $13,344 | $1,091,990 | $638,000 | $453,990 |
| 2021 | $12,053 | $964,230 | $523,000 | $441,230 |
| 2020 | $12,216 | $972,180 | $523,000 | $449,180 |
| 2019 | $11,427 | $906,170 | $523,000 | $383,170 |
| 2018 | $10,063 | $875,010 | $503,000 | $372,010 |
| 2017 | $10,603 | $857,010 | $485,000 | $372,010 |
| 2016 | $10,833 | $876,590 | $485,000 | $391,590 |
| 2015 | $10,092 | $844,590 | $453,000 | $391,590 |
| 2014 | $9,633 | $806,580 | $453,000 | $353,580 |
Agents Affiliated with this Home
-

Seller's Agent in 2025
Maribeth Clissa
Real Living at Home
(760) 310-9509
1 in this area
55 Total Sales
-

Buyer's Agent in 2025
Michael Baffa
Real Broker, LLC
(540) 760-7373
8 in this area
67 Total Sales
Map
Source: Bright MLS
MLS Number: VAFX2211690
APN: 0314-15-0071
- 4008 N Stuart St
- 4012 N Stafford St
- 5840 Hilldon St
- 4113 N River St
- 5908 Calla Dr
- 1468 Highwood Dr
- 1538 Forest Ln
- 1440 Highwood Dr
- 3941 N Glebe Rd
- 1515 Crestwood Ln
- 6008 Oakdale Rd
- 1426 Highwood Dr
- 6013 Woodland Terrace
- 6015 Woodland Terrace
- 4129 N Randolph St
- 6020 Copely Ln
- 4015 N Randolph St
- 3815 N Abingdon St
- 6018 Woodland Terrace
- 3722 N Wakefield St
