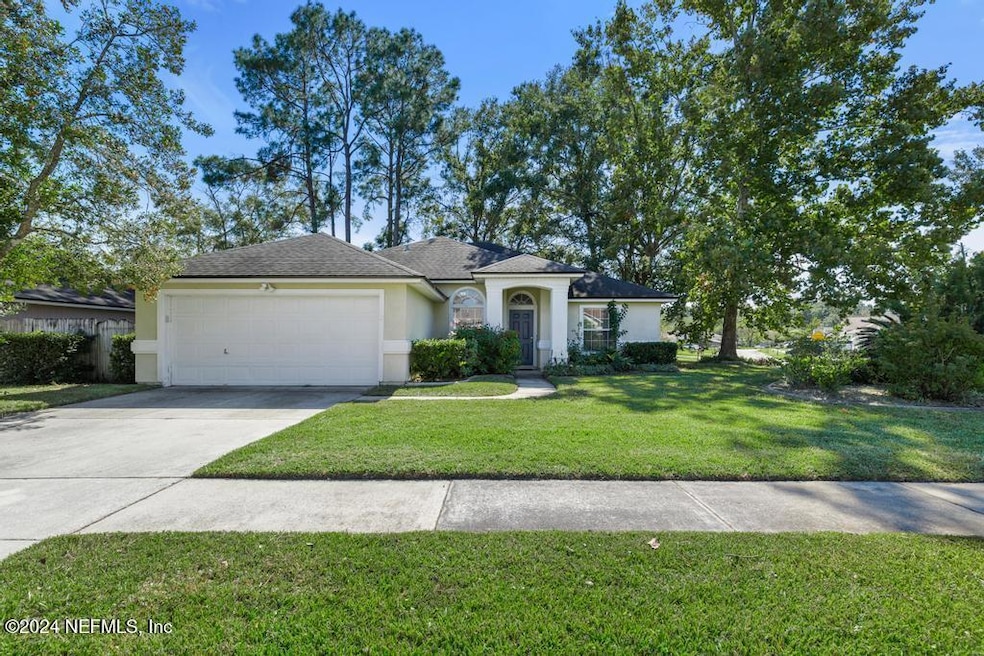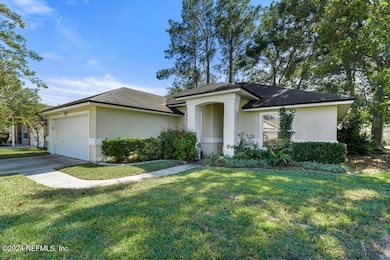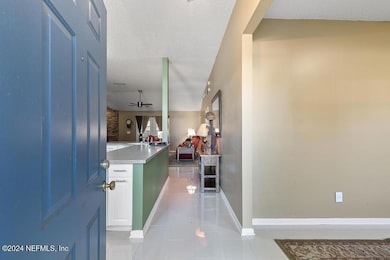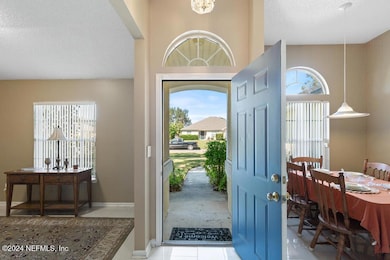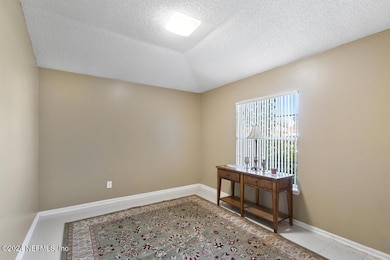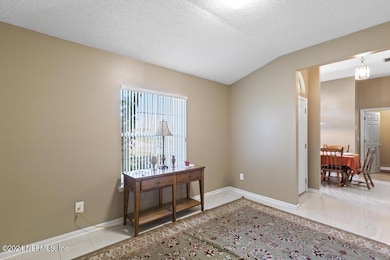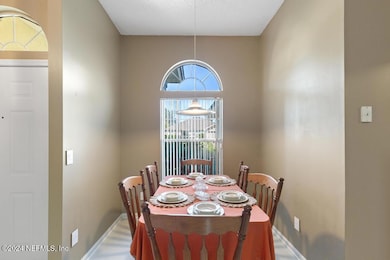
4021 Savannah Glen Blvd Orange Park, FL 32073
Oakleaf NeighborhoodHighlights
- Open Floorplan
- Corner Lot
- Breakfast Area or Nook
- Traditional Architecture
- Screened Porch
- Built-In Features
About This Home
As of June 2025Back on market—buyer financing fell through. This charming and spacious home is located in the desirable Savannah Glen subdivision of Orange Park and is now available again. Featuring a split and open floor plan, the layout includes a generous kitchen with island, breakfast nook, and ample counter space that opens to a cozy living room with a wood-burning fireplace. A front flex room offers endless potential as a formal dining area, office, or playroom. The owner's suite includes a walk-in closet and private bath, while two additional bedrooms share a full guest bath. The two-car garage includes a water softener, filtration system, newer water heater, and HVAC. Enjoy privacy in the fully fenced backyard. This is a short sale and priced under market value and below BPO—don't miss the opportunity to own in this well-kept community.
Last Agent to Sell the Property
KELLER WILLIAMS ST JOHNS License #3470272 Listed on: 05/05/2025

Home Details
Home Type
- Single Family
Est. Annual Taxes
- $4,184
Year Built
- Built in 2000
Lot Details
- 9,583 Sq Ft Lot
- Privacy Fence
- Back Yard Fenced
- Corner Lot
- Front Yard Sprinklers
HOA Fees
- $15 Monthly HOA Fees
Parking
- 2 Car Garage
- Garage Door Opener
- On-Street Parking
Home Design
- Traditional Architecture
- Shingle Roof
- Vinyl Siding
- Stucco
Interior Spaces
- 1,614 Sq Ft Home
- 1-Story Property
- Open Floorplan
- Built-In Features
- Ceiling Fan
- Wood Burning Fireplace
- Screened Porch
Kitchen
- Breakfast Area or Nook
- Breakfast Bar
- Electric Range
- Microwave
- Dishwasher
- Kitchen Island
- Disposal
Flooring
- Carpet
- Tile
Bedrooms and Bathrooms
- 3 Bedrooms
- Split Bedroom Floorplan
- Walk-In Closet
- 2 Full Bathrooms
- Bathtub With Separate Shower Stall
Laundry
- Laundry in unit
- Washer and Electric Dryer Hookup
Outdoor Features
- Patio
Schools
- Argyle Elementary School
- Orange Park High School
Utilities
- Central Heating and Cooling System
- Heat Pump System
- 200+ Amp Service
- Electric Water Heater
- Water Softener is Owned
Community Details
- Savannah Glen Subdivision
Listing and Financial Details
- Assessor Parcel Number 04042500786600937
Ownership History
Purchase Details
Home Financials for this Owner
Home Financials are based on the most recent Mortgage that was taken out on this home.Purchase Details
Home Financials for this Owner
Home Financials are based on the most recent Mortgage that was taken out on this home.Purchase Details
Home Financials for this Owner
Home Financials are based on the most recent Mortgage that was taken out on this home.Purchase Details
Home Financials for this Owner
Home Financials are based on the most recent Mortgage that was taken out on this home.Similar Homes in Orange Park, FL
Home Values in the Area
Average Home Value in this Area
Purchase History
| Date | Type | Sale Price | Title Company |
|---|---|---|---|
| Warranty Deed | -- | Southern Cap Title | |
| Warranty Deed | -- | Southern Cap Title | |
| Warranty Deed | -- | -- | |
| Warranty Deed | $108,000 | Estate Title & Trust | |
| Warranty Deed | $121,800 | -- |
Mortgage History
| Date | Status | Loan Amount | Loan Type |
|---|---|---|---|
| Open | $266,091 | FHA | |
| Closed | $266,091 | FHA | |
| Previous Owner | $330,000 | VA | |
| Previous Owner | $164,025 | FHA | |
| Previous Owner | $25,000 | Credit Line Revolving | |
| Previous Owner | $135,000 | Fannie Mae Freddie Mac | |
| Previous Owner | $118,035 | Purchase Money Mortgage |
Property History
| Date | Event | Price | Change | Sq Ft Price |
|---|---|---|---|---|
| 06/26/2025 06/26/25 | Sold | $271,000 | -3.2% | $168 / Sq Ft |
| 05/11/2025 05/11/25 | Pending | -- | -- | -- |
| 05/05/2025 05/05/25 | Price Changed | $280,000 | 0.0% | $173 / Sq Ft |
| 05/05/2025 05/05/25 | For Sale | $280,000 | -1.8% | $173 / Sq Ft |
| 04/08/2025 04/08/25 | Pending | -- | -- | -- |
| 03/07/2025 03/07/25 | Price Changed | $285,000 | -3.1% | $177 / Sq Ft |
| 03/01/2025 03/01/25 | Price Changed | $294,000 | -1.7% | $182 / Sq Ft |
| 02/11/2025 02/11/25 | Price Changed | $299,000 | -5.1% | $185 / Sq Ft |
| 01/22/2025 01/22/25 | Price Changed | $315,000 | -4.0% | $195 / Sq Ft |
| 10/22/2024 10/22/24 | For Sale | $328,000 | 0.0% | $203 / Sq Ft |
| 12/17/2023 12/17/23 | Off Market | $1,900 | -- | -- |
| 12/17/2023 12/17/23 | Off Market | $1,200 | -- | -- |
| 12/17/2023 12/17/23 | Off Market | $1,200 | -- | -- |
| 12/17/2023 12/17/23 | Off Market | $1,000 | -- | -- |
| 12/17/2023 12/17/23 | Off Market | $108,000 | -- | -- |
| 12/17/2023 12/17/23 | Off Market | $330,000 | -- | -- |
| 08/26/2022 08/26/22 | Sold | $330,000 | -2.9% | $204 / Sq Ft |
| 07/26/2022 07/26/22 | Pending | -- | -- | -- |
| 06/17/2022 06/17/22 | For Sale | $340,000 | 0.0% | $211 / Sq Ft |
| 06/30/2021 06/30/21 | Rented | $1,900 | 0.0% | -- |
| 06/16/2021 06/16/21 | For Rent | $1,900 | +58.3% | -- |
| 06/15/2021 06/15/21 | Under Contract | -- | -- | -- |
| 04/19/2016 04/19/16 | Rented | $1,200 | 0.0% | -- |
| 04/15/2016 04/15/16 | Under Contract | -- | -- | -- |
| 04/05/2016 04/05/16 | For Rent | $1,200 | 0.0% | -- |
| 01/15/2015 01/15/15 | Rented | $1,200 | +9.1% | -- |
| 01/15/2015 01/15/15 | Under Contract | -- | -- | -- |
| 11/29/2014 11/29/14 | For Rent | $1,100 | +10.0% | -- |
| 11/20/2012 11/20/12 | Rented | $1,000 | 0.0% | -- |
| 11/19/2012 11/19/12 | Under Contract | -- | -- | -- |
| 11/09/2012 11/09/12 | For Rent | $1,000 | 0.0% | -- |
| 10/24/2012 10/24/12 | Sold | $108,000 | -13.6% | $67 / Sq Ft |
| 09/21/2012 09/21/12 | Pending | -- | -- | -- |
| 08/08/2012 08/08/12 | For Sale | $125,000 | -- | $77 / Sq Ft |
Tax History Compared to Growth
Tax History
| Year | Tax Paid | Tax Assessment Tax Assessment Total Assessment is a certain percentage of the fair market value that is determined by local assessors to be the total taxable value of land and additions on the property. | Land | Improvement |
|---|---|---|---|---|
| 2024 | $4,184 | $255,135 | $45,000 | $210,135 |
| 2023 | $4,184 | $254,195 | $45,000 | $209,195 |
| 2022 | $3,360 | $229,650 | $40,000 | $189,650 |
| 2021 | $2,924 | $173,167 | $25,000 | $148,167 |
| 2020 | $2,660 | $159,924 | $25,000 | $134,924 |
| 2019 | $2,542 | $150,437 | $25,000 | $125,437 |
| 2018 | $2,286 | $145,722 | $0 | $0 |
| 2017 | $2,102 | $127,684 | $0 | $0 |
| 2016 | $2,041 | $120,751 | $0 | $0 |
| 2015 | $2,036 | $116,174 | $0 | $0 |
| 2014 | $1,688 | $102,959 | $0 | $0 |
Agents Affiliated with this Home
-
KRISTINE POSSERT

Seller's Agent in 2025
KRISTINE POSSERT
KELLER WILLIAMS ST JOHNS
(850) 528-1401
2 in this area
20 Total Sales
-
Rich Possert

Seller Co-Listing Agent in 2025
Rich Possert
KELLER WILLIAMS ST JOHNS
(904) 704-0225
5 in this area
47 Total Sales
-
SHANNON CROWDER
S
Buyer's Agent in 2025
SHANNON CROWDER
FLORIDA HOMES REALTY & MTG LLC
(904) 434-0796
2 in this area
15 Total Sales
-
BERNARD DIGGS
B
Buyer Co-Listing Agent in 2025
BERNARD DIGGS
FLORIDA HOMES REALTY & MTG LLC
(904) 860-4177
2 in this area
9 Total Sales
-
Sharon Alters

Seller's Agent in 2022
Sharon Alters
ONE SOTHEBY'S INTERNATIONAL REALTY
(904) 673-2308
6 in this area
90 Total Sales
-
F
Seller's Agent in 2021
Frank Alters
COLDWELL BANKER VANGUARD REALTY
Map
Source: realMLS (Northeast Florida Multiple Listing Service)
MLS Number: 2053145
APN: 04-04-25-007866-009-37
- 425 Oasis Ln
- 417 Oasis Ln Unit 3B
- 3916 Heavenside Ct
- 516 Hopewell Dr
- 322 Pecan Grove Dr
- 612 Wishing Way
- 441 Sherwood Oaks Dr
- 2759 Spencer Plantation Blvd
- 596 Fallen Timbers Dr
- 2754 Hollybrook Ln
- 3166 Olde Sutton Parke Dr
- 854 Wilmington Ln
- 3653 Double Branch Ln
- 3003 Oatland Ct
- 2924 Cranes Landing Ct
- 364 Brier Rose Ln
- 590 Timber Trace Ct
- 608 Abbey Ct
- 3171 Stonebrier Ridge Dr
- 351 Summit Dr
