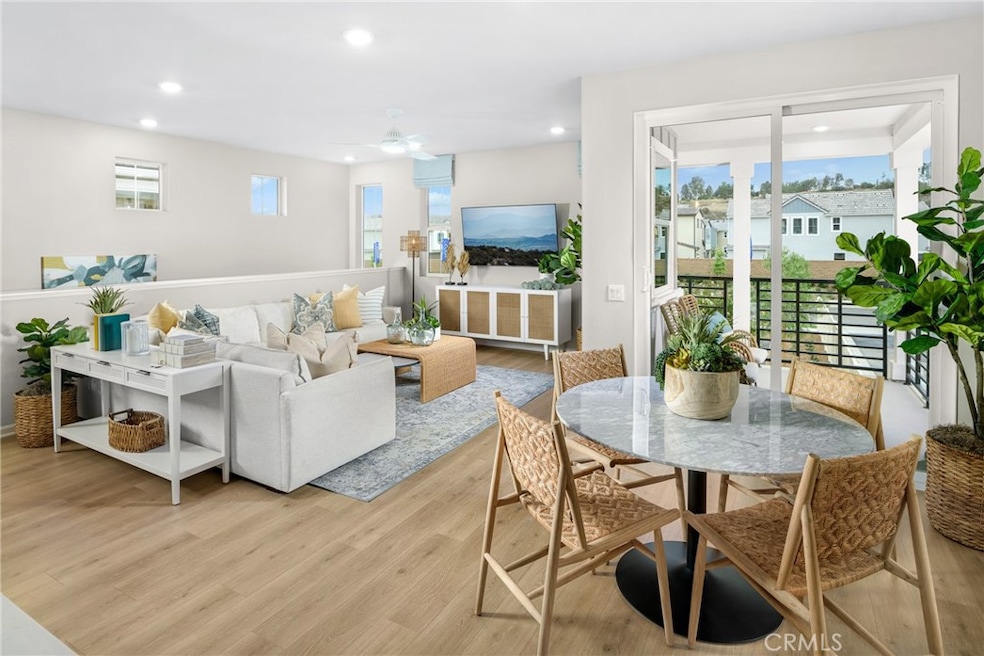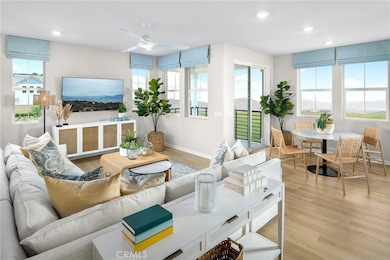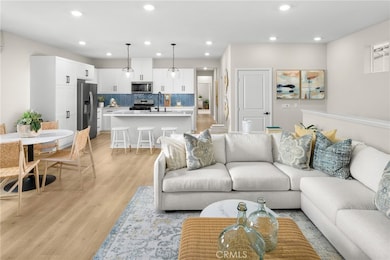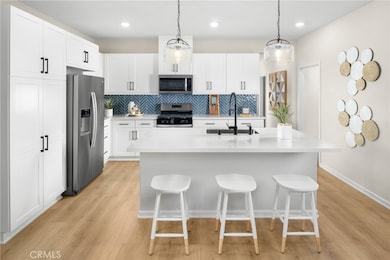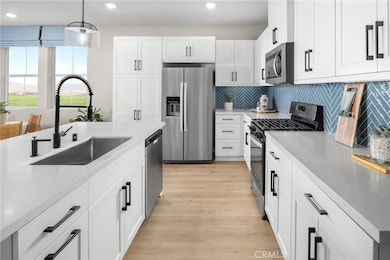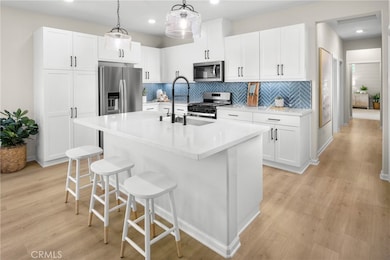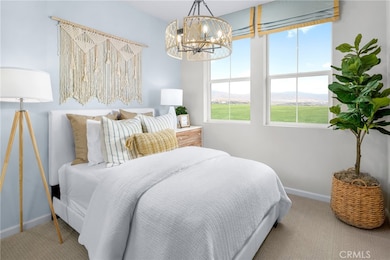4021 Summer Way Corona, CA 92883
The Retreat NeighborhoodEstimated payment $4,674/month
Highlights
- Fitness Center
- New Construction
- No Units Above
- El Cerrito Middle School Rated A-
- Spa
- Gated Community
About This Home
A brand new energy efficient home at Coda in the Bedford Community. This beautiful home offers 1,535 sq. ft. with 3 bedrooms, 2 baths. Once upstairs you will enjoy all living on the same floor with a 2-car garage attached. An open Great Room with lots of light, a Dining Space with an adjacent covered porch, and large Kitchen offers a great entertaining space for your guests. Lots of cabinetry and storage with a large island. Bedroom 2 and 3 are adjacent to Bath 2. Lots of room in the upstairs Laundry Room with natural light. The Primary Bedroom is spacious, with many windows and tons of room in the walk-in closet. The Primary Bathroom offers dual sinks, walk-in shower and large walk-in closet. Beazer Homes is proud to offer Net Zero Ready Homes at our Coda Community, certified by the US Department of Energy and designed to be 40-50% more efficient than a typical new home. The average monthly energy bill for this home is $27! Included in this home is a 1 year "fit and finish" Warranty, a 2 year "mechanical" Warranty, and a 10-year Structural Warranty. And this Energy Star Certified home also includes the EPA's Indoor Air Plus Certification ensuring increased comfort and monthly cost savings. The Bedford Community offers over 50 acres of open spaces along with a Recreation Center, fitness center, several pools, walking trail access, wellness gatherings, Playground, Dog Parks, BBQ's and Outdoor seating areas. This home is under construction. Pictures are of model home.
Listing Agent
Rebecca Austin, Broker Brokerage Phone: 714-4017897 License #01298719 Listed on: 08/17/2024
Property Details
Home Type
- Condominium
Year Built
- Built in 2024 | New Construction
Lot Details
- No Units Above
- Two or More Common Walls
- Vinyl Fence
- Block Wall Fence
- Drip System Landscaping
- Sprinkler System
HOA Fees
Parking
- 2 Car Attached Garage
- Parking Available
- Single Garage Door
Home Design
- Entry on the 1st floor
- Slab Foundation
- Tile Roof
- Concrete Roof
- Stucco
Interior Spaces
- 1,535 Sq Ft Home
- 2-Story Property
- Open Floorplan
- High Ceiling
- Family Room Off Kitchen
Kitchen
- Breakfast Area or Nook
- Open to Family Room
- Gas Oven
- Gas Range
- Microwave
- Dishwasher
- ENERGY STAR Qualified Appliances
- Kitchen Island
- Disposal
Bedrooms and Bathrooms
- 3 Bedrooms
- All Upper Level Bedrooms
- Walk-In Closet
- 2 Full Bathrooms
- Dual Vanity Sinks in Primary Bathroom
- Bathtub with Shower
- Walk-in Shower
Laundry
- Laundry Room
- Gas Dryer Hookup
Eco-Friendly Details
- ENERGY STAR Qualified Equipment for Heating
Outdoor Features
- Spa
- Balcony
- Enclosed Patio or Porch
- Exterior Lighting
- Rain Gutters
Utilities
- High Efficiency Air Conditioning
- SEER Rated 13-15 Air Conditioning Units
- Central Air
- High Efficiency Heating System
- Vented Exhaust Fan
- Underground Utilities
- Natural Gas Connected
- Tankless Water Heater
- Gas Water Heater
Listing and Financial Details
- Tax Lot 186
- Tax Tract Number 37644
Community Details
Overview
- 72 Units
- Bedford Master Association, Phone Number (949) 448-6056
- Prime Association Services Association, Phone Number (800) 706-7838
- First Service Residential HOA
- Built by Beazer Homes
Amenities
- Community Barbecue Grill
- Picnic Area
- Clubhouse
Recreation
- Community Playground
- Fitness Center
- Community Pool
- Community Spa
- Park
- Dog Park
Security
- Gated Community
Map
Home Values in the Area
Average Home Value in this Area
Property History
| Date | Event | Price | List to Sale | Price per Sq Ft |
|---|---|---|---|---|
| 04/04/2025 04/04/25 | Pending | -- | -- | -- |
| 03/01/2025 03/01/25 | For Sale | $649,990 | 0.0% | $423 / Sq Ft |
| 02/12/2025 02/12/25 | Pending | -- | -- | -- |
| 10/31/2024 10/31/24 | Price Changed | $649,990 | +1.6% | $423 / Sq Ft |
| 10/12/2024 10/12/24 | Price Changed | $639,600 | +2.3% | $417 / Sq Ft |
| 08/17/2024 08/17/24 | For Sale | $624,990 | -- | $407 / Sq Ft |
Source: California Regional Multiple Listing Service (CRMLS)
MLS Number: OC24170822
- 4032 Spring Haven Ln
- 4025 Spring Haven Ln
- Plan 2 at Bedford - Wyatt
- Plan 3 at Bedford - Wyatt
- Plan 1 at Bedford - Wyatt
- 2543 Sprout Ln
- 2561 Sprout Ln
- 2615 Sprout Ln
- 2239 Melogold Way
- 2310 Nova Way
- 2227 Melogold Way
- Alders Plan at Arden at Bedford
- Aveline Plan at Arden at Bedford
- Abbey Plan at Arden at Bedford
- 4129 Adishian Way
- 2933 Bridgetide Rd
- 2809 Bridgetide Rd
- 2817 Bridgetide Rd
- 2813 Bridgetide Rd
- 3820 Crossen Dr
