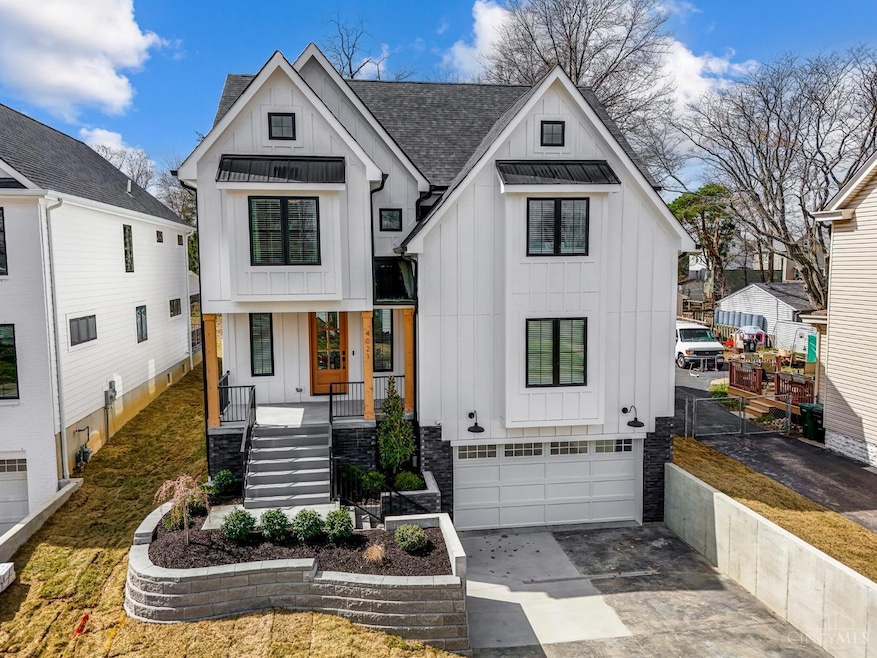4021 Taylor Ave Cincinnati, OH 45209
Highlights
- New Construction
- Eat-In Gourmet Kitchen
- Traditional Architecture
- Walnut Hills High School Rated A+
- Deck
- 4-minute walk to Oakley Recreation Center
About This Home
Step into this stunning custom residence offering 5-6 bedrooms, thoughtfully designed for comfort, style, and entertaining. Fully furnished with high-end pieces, the home is available for shorter-term stays, making it ideal for discerning tenants seeking a turnkey experience. The open-concept floorplan centers around a chef's kitchen featuring premium appliances, a dry bar, and a walk-in pantry. A versatile study currently set as a playroom can easily transition into a sixth bedroom. The lower level is tailored for entertainment, boasting a large-screen TV with surround sound. Outdoors, enjoy a private, fenced yard complete with a deck and stamped concrete patio perfect for relaxing or hosting guests. All utilities and lawncare are included for a seamless living experience. For added convenience, professional housekeeping services and a dedicated house manager are available upon request for an additional fee. Owner/Agent
Home Details
Home Type
- Single Family
Est. Annual Taxes
- $2,875
Year Built
- Built in 2024 | New Construction
Lot Details
- 7,405 Sq Ft Lot
Parking
- 2 Car Attached Garage
- Driveway
Home Design
- Traditional Architecture
- Brick Exterior Construction
- Shingle Roof
Interior Spaces
- 2-Story Property
- Ceiling Fan
- Gas Fireplace
- Vinyl Clad Windows
- Panel Doors
- Living Room with Fireplace
- Finished Basement
- Basement Fills Entire Space Under The House
Kitchen
- Eat-In Gourmet Kitchen
- Walk-In Pantry
- Microwave
- Dishwasher
- Quartz Countertops
- Solid Wood Cabinet
- Disposal
Flooring
- Wood
- Laminate
Bedrooms and Bathrooms
- 5 Bedrooms
- Walk-In Closet
Laundry
- Dryer
- Washer
Outdoor Features
- Deck
- Patio
- Porch
Utilities
- Forced Air Heating and Cooling System
- Heating System Uses Gas
- 220 Volts
Listing and Financial Details
- Security Deposit $15,000
- No Smoking Allowed
Community Details
Overview
- No Home Owners Association
Pet Policy
- Pets Allowed
Map
Source: MLS of Greater Cincinnati (CincyMLS)
MLS Number: 1855106
APN: 050-0003-0128
- 4015 Taylor Ave
- 3175 Markbreit Ave
- 4118 Ballard Ave
- 3127 Madison Rd
- 3211 Bach Ave
- 3131 Celeron Ave
- 3309 Bach Ave
- 3254 Berwyn Place
- 3259 Berwyn Place
- 3262 Berwyn Place
- 4232 Appleton St
- 3350 Everson Ave
- 3787 Ferdinand Place
- 4319 34th Ave
- 3410 Brotherton Rd
- 2897 Romana Place
- 2899 Romana Place
- 3412 Brotherton Rd
- 3435 Sherel Cir
- 2944 Robertson Ave Unit Lot53
- 4127 Ballard Ave Unit 4127
- 3096 Madison Rd
- 4213 Brownway Ave
- 3121 Minot Ave Unit 2
- 4022 Paxton Ave Unit C
- 4382 Marburg Ave
- 3215 Enyart Ave
- 3225 Oakley Station Blvd
- 3827 Paxton Ave
- 2948 Madison Rd
- 3751 Mt Vernon Ave
- 3422 Oak Ln
- 3763 Marburg Ave Unit 3
- 3515 Brookstone Dr
- 3954 Millsbrae Ave
- 3316 Wasson Rd Unit 4D
- 4177 Paxton Woods Ln Unit 2
- 2900 Wasson Rd Unit 2900 #1
- 2748 Markbreit Ave
- 3601 Madison Rd







