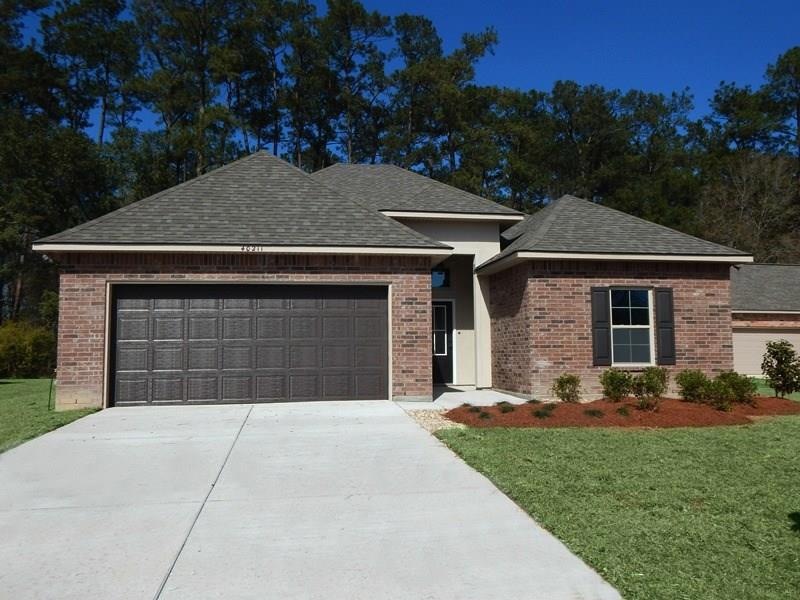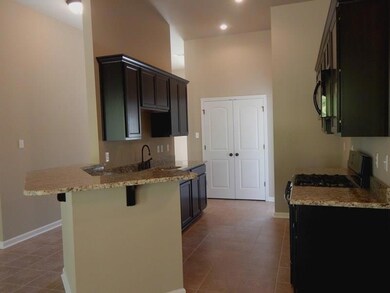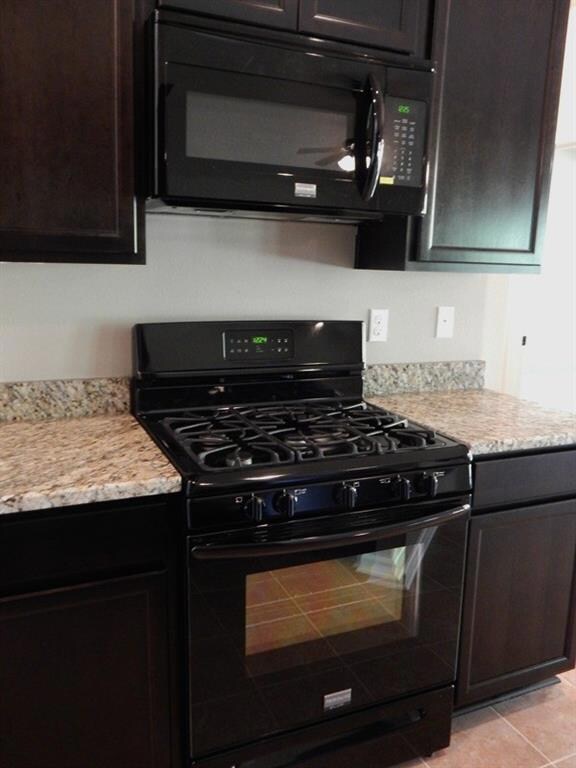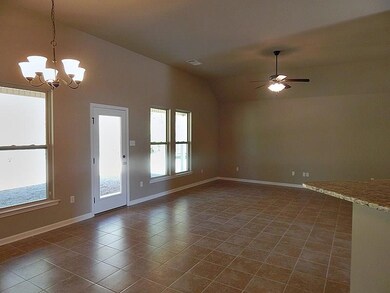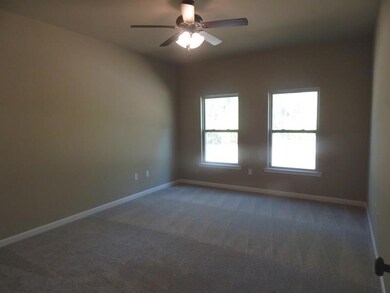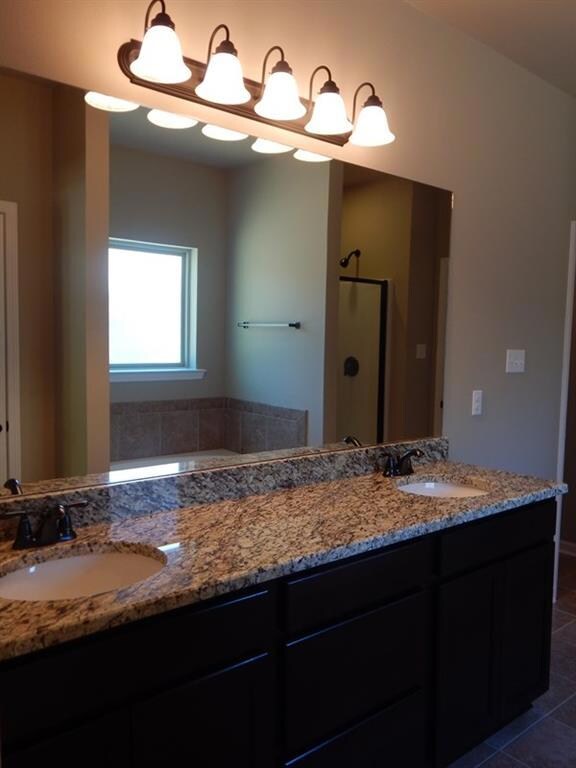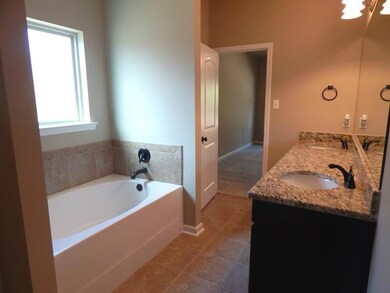
40211 Crestwood Ln Ponchatoula, LA 70454
Highlights
- Newly Remodeled
- Attic
- Covered patio or porch
- Traditional Architecture
- Granite Countertops
- 2 Car Attached Garage
About This Home
As of July 2024MOVE-IN READY! DSLD HOMES IS NOW BUILDING IN MAPLEWOOD! DSLD HOMES' SALISBURY III A PLAN OFFERS AN OPEN & SPLIT FLOORPLAN WITH A COMPUTER NOOK. SPECIAL FEATURES INCLUDE:CERAMIC TILE FLOORING IN LIVING ROOM, FOYER EXT. & WET AREAS, DOUBLE VANITY, WALK-IN CLOSET, GARDEN TUB & SEP. SHOWER IN MASTER BATH, BEAUTIFUL BIRCH CABINETS, BLACK GAS RANGE, 3CM SLAB GRANITE COUNTERTOPS IN KITCHEN & BATHS, TANKLESS GAS WATER HEATER, RADIANT BARRIER DECKING IN ATTIC, COVERED PATIO & MORE!
Last Agent to Sell the Property
Berkshire Hathaway HomeServices Preferred, REALTOR License #995686169 Listed on: 10/20/2015

Home Details
Home Type
- Single Family
Est. Annual Taxes
- $1,695
Year Built
- Built in 2016 | Newly Remodeled
Lot Details
- Lot Dimensions are 80x135x80x135
- Rectangular Lot
HOA Fees
- $21 Monthly HOA Fees
Home Design
- Traditional Architecture
- Brick Exterior Construction
- Slab Foundation
- Shingle Roof
- Vinyl Siding
- Stucco
Interior Spaces
- 1,689 Sq Ft Home
- Property has 1 Level
- Ceiling Fan
- Window Screens
- Pull Down Stairs to Attic
- Washer and Dryer Hookup
Kitchen
- Oven
- Range
- Microwave
- Dishwasher
- Granite Countertops
- Disposal
Bedrooms and Bathrooms
- 3 Bedrooms
- 2 Full Bathrooms
Home Security
- Home Security System
- Fire and Smoke Detector
Parking
- 2 Car Attached Garage
- Garage Door Opener
Eco-Friendly Details
- ENERGY STAR Qualified Appliances
- Energy-Efficient Windows
- Energy-Efficient Insulation
Schools
- Tpsb Elementary And Middle School
- Tpsb High School
Utilities
- One Cooling System Mounted To A Wall/Window
- Central Heating and Cooling System
- Heating System Uses Gas
- High-Efficiency Water Heater
Additional Features
- Covered patio or porch
- City Lot
Listing and Financial Details
- Home warranty included in the sale of the property
- Tax Lot 37-C
- Assessor Parcel Number 7045440211CRESTWOODLN37-C
Community Details
Overview
- Built by DSLD HOMES
- Maplewood Subdivision
Amenities
- Common Area
Ownership History
Purchase Details
Home Financials for this Owner
Home Financials are based on the most recent Mortgage that was taken out on this home.Purchase Details
Home Financials for this Owner
Home Financials are based on the most recent Mortgage that was taken out on this home.Similar Homes in Ponchatoula, LA
Home Values in the Area
Average Home Value in this Area
Purchase History
| Date | Type | Sale Price | Title Company |
|---|---|---|---|
| Deed | $265,000 | Best Title | |
| Cash Sale Deed | $185,275 | None Available |
Mortgage History
| Date | Status | Loan Amount | Loan Type |
|---|---|---|---|
| Open | $260,200 | New Conventional | |
| Previous Owner | $15,371 | Stand Alone Refi Refinance Of Original Loan | |
| Previous Owner | $181,918 | FHA |
Property History
| Date | Event | Price | Change | Sq Ft Price |
|---|---|---|---|---|
| 07/16/2024 07/16/24 | Sold | -- | -- | -- |
| 06/12/2024 06/12/24 | For Sale | $265,000 | +41.1% | $157 / Sq Ft |
| 04/25/2016 04/25/16 | Sold | -- | -- | -- |
| 03/26/2016 03/26/16 | Pending | -- | -- | -- |
| 10/20/2015 10/20/15 | For Sale | $187,855 | -- | $111 / Sq Ft |
Tax History Compared to Growth
Tax History
| Year | Tax Paid | Tax Assessment Tax Assessment Total Assessment is a certain percentage of the fair market value that is determined by local assessors to be the total taxable value of land and additions on the property. | Land | Improvement |
|---|---|---|---|---|
| 2024 | $1,695 | $15,962 | $3,240 | $12,722 |
| 2023 | $1,692 | $15,721 | $3,000 | $12,721 |
| 2022 | $1,668 | $15,721 | $3,000 | $12,721 |
| 2021 | $878 | $15,721 | $3,000 | $12,721 |
| 2020 | $1,667 | $15,721 | $3,000 | $12,721 |
| 2019 | $1,679 | $15,721 | $3,000 | $12,721 |
| 2018 | $1,715 | $15,721 | $3,000 | $12,721 |
| 2017 | $1,709 | $16,107 | $3,000 | $13,107 |
| 2016 | $1,725 | $16,107 | $3,000 | $13,107 |
| 2015 | $135 | $1,250 | $1,250 | $0 |
| 2014 | -- | $1,250 | $1,250 | $0 |
Agents Affiliated with this Home
-
Cody Currier

Seller's Agent in 2024
Cody Currier
1 Percent Lists
(985) 517-8555
333 Total Sales
-
Scott McLaughlin
S
Seller Co-Listing Agent in 2024
Scott McLaughlin
1 Percent Lists
(504) 388-1487
280 Total Sales
-
DIANA STANLEY
D
Buyer's Agent in 2024
DIANA STANLEY
Keller Williams Realty Services
(985) 727-7000
88 Total Sales
-
CATHERINE RADCLIFF

Seller's Agent in 2016
CATHERINE RADCLIFF
Berkshire Hathaway HomeServices Preferred, REALTOR
(985) 507-7147
8 Total Sales
-
SHAWN FOX
S
Buyer's Agent in 2016
SHAWN FOX
Keller Williams Realty Services
(985) 727-7000
82 Total Sales
Map
Source: ROAM MLS
MLS Number: 2033146
APN: 06296114
- 41171 Rue Chene None
- 41171 Rue Chene
- 40033 Emerald Dr Unit B
- 41298 Baytown Rd
- 11266 Jerusalem Baptist Church Rd
- 40117 Deer Creek Dr
- Lot 401 Rue Chateau Other
- Lot 401 Rue Chateau
- 13384 Rue Chateau
- 13384 Rue Chateau None
- 40092 Deer Creek Dr
- 39590 Dutch Ln
- 13617 Rue Chateau
- 40011 Deer Creek Dr
- 13617 Rue Chateau None
- 0 Pumpkin Center Rd
- 11140 Coates Rd
- 0 Coates Rd
