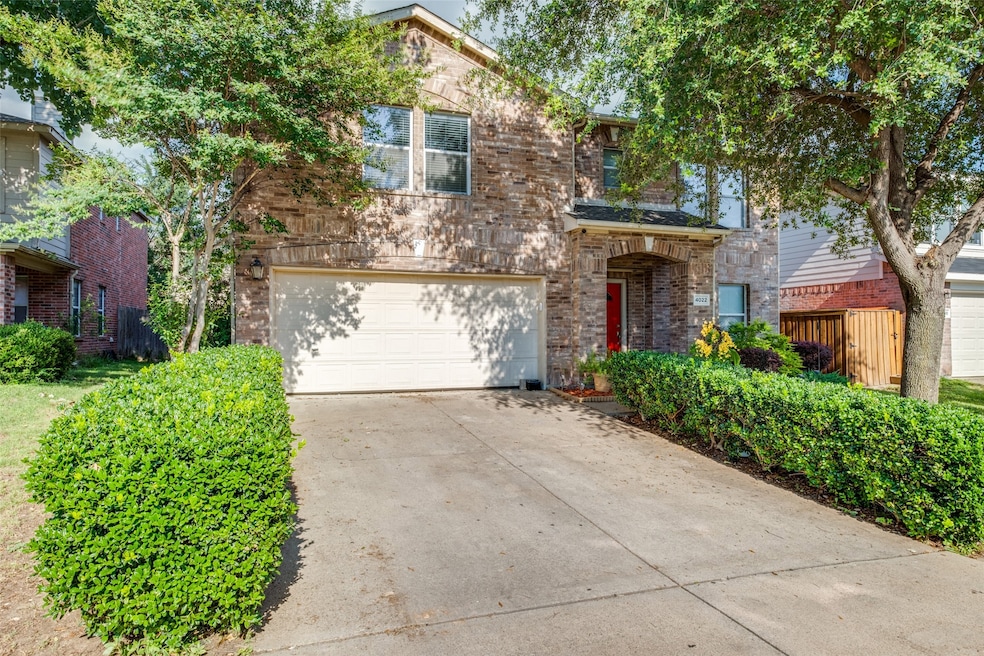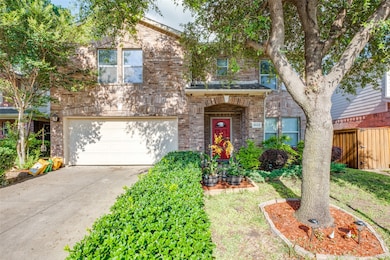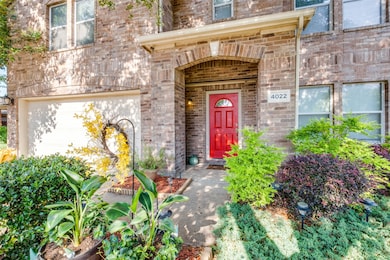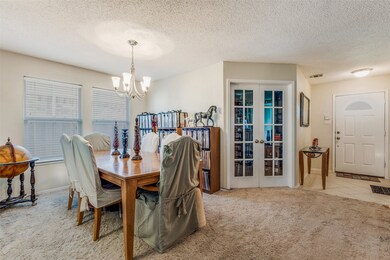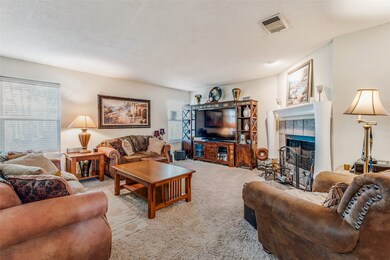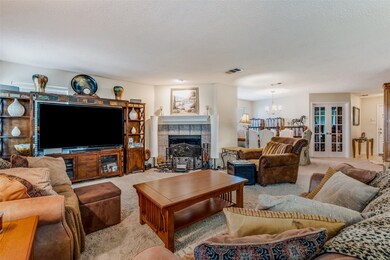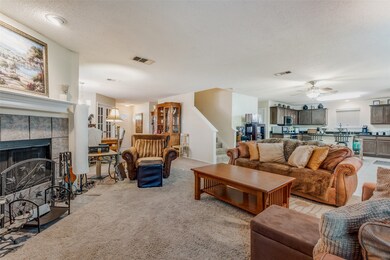
4022 Cedar Elm Ln Dallas, TX 75212
West Dallas NeighborhoodEstimated payment $3,218/month
Highlights
- Open Floorplan
- Granite Countertops
- 2 Car Direct Access Garage
- Traditional Architecture
- Private Yard
- Eat-In Kitchen
About This Home
Welcome home to 4022 Cedar Elm! This spacious and traditional brick two-story was built in 2002 and offers over 2,800 sqft of well-maintained living space. Tucked away in Greenleaf Village, a rare gem of a neighborhood that offers similar built homes and tree-lined streets, just 10 minutes from Downtown Dallas. Prime living in the heart of the. City! The home features 4 bedrooms, 2.1-bathrooms, 2 living areas, a dedicated office, 2 dining areas, 3, a laundry room, a 2-car garage and a fenced in backyard. The open-concept main floor includes an inviting living area that flows seamlessly into the kitchen and casual dining space, plus a formal dining area and office for work or study. Upstairs, a versatile loft space can serve as a second living area or game room. Three generously sized secondary bedrooms and a full bathroom provide ample room for family or guests. The expansive primary suite features a large walk-in closet and an ensuite bathroom for your comfort. Enjoy a landscaped front yard and a fenced backyard, perfect for outdoor gatherings. Conveniently located within minutes of major freeways, Love Field, the Medical District, Uptown, Downtown, Bishop Arts, and more!
Listing Agent
Compass RE Texas, LLC Brokerage Phone: 214-300-8305 License #0583180 Listed on: 05/30/2025

Co-Listing Agent
Compass RE Texas, LLC Brokerage Phone: 214-300-8305 License #0597202
Open House Schedule
-
Saturday, June 14, 202512:00 to 1:00 pm6/14/2025 12:00:00 PM +00:006/14/2025 1:00:00 PM +00:00Add to Calendar
Home Details
Home Type
- Single Family
Est. Annual Taxes
- $11,190
Year Built
- Built in 2002
Lot Details
- 5,009 Sq Ft Lot
- Wood Fence
- Landscaped
- Interior Lot
- Few Trees
- Private Yard
HOA Fees
- $16 Monthly HOA Fees
Parking
- 2 Car Direct Access Garage
- Inside Entrance
- Front Facing Garage
- Garage Door Opener
- Driveway
Home Design
- Traditional Architecture
- Brick Exterior Construction
- Slab Foundation
- Composition Roof
Interior Spaces
- 2,860 Sq Ft Home
- 2-Story Property
- Open Floorplan
- Built-In Features
- Ceiling Fan
- Wood Burning Fireplace
- Window Treatments
- Living Room with Fireplace
- Electric Dryer Hookup
Kitchen
- Eat-In Kitchen
- Electric Oven
- Electric Cooktop
- Microwave
- Dishwasher
- Kitchen Island
- Granite Countertops
- Disposal
Flooring
- Carpet
- Ceramic Tile
Bedrooms and Bathrooms
- 4 Bedrooms
- Walk-In Closet
Home Security
- Home Security System
- Fire and Smoke Detector
Outdoor Features
- Exterior Lighting
- Rain Gutters
Schools
- Carver Elementary School
- Pinkston High School
Utilities
- Central Heating and Cooling System
- High Speed Internet
- Cable TV Available
Community Details
- Association fees include management
- Green Leaf Village Association
- Greenleaf Village Ph 02 Subdivision
Listing and Financial Details
- Legal Lot and Block 43 / KK713
- Assessor Parcel Number 00713500KK0430000
Map
Home Values in the Area
Average Home Value in this Area
Tax History
| Year | Tax Paid | Tax Assessment Tax Assessment Total Assessment is a certain percentage of the fair market value that is determined by local assessors to be the total taxable value of land and additions on the property. | Land | Improvement |
|---|---|---|---|---|
| 2023 | $5,505 | $418,050 | $50,000 | $368,050 |
| 2022 | $10,453 | $418,050 | $50,000 | $368,050 |
| 2021 | $7,831 | $296,840 | $30,000 | $266,840 |
| 2020 | $6,908 | $254,650 | $30,000 | $224,650 |
| 2019 | $6,085 | $213,880 | $28,000 | $185,880 |
| 2018 | $5,816 | $213,880 | $28,000 | $185,880 |
| 2017 | $5,816 | $213,880 | $28,000 | $185,880 |
| 2016 | $4,677 | $172,000 | $28,000 | $144,000 |
| 2015 | $4,394 | $172,710 | $28,000 | $144,710 |
| 2014 | $4,394 | $160,200 | $25,000 | $135,200 |
Property History
| Date | Event | Price | Change | Sq Ft Price |
|---|---|---|---|---|
| 06/01/2025 06/01/25 | For Sale | $427,500 | -- | $149 / Sq Ft |
Purchase History
| Date | Type | Sale Price | Title Company |
|---|---|---|---|
| Warranty Deed | -- | Ctco | |
| Special Warranty Deed | -- | Fti | |
| Special Warranty Deed | -- | None Available | |
| Special Warranty Deed | -- | None Available | |
| Warranty Deed | -- | None Available | |
| Trustee Deed | $148,180 | None Available | |
| Trustee Deed | $168,350 | None Available | |
| Vendors Lien | -- | None Available | |
| Warranty Deed | -- | None Available | |
| Vendors Lien | -- | -- |
Mortgage History
| Date | Status | Loan Amount | Loan Type |
|---|---|---|---|
| Open | $128,000 | New Conventional | |
| Previous Owner | $86,250 | Unknown | |
| Previous Owner | $148,951 | Seller Take Back | |
| Previous Owner | $148,951 | Purchase Money Mortgage | |
| Previous Owner | $148,951 | FHA | |
| Previous Owner | $149,009 | FHA | |
| Previous Owner | $148,667 | FHA |
Similar Homes in Dallas, TX
Source: North Texas Real Estate Information Systems (NTREIS)
MLS Number: 20952478
APN: 00713500KK0430000
- 4018 Cedar Elm Ln
- 3542 Bickers St
- 3534 Bickers St
- 1935 Canada Dr
- 2910 Canada Dr
- 1807 Calypso St
- 4031 Brundrette St
- 2002 Angelina Dr
- 4011 Puget St
- 1967 Bayside St
- 2027 Shaw St
- 1959 Angelina Dr
- 3634 Darien St
- 3434 Puget St
- 1931 Life Ave
- 3211 Bernal Dr
- 4022 N Westmoreland Rd
- 1902 Canada Dr
- 2019 Mcbroom St
- 3740 Bayside St
