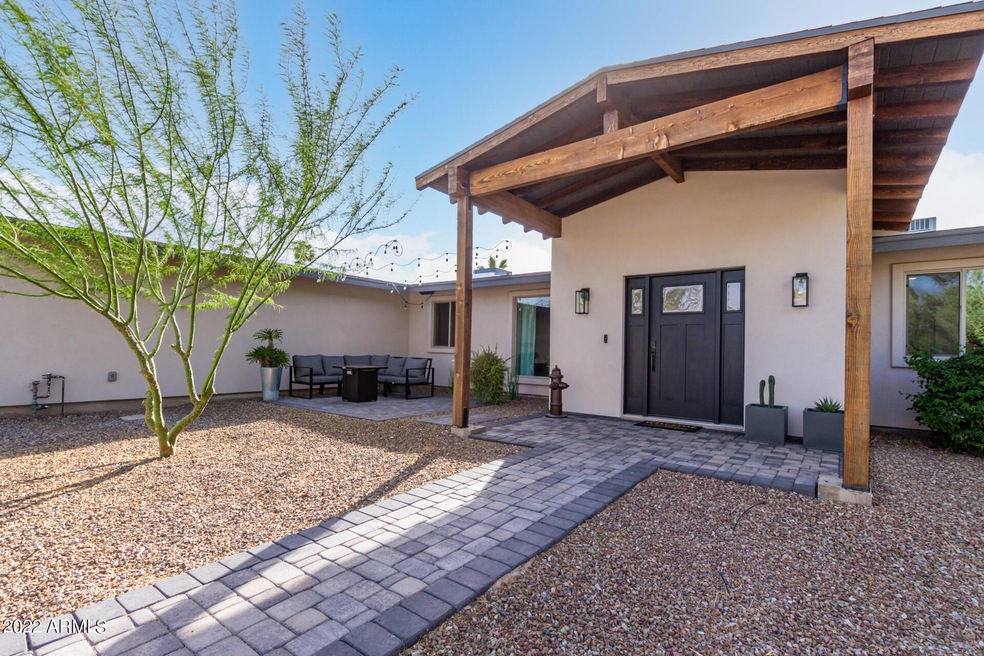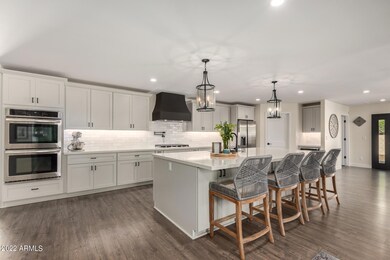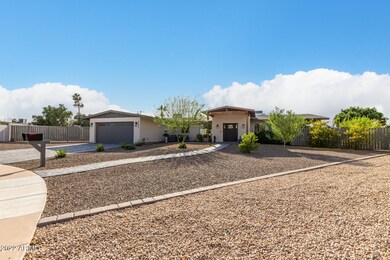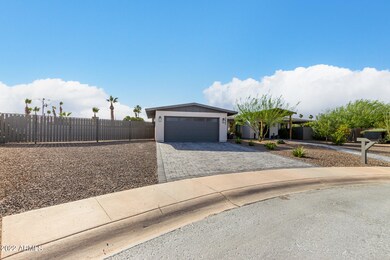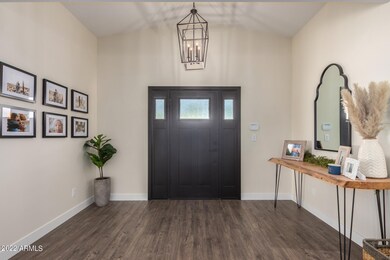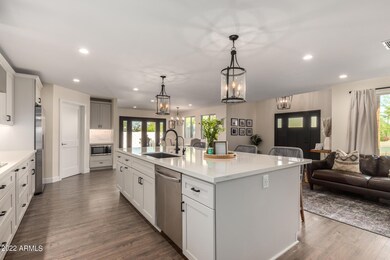
4022 E Becker Ln Phoenix, AZ 85028
Paradise Valley NeighborhoodHighlights
- RV Access or Parking
- 0.45 Acre Lot
- Vaulted Ceiling
- Sequoya Elementary School Rated A
- Mountain View
- Granite Countertops
About This Home
As of July 2022Welcome to this spectacular, completely remodeled and upgraded 4 bed, 2.5 bath, cul-de-sac home in the heart of the Valley! Excellent curb appeal w/low-care landscape and RV/side gates leading to a massive side yard perfect for future RV garage/casita. Beautiful entry way leads to a spacious open floor plan w/wood-look flooring, neutral palette, stylish light fixtures, & abundant natural light. Elegant kitchen showcases plenty of cabinets w/crown moulding, walk in pantry, SS appliances, quartz counters, subway tile backsplash, & an island w/a breakfast bar. Formal family room has exposed beams on the ceilings & sliding glass doors to the backyard. Romantic main suite offers an impeccable ensuite w/barn door, dual sinks, granite countertops, tile backsplash, freestanding tub... walk-in shower and walk-in closet. Enjoy your favorite drink in the huge backyard w/2 covered patios, huge grass play area & beautiful mountain views. Perfect as is, or plenty of room to design a resort sized pool. Don't miss it! Call now!!
Last Agent to Sell the Property
The A.R.E. Group License #SA668368000 Listed on: 06/02/2022
Home Details
Home Type
- Single Family
Est. Annual Taxes
- $1,937
Year Built
- Built in 1973
Lot Details
- 0.45 Acre Lot
- Cul-De-Sac
- Block Wall Fence
- Front and Back Yard Sprinklers
- Sprinklers on Timer
- Grass Covered Lot
Parking
- 2 Car Direct Access Garage
- Garage Door Opener
- RV Access or Parking
Home Design
- Wood Frame Construction
- Composition Roof
- Block Exterior
- Stucco
Interior Spaces
- 2,691 Sq Ft Home
- 1-Story Property
- Vaulted Ceiling
- Ceiling Fan
- Double Pane Windows
- Mountain Views
Kitchen
- Eat-In Kitchen
- Breakfast Bar
- Gas Cooktop
- Kitchen Island
- Granite Countertops
Flooring
- Laminate
- Tile
Bedrooms and Bathrooms
- 4 Bedrooms
- Remodeled Bathroom
- Primary Bathroom is a Full Bathroom
- 2.5 Bathrooms
- Dual Vanity Sinks in Primary Bathroom
- Bathtub With Separate Shower Stall
Home Security
- Security System Owned
- Smart Home
Accessible Home Design
- No Interior Steps
Outdoor Features
- Covered patio or porch
- Outdoor Storage
Schools
- Sequoya Elementary School
- Cocopah Middle School
- Chaparral High School
Utilities
- Central Air
- Heating System Uses Natural Gas
- Water Softener
- High Speed Internet
- Cable TV Available
Community Details
- No Home Owners Association
- Association fees include no fees
- Cavalier Estates Unit 8 Subdivision
Listing and Financial Details
- Tax Lot 490
- Assessor Parcel Number 167-70-026
Ownership History
Purchase Details
Purchase Details
Home Financials for this Owner
Home Financials are based on the most recent Mortgage that was taken out on this home.Purchase Details
Home Financials for this Owner
Home Financials are based on the most recent Mortgage that was taken out on this home.Purchase Details
Home Financials for this Owner
Home Financials are based on the most recent Mortgage that was taken out on this home.Purchase Details
Similar Homes in the area
Home Values in the Area
Average Home Value in this Area
Purchase History
| Date | Type | Sale Price | Title Company |
|---|---|---|---|
| Special Warranty Deed | -- | -- | |
| Warranty Deed | $1,135,000 | Great American Title | |
| Warranty Deed | $365,000 | Clear Title Agency Of Az | |
| Warranty Deed | $315,000 | Clear Title Agency Of Az | |
| Interfamily Deed Transfer | -- | Fidelity Title |
Mortgage History
| Date | Status | Loan Amount | Loan Type |
|---|---|---|---|
| Previous Owner | $647,200 | New Conventional | |
| Previous Owner | $40,000 | New Conventional | |
| Previous Owner | $500,000 | New Conventional | |
| Previous Owner | $341,750 | New Conventional | |
| Previous Owner | $300,000 | Commercial | |
| Previous Owner | $143,500 | New Conventional | |
| Previous Owner | $74,406 | New Conventional | |
| Previous Owner | $50,000 | Credit Line Revolving | |
| Previous Owner | $90,000 | Unknown | |
| Previous Owner | $10,000 | Credit Line Revolving |
Property History
| Date | Event | Price | Change | Sq Ft Price |
|---|---|---|---|---|
| 07/05/2022 07/05/22 | Sold | $1,135,000 | +5.6% | $422 / Sq Ft |
| 06/06/2022 06/06/22 | Pending | -- | -- | -- |
| 05/27/2022 05/27/22 | For Sale | $1,075,000 | +194.5% | $399 / Sq Ft |
| 11/27/2019 11/27/19 | Sold | $365,000 | -1.1% | $173 / Sq Ft |
| 10/29/2019 10/29/19 | Pending | -- | -- | -- |
| 10/25/2019 10/25/19 | For Sale | $369,000 | -- | $175 / Sq Ft |
Tax History Compared to Growth
Tax History
| Year | Tax Paid | Tax Assessment Tax Assessment Total Assessment is a certain percentage of the fair market value that is determined by local assessors to be the total taxable value of land and additions on the property. | Land | Improvement |
|---|---|---|---|---|
| 2025 | $1,973 | $29,009 | -- | -- |
| 2024 | $1,913 | $27,628 | -- | -- |
| 2023 | $1,913 | $42,520 | $8,500 | $34,020 |
| 2022 | $1,843 | $42,520 | $8,500 | $34,020 |
| 2021 | $1,937 | $35,700 | $7,140 | $28,560 |
| 2020 | $1,906 | $33,130 | $6,620 | $26,510 |
| 2019 | $1,504 | $30,380 | $6,070 | $24,310 |
| 2018 | $1,783 | $27,860 | $5,570 | $22,290 |
| 2017 | $982 | $11,400 | $2,280 | $9,120 |
| 2016 | $830 | $11,400 | $2,280 | $9,120 |
| 2015 | $789 | $11,400 | $2,280 | $9,120 |
Agents Affiliated with this Home
-
J
Seller's Agent in 2022
Jeffrey Johnson
The A.R.E. Group
(602) 509-9251
1 in this area
24 Total Sales
-

Buyer's Agent in 2022
Nick Ptak
Compass
(602) 625-0329
6 in this area
58 Total Sales
-

Seller's Agent in 2019
Ryan Jones
Presidential Realty, LLC
(602) 568-8791
3 in this area
94 Total Sales
-
I
Seller Co-Listing Agent in 2019
Ida Horvath
Coldwell Banker Realty
(480) 838-9613
16 Total Sales
Map
Source: Arizona Regional Multiple Listing Service (ARMLS)
MLS Number: 6407176
APN: 167-70-026
- 4114 E Desert Cove Ave
- 4032 E Cannon Dr
- 4147 E Sahuaro Dr
- 10621 N 39th St
- 11011 N 39th St
- 4008 E Alan Ln
- 3830 E Desert Cove Ave
- 11208 N 39th St
- 11039 N 42nd St
- 3740 E Mercer Ln
- 11035 N 37th St
- 10434 N 44th St
- 4116 E Lupine Ave
- 10834 N 45th St
- 3924 E Cortez St
- 3926 E Cortez St
- 10310 N 37th St
- 11051 N 45th Place
- 4040 E Vía Estrella
- 4041 E Mountain View Rd
