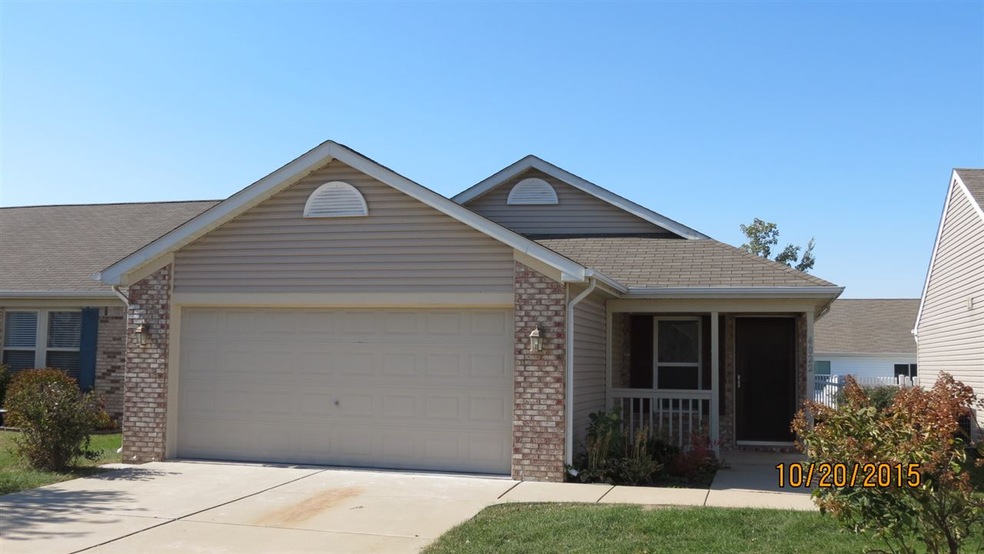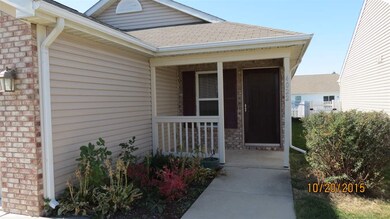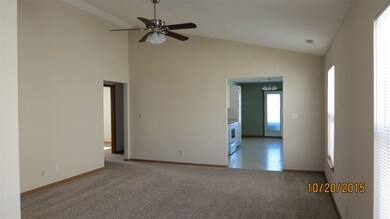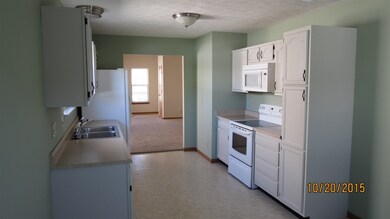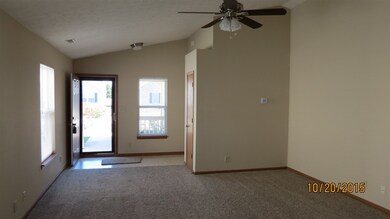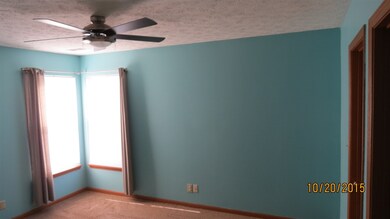
4022 Homerton St Lafayette, IN 47909
3
Beds
2
Baths
1,250
Sq Ft
4,356
Sq Ft Lot
Highlights
- Primary Bedroom Suite
- Cathedral Ceiling
- Eat-In Kitchen
- Ranch Style House
- 2 Car Attached Garage
- Forced Air Heating and Cooling System
About This Home
As of January 2019Clean home move-in condition. New carpet, large family room, fenced yard, 2 car garage.
Last Buyer's Agent
Stacy Albitz
BerkshireHathaway HS IN Realty
Home Details
Home Type
- Single Family
Est. Annual Taxes
- $712
Year Built
- Built in 2003
Lot Details
- 4,356 Sq Ft Lot
- Lot Dimensions are 40x112
- Vinyl Fence
- Level Lot
Parking
- 2 Car Attached Garage
- Garage Door Opener
- Driveway
Home Design
- Ranch Style House
- Brick Exterior Construction
- Asphalt Roof
- Vinyl Construction Material
Interior Spaces
- 1,250 Sq Ft Home
- Cathedral Ceiling
- Eat-In Kitchen
Flooring
- Carpet
- Vinyl
Bedrooms and Bathrooms
- 3 Bedrooms
- Primary Bedroom Suite
- 2 Full Bathrooms
Location
- Suburban Location
Utilities
- Forced Air Heating and Cooling System
- Cable TV Available
Listing and Financial Details
- Assessor Parcel Number 79-11-09-380-002.000-033
Ownership History
Date
Name
Owned For
Owner Type
Purchase Details
Listed on
Nov 14, 2018
Closed on
Jan 18, 2019
Sold by
Reppert Lisa
Bought by
Max Property Magt Llc
Seller's Agent
Stacy Albitz
BerkshireHathaway HS IN Realty
Buyer's Agent
Qiuju Zhang
Sweet Home Realty
List Price
$135,000
Sold Price
$128,000
Premium/Discount to List
-$7,000
-5.19%
Total Days on Market
6
Current Estimated Value
Home Financials for this Owner
Home Financials are based on the most recent Mortgage that was taken out on this home.
Estimated Appreciation
$116,541
Avg. Annual Appreciation
10.71%
Purchase Details
Listed on
Oct 16, 2015
Closed on
Dec 11, 2015
Sold by
Rogers Chad A
Bought by
Baldwin Lisa M
Seller's Agent
Ken Koch
Keller Williams Lafayette
Buyer's Agent
Stacy Albitz
BerkshireHathaway HS IN Realty
List Price
$114,900
Sold Price
$114,900
Home Financials for this Owner
Home Financials are based on the most recent Mortgage that was taken out on this home.
Avg. Annual Appreciation
3.53%
Original Mortgage
$111,453
Interest Rate
3.88%
Mortgage Type
New Conventional
Purchase Details
Closed on
Apr 12, 2010
Sold by
Secretary Of Housing & Urban Development
Bought by
Rogers Chad A
Home Financials for this Owner
Home Financials are based on the most recent Mortgage that was taken out on this home.
Original Mortgage
$90,824
Interest Rate
5.5%
Mortgage Type
FHA
Purchase Details
Closed on
Dec 22, 2009
Sold by
Citimortgage Inc
Bought by
Secretary Of Housing & Urban Development
Purchase Details
Closed on
Nov 11, 2009
Sold by
Hopkins Cheryl A
Bought by
Citimortgage Inc
Purchase Details
Closed on
Jun 27, 2003
Sold by
Crossmann Communities Partnership
Bought by
Hopkins Cheryl A
Home Financials for this Owner
Home Financials are based on the most recent Mortgage that was taken out on this home.
Original Mortgage
$105,932
Interest Rate
5.4%
Mortgage Type
FHA
Map
Create a Home Valuation Report for This Property
The Home Valuation Report is an in-depth analysis detailing your home's value as well as a comparison with similar homes in the area
Similar Homes in Lafayette, IN
Home Values in the Area
Average Home Value in this Area
Purchase History
| Date | Type | Sale Price | Title Company |
|---|---|---|---|
| Warranty Deed | -- | None Available | |
| Warranty Deed | -- | -- | |
| Special Warranty Deed | -- | None Available | |
| Special Warranty Deed | -- | None Available | |
| Sheriffs Deed | $110,916 | None Available | |
| Warranty Deed | -- | -- |
Source: Public Records
Mortgage History
| Date | Status | Loan Amount | Loan Type |
|---|---|---|---|
| Previous Owner | $111,453 | New Conventional | |
| Previous Owner | $89,633 | FHA | |
| Previous Owner | $90,824 | FHA | |
| Previous Owner | $105,932 | FHA |
Source: Public Records
Property History
| Date | Event | Price | Change | Sq Ft Price |
|---|---|---|---|---|
| 01/18/2019 01/18/19 | Sold | $128,000 | -5.2% | $102 / Sq Ft |
| 01/03/2019 01/03/19 | For Sale | $135,000 | 0.0% | $108 / Sq Ft |
| 11/19/2018 11/19/18 | Pending | -- | -- | -- |
| 11/14/2018 11/14/18 | For Sale | $135,000 | +17.5% | $108 / Sq Ft |
| 12/11/2015 12/11/15 | Sold | $114,900 | 0.0% | $92 / Sq Ft |
| 10/22/2015 10/22/15 | Pending | -- | -- | -- |
| 10/16/2015 10/16/15 | For Sale | $114,900 | -- | $92 / Sq Ft |
Source: Indiana Regional MLS
Tax History
| Year | Tax Paid | Tax Assessment Tax Assessment Total Assessment is a certain percentage of the fair market value that is determined by local assessors to be the total taxable value of land and additions on the property. | Land | Improvement |
|---|---|---|---|---|
| 2024 | $3,342 | $182,500 | $25,000 | $157,500 |
| 2023 | $3,336 | $166,800 | $25,000 | $141,800 |
| 2022 | $2,906 | $145,300 | $25,000 | $120,300 |
| 2021 | $2,618 | $130,900 | $25,000 | $105,900 |
| 2020 | $2,414 | $120,400 | $25,000 | $95,400 |
| 2019 | $2,274 | $113,400 | $25,000 | $88,400 |
| 2018 | $851 | $108,700 | $25,000 | $83,700 |
| 2017 | $840 | $107,000 | $25,000 | $82,000 |
| 2016 | $804 | $106,200 | $25,000 | $81,200 |
| 2014 | $707 | $101,400 | $25,000 | $76,400 |
| 2013 | $722 | $101,400 | $25,000 | $76,400 |
Source: Public Records
Source: Indiana Regional MLS
MLS Number: 201549086
APN: 79-11-09-380-002.000-033
Nearby Homes
- 3920 Pennypackers Mill Rd E
- 1804 Canyon Creek Dr
- 1814 Abbotsbury Way
- 1611 Stonegate Cir
- 1605 Waterstone Dr
- 3508 Waverly Dr
- 2120 Whisper Valley Dr
- 3327 Crosspoint Ct S
- 3902 Rushgrove Dr
- 3923 Regal Valley Dr
- 1800 E 430 S
- 3905 Rushgrove Dr
- 3934 Rushgrove Dr
- 1431 S Newsom Ct
- 3129 Thomas Dr
- 825 Red Oaks Ln
- 4261 Stergen Dr
- 3949 Basalt Ct
- 3810 Scoria St
- 4104 Druze Ave
