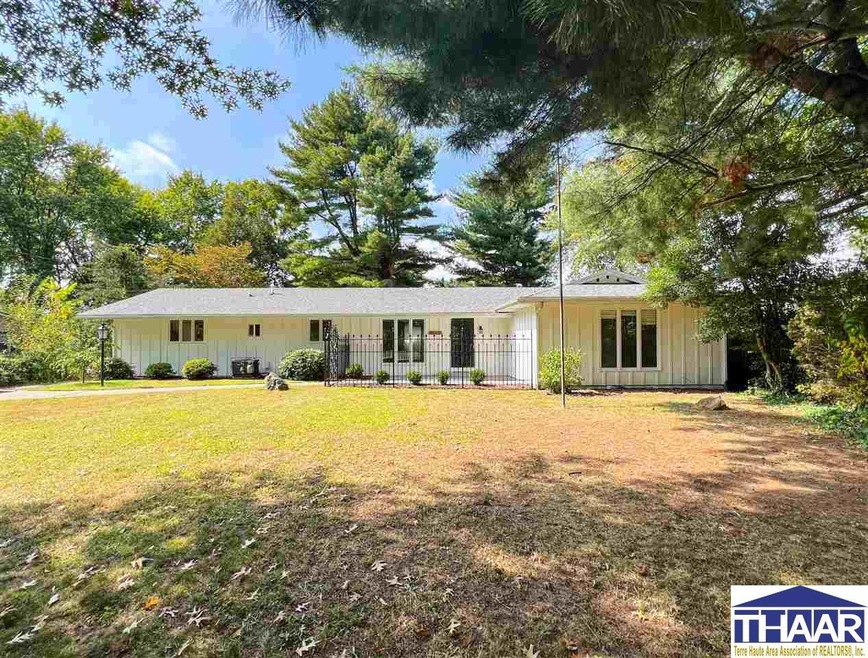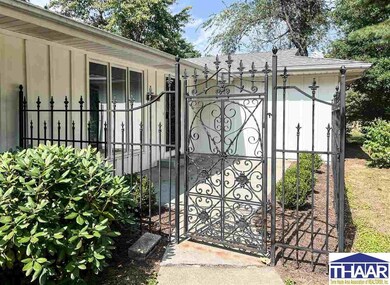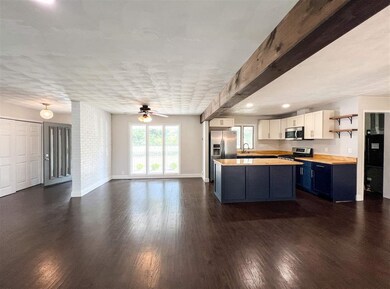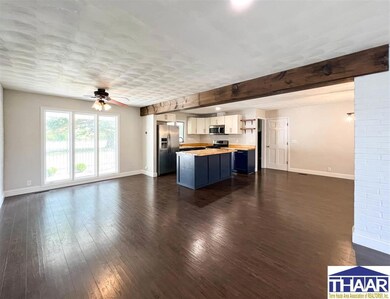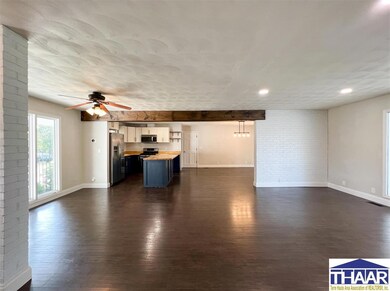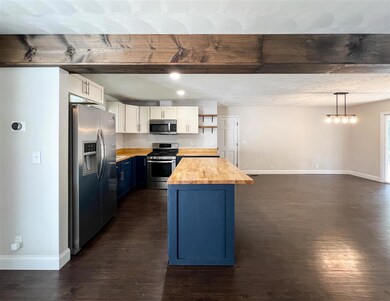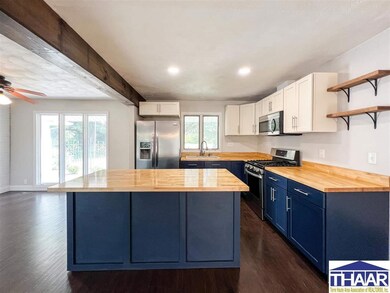
4022 N 25th St Terre Haute, IN 47805
Estimated Value: $205,431 - $259,000
Highlights
- No HOA
- 2 Car Attached Garage
- Patio
- Fireplace
- In-Law or Guest Suite
- Living Room
About This Home
As of October 2023Newly Updated! Check out this beautifully remodeled 3 bed 2 bath ranch home. This home features new dark engineered hardwood flooring, electric fireplace, built-in cabinetry, spacious open rooms, fully applianced kitchen with butcher block countertops, updated bathrooms, beautiful artistic iron gate, fenced yard and an attached garage. And as an added bonus the detached garage has been converted into a 672 SF Mother-In-Law suite with its own kitchen and laundry along with separate parking and entrance. All of this on just under 3/4 of an acre lot. Call your REALTOR to schedule a private showing today!
Home Details
Home Type
- Single Family
Est. Annual Taxes
- $2,094
Year Built
- Built in 1976
Lot Details
- 0.7 Acre Lot
- Wood Fence
Home Design
- Shingle Roof
- Wood Siding
Interior Spaces
- 1,808 Sq Ft Home
- 1-Story Property
- Fireplace
- Entrance Foyer
- Living Room
- Combination Kitchen and Dining Room
- Carpet
- Crawl Space
- Gas Oven or Range
- Laundry on main level
Bedrooms and Bathrooms
- 3 Bedrooms
- In-Law or Guest Suite
- 2 Full Bathrooms
Parking
- 2 Car Attached Garage
- Driveway
Schools
- Terre Town Elementary School
- Otter Creek Middle School
- Terre Haute North High School
Utilities
- Forced Air Heating and Cooling System
- Heating System Uses Natural Gas
- Gas Available
- Electric Water Heater
Additional Features
- Patio
- City Lot
Community Details
- No Home Owners Association
Listing and Financial Details
- Assessor Parcel Number 84-06-02-187-009.000-002
Ownership History
Purchase Details
Home Financials for this Owner
Home Financials are based on the most recent Mortgage that was taken out on this home.Purchase Details
Similar Homes in Terre Haute, IN
Home Values in the Area
Average Home Value in this Area
Purchase History
| Date | Buyer | Sale Price | Title Company |
|---|---|---|---|
| Reed Austin S | -- | None Available | |
| Ttj Rentals Llc | -- | None Available | |
| Rogers Tabitha Jo | -- | None Available |
Mortgage History
| Date | Status | Borrower | Loan Amount |
|---|---|---|---|
| Open | Reed Austin S | $78,375 |
Property History
| Date | Event | Price | Change | Sq Ft Price |
|---|---|---|---|---|
| 10/27/2023 10/27/23 | Sold | $225,000 | 0.0% | $124 / Sq Ft |
| 09/29/2023 09/29/23 | Pending | -- | -- | -- |
| 09/25/2023 09/25/23 | For Sale | $225,000 | -- | $124 / Sq Ft |
Tax History Compared to Growth
Tax History
| Year | Tax Paid | Tax Assessment Tax Assessment Total Assessment is a certain percentage of the fair market value that is determined by local assessors to be the total taxable value of land and additions on the property. | Land | Improvement |
|---|---|---|---|---|
| 2024 | $3,786 | $175,100 | $12,900 | $162,200 |
| 2023 | $2,275 | $167,700 | $12,900 | $154,800 |
| 2022 | $2,094 | $155,300 | $12,900 | $142,400 |
| 2021 | $2,035 | $150,300 | $12,700 | $137,600 |
| 2020 | $2,007 | $148,100 | $12,500 | $135,600 |
| 2019 | $3,162 | $146,200 | $12,200 | $134,000 |
Agents Affiliated with this Home
-
Jennifer Pohlman

Seller's Agent in 2023
Jennifer Pohlman
RE/MAX
(812) 243-7430
86 Total Sales
-
H
Buyer's Agent in 2023
HOUSE CBRG
COLDWELL BANKER REAL ESTATE GROUP
Map
Source: Terre Haute Area Association of REALTORS®
MLS Number: 101837
APN: 84-06-02-187-009.000-002
- 2301 Lafayette Ave
- 3840 N 25th St
- 2420 Lafayette Ave
- 2360 Spring Clean Ave
- 2170 Spring Clean Ave
- 2260 E Haythorne Ave
- 2815 E Morris Ave
- 3234 N 27th St
- 3218 N 24th St
- 3202 N 22nd St
- 3202 N 16th St
- 4503 N 14th St
- 4502 N 14th St
- 4506 N 14th St
- 4618 N Brighton St
- 4510 N 14th St
- 3060 N 16th St
- 4530 N Sunnyside St
- 3126 E Linn Ave
- 2926 N 15th 1/2 St
- 4022 N 25th St
- 4000 N 25th St
- 2323 Lafayette Ave
- 3850 N 25th St
- 3850 N 25th St Unit 17
- 3850 N 25th St Unit 5
- 3850 N 25th St Unit 14
- 3850 N 25th St Unit 4
- 3850 N 25th St Unit 2
- 3850 N 25th St Unit 21
- 3850 N 25th St Unit 18
- 3850 N 25th St Unit 13
- 3850 N 25th St Unit 23
- 2320 Lafayette Ave
- 2326 Lafayette Ave
- 3841 N 25th St
- 2317 Spang Ave
- 2416 Lafayette Ave
- 3840 N 26th St
- 3839 N 25th St
