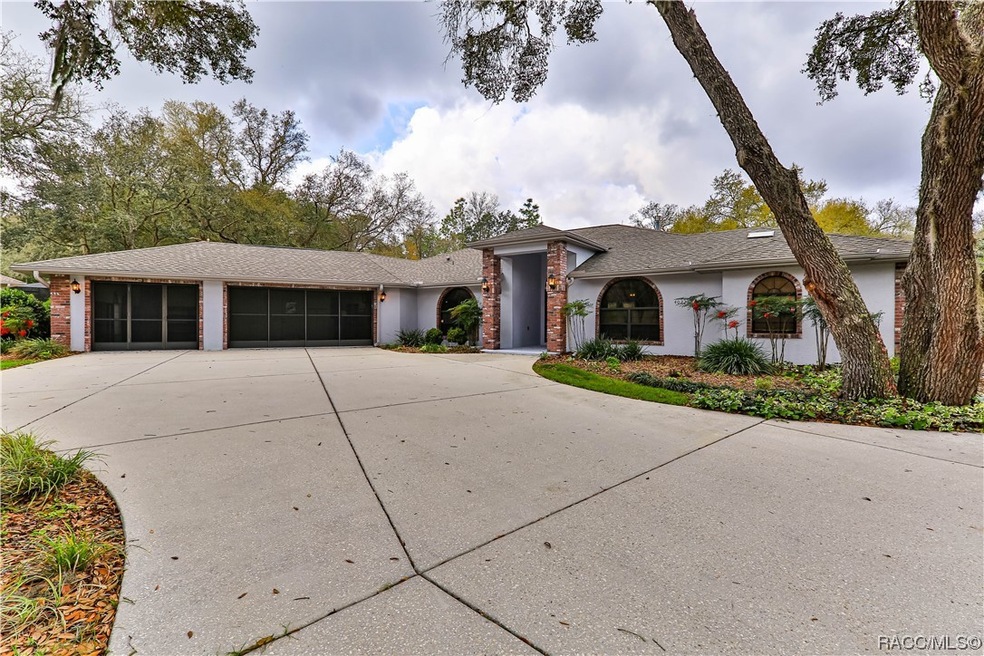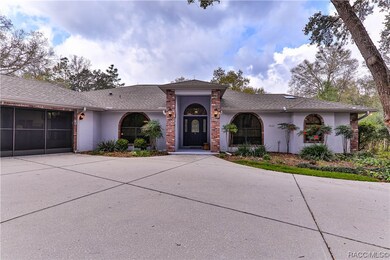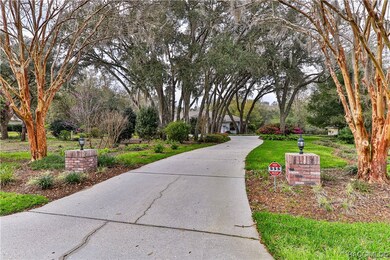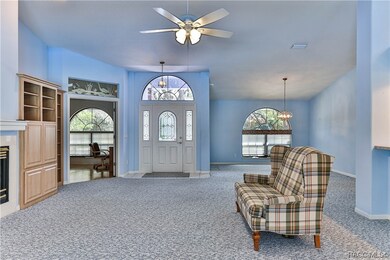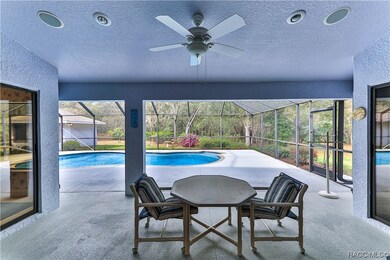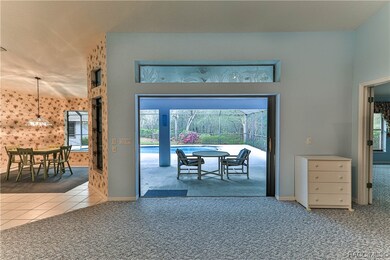
4022 N Baywood Dr Hernando, FL 34442
Highlights
- Solar Heated In Ground Pool
- Open Floorplan
- Cathedral Ceiling
- Primary Bedroom Suite
- Contemporary Architecture
- Secondary Bathroom Jetted Tub
About This Home
As of May 2023Located in desirable Fairview Estates section of Citrus Hills, this spacious, custom built, one owner home could be high on your favorite list. The .97 acre homesite is landscaped completely and offers a greenbelt-like wooded area to the rear for afternoon shade and privacy. The Great room unfolds before you with Office and Dining room to either side and full view of Living area, Kitchen, Nook and Lanai with caged pool. The Master Suite has His / Her closets and sinks, bidet, and jetted tub. The privatized Guest wing has direct access to Lanai and Pool. Laundry room has splash sink in vanity and upper cabinets with adjacent ½ bath that also serves the screened 3 bay garage. The approved shed could be a studio, shop or gym, etc. Features sheet attached. HVAC replaced 2013, Home re-roofed 2015.
Last Agent to Sell the Property
John Hoffmeister
Only Way Realty Citrus License #3136787 Listed on: 03/06/2023
Home Details
Home Type
- Single Family
Est. Annual Taxes
- $2,477
Year Built
- Built in 1998
Lot Details
- 0.97 Acre Lot
- East Facing Home
- Rectangular Lot
- Sloped Lot
- Sprinkler System
- Landscaped with Trees
- Property is zoned LDR
HOA Fees
- $6 Monthly HOA Fees
Parking
- 3 Car Attached Garage
- Garage Door Opener
- Driveway
Home Design
- Contemporary Architecture
- Block Foundation
- Slab Foundation
- Shingle Roof
- Ridge Vents on the Roof
- Asphalt Roof
- Stucco
Interior Spaces
- 2,653 Sq Ft Home
- Open Floorplan
- Bookcases
- Cathedral Ceiling
- Skylights
- Gas Fireplace
- Single Hung Windows
- Blinds
- French Doors
- Sliding Doors
Kitchen
- Eat-In Kitchen
- Breakfast Bar
- Electric Oven
- Electric Range
- Dishwasher
- Disposal
Flooring
- Carpet
- Ceramic Tile
Bedrooms and Bathrooms
- 3 Bedrooms
- Primary Bedroom Suite
- Split Bedroom Floorplan
- Bidet
- Dual Sinks
- Secondary Bathroom Jetted Tub
- Bathtub with Shower
- Separate Shower
Laundry
- Laundry in unit
- Laundry Tub
Attic
- Attic Fan
- Pull Down Stairs to Attic
Home Security
- Home Security System
- Fire and Smoke Detector
Accessible Home Design
- Handicap Accessible
Pool
- Solar Heated In Ground Pool
- Pool is Self Cleaning
- Pool Cover
- Screen Enclosure
- Pool Equipment or Cover
Outdoor Features
- Exterior Lighting
- Shed
Schools
- Central Ridge Elementary School
- Citrus Springs Middle School
- Lecanto High School
Utilities
- Whole House Fan
- Central Air
- Heat Pump System
- Water Heater
- Septic Tank
Community Details
- Citrus Hills Poa
- Citrus Hills Fairview Estates Subdivision
- Greenbelt
Ownership History
Purchase Details
Home Financials for this Owner
Home Financials are based on the most recent Mortgage that was taken out on this home.Purchase Details
Purchase Details
Purchase Details
Purchase Details
Similar Homes in Hernando, FL
Home Values in the Area
Average Home Value in this Area
Purchase History
| Date | Type | Sale Price | Title Company |
|---|---|---|---|
| Warranty Deed | $485,000 | First International Title | |
| Interfamily Deed Transfer | -- | -- | |
| Deed | $100 | -- | |
| Interfamily Deed Transfer | -- | -- | |
| Deed | $16,500 | -- |
Property History
| Date | Event | Price | Change | Sq Ft Price |
|---|---|---|---|---|
| 07/25/2025 07/25/25 | Pending | -- | -- | -- |
| 07/21/2025 07/21/25 | For Sale | $599,000 | +23.5% | $226 / Sq Ft |
| 05/30/2023 05/30/23 | Sold | $485,000 | -7.6% | $183 / Sq Ft |
| 04/15/2023 04/15/23 | Pending | -- | -- | -- |
| 03/06/2023 03/06/23 | For Sale | $525,000 | -- | $198 / Sq Ft |
Tax History Compared to Growth
Tax History
| Year | Tax Paid | Tax Assessment Tax Assessment Total Assessment is a certain percentage of the fair market value that is determined by local assessors to be the total taxable value of land and additions on the property. | Land | Improvement |
|---|---|---|---|---|
| 2024 | $2,578 | $309,468 | -- | -- |
| 2023 | $2,578 | $204,316 | $0 | $0 |
| 2022 | $2,477 | $198,365 | $0 | $0 |
| 2021 | $2,385 | $192,587 | $0 | $0 |
| 2020 | $2,286 | $256,150 | $15,650 | $240,500 |
| 2019 | $2,257 | $233,504 | $13,800 | $219,704 |
| 2018 | $2,231 | $215,019 | $12,000 | $203,019 |
| 2017 | $2,225 | $178,449 | $14,960 | $163,489 |
| 2016 | $2,253 | $174,779 | $21,440 | $153,339 |
| 2015 | $2,284 | $173,395 | $21,440 | $151,955 |
| 2014 | $2,346 | $172,671 | $22,897 | $149,774 |
Agents Affiliated with this Home
-
Shelby Correia

Seller's Agent in 2025
Shelby Correia
ON TOP OF THE WORLD REAL EST
(352) 789-3231
324 Total Sales
-
Amber Milko
A
Seller Co-Listing Agent in 2025
Amber Milko
ON TOP OF THE WORLD REAL EST
(352) 850-5608
-
Bradley Zaruba
B
Buyer's Agent in 2025
Bradley Zaruba
LPT REALTY, LLC
(206) 913-7505
12 in this area
44 Total Sales
-
J
Seller's Agent in 2023
John Hoffmeister
Only Way Realty Citrus
-
David Collins

Buyer's Agent in 2023
David Collins
LPT Realty, LLC
(352) 422-5297
23 in this area
107 Total Sales
Map
Source: REALTORS® Association of Citrus County
MLS Number: 821915
APN: 19E-18S-17-0010-000J0-0190
- 3857 N Baywood Dr
- 4165 N Indianriver Dr
- 4213 N Baywood Dr
- 4254 N Baywood Dr
- 4070 N Forest Lake Dr
- 1414 E Tradewind Dr
- 1681 E Evelyn St
- 4198 N Longvalley Rd
- 3946 N Longvalley Rd
- 4314 N Indianhead Rd
- 1691 E Sheridan Ln
- 1185 E Getty Ln
- 4724 N Forest Lake Dr
- 938 E Nicholas St
- 1733 E Humphrey Ln
- 3523 N Tyrone Ave
- 4357 N Indianhead Rd
- 3209 N Bonnie Point
- 3617 N Annapolis Ave
- 765 E Whitecloud Ln
