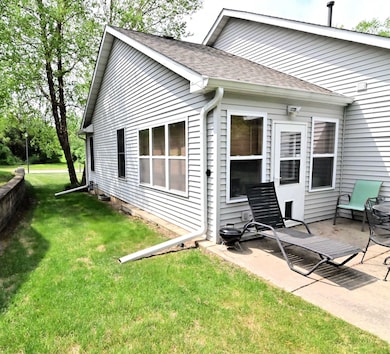
4022 Pepper Dr Unit 4022 Rockford, IL 61114
Forest Hills View NeighborhoodEstimated payment $1,622/month
Highlights
- Vaulted Ceiling
- Great Room
- Brick or Stone Mason
- Ranch Style House
- Concrete Porch or Patio
- Wet Bar
About This Home
Welcome to this fresh and bright well-maintained condo. All rooms just painted and bright. New carpeting has been installed as well as some new windows. The landscaping has been done including new mulch with detailed trimming. Enter the open floorplan with soaring ceilings, leading to the dining room and kitchen. Enjoy condo living and your morning coffee on the four-season sunroom porch or the private outdoor patio. Two bedrooms on the main floor with a master suite and a secondary bath. The lower level has all new paint and carpeting, also a wet bar for total convenience. This level has a bedroom with new egress window, and rec room for versatile additional space for entertaining. The 2.5 car garage has room for extra storage and even includes a utility sink.
Property Details
Home Type
- Condominium
Est. Annual Taxes
- $1,852
Year Built
- Built in 2003
HOA Fees
- $165 Monthly HOA Fees
Home Design
- Ranch Style House
- Brick or Stone Mason
- Shingle Roof
- Siding
Interior Spaces
- Wet Bar
- Vaulted Ceiling
- Ceiling Fan
- Gas Fireplace
- Window Treatments
- Great Room
- Home Security System
Kitchen
- Stove
- Gas Range
- Dishwasher
- Disposal
Bedrooms and Bathrooms
- 3 Bedrooms
Laundry
- Laundry on main level
- Dryer
- Washer
Finished Basement
- Basement Fills Entire Space Under The House
- Sump Pump
Parking
- 2.5 Car Garage
- Garage Door Opener
- Driveway
Schools
- Clifford P Carlson Elementary School
- Eisenhower Middle School
- Guilford High School
Utilities
- Forced Air Heating and Cooling System
- Heating System Uses Natural Gas
- Gas Water Heater
- Water Softener
Additional Features
- Concrete Porch or Patio
- Irrigation
Community Details
Overview
- Association fees include lawn care, snow removal
Pet Policy
- Pets Allowed
Map
Home Values in the Area
Average Home Value in this Area
Tax History
| Year | Tax Paid | Tax Assessment Tax Assessment Total Assessment is a certain percentage of the fair market value that is determined by local assessors to be the total taxable value of land and additions on the property. | Land | Improvement |
|---|---|---|---|---|
| 2024 | $1,852 | $56,698 | $5,631 | $51,067 |
| 2023 | $2,029 | $49,994 | $4,965 | $45,029 |
| 2022 | $2,233 | $44,686 | $4,438 | $40,248 |
| 2021 | $2,395 | $40,355 | $4,068 | $36,287 |
| 2020 | $2,513 | $38,150 | $3,846 | $34,304 |
| 2019 | $2,618 | $36,361 | $3,666 | $32,695 |
| 2018 | $3,894 | $34,267 | $3,455 | $30,812 |
| 2017 | $3,975 | $32,795 | $3,307 | $29,488 |
| 2016 | $3,955 | $32,180 | $3,245 | $28,935 |
| 2015 | $3,754 | $30,543 | $3,245 | $27,298 |
| 2014 | $3,780 | $31,055 | $4,056 | $26,999 |
Property History
| Date | Event | Price | Change | Sq Ft Price |
|---|---|---|---|---|
| 07/10/2025 07/10/25 | For Sale | $235,500 | 0.0% | $129 / Sq Ft |
| 06/11/2025 06/11/25 | Off Market | $235,500 | -- | -- |
| 05/28/2025 05/28/25 | For Sale | $235,500 | -- | $129 / Sq Ft |
Similar Homes in Rockford, IL
Source: NorthWest Illinois Alliance of REALTORS®
MLS Number: 202502788
APN: 12-08-114-002
- 3314 Harwood Ct
- 4008 Martina Dr
- 4117 Tallwood Ave
- 3227 Orleans Ave
- 4113 Eaton Dr
- 5523 Forest Hills Rd
- 2929 Sunnyside Dr
- 2929 Sunnyside 363d Dr Unit 363 D
- 908 Merrill Ave
- 4641 High Point Dr Unit 5
- 4691 Brougham Dr
- 5637 Hollis Ave
- 3619 Stubai Trail
- 4303 Singleton Close
- 713 Grand Ave
- 810 Sheridan Dr
- 3560 Thyme Dr
- 2918 Sunnyside Dr Unit 1
- 2509 Elder Ln
- 5400 Windsor Rd
- 5855 Thatcher Dr
- 3701 Trilling Ave
- 6031 Boxwood Dr Unit 6029
- 716 Medford Dr
- 1505 Brown Ave Unit 1505
- 337 E Greenview Ave
- 6538 Spring Brook Rd
- 1803 Paradise Blvd
- 2020 Midway Dr
- 1905 W Riverside Blvd
- 1226 N Main St Unit 1226Apt4
- 2115 Dresden Ave
- 322 Marquette Rd
- 3936 Eagle Dr
- 619 Regan St
- 7010 Forest Glen Dr
- 3627 N Rockton Ave






