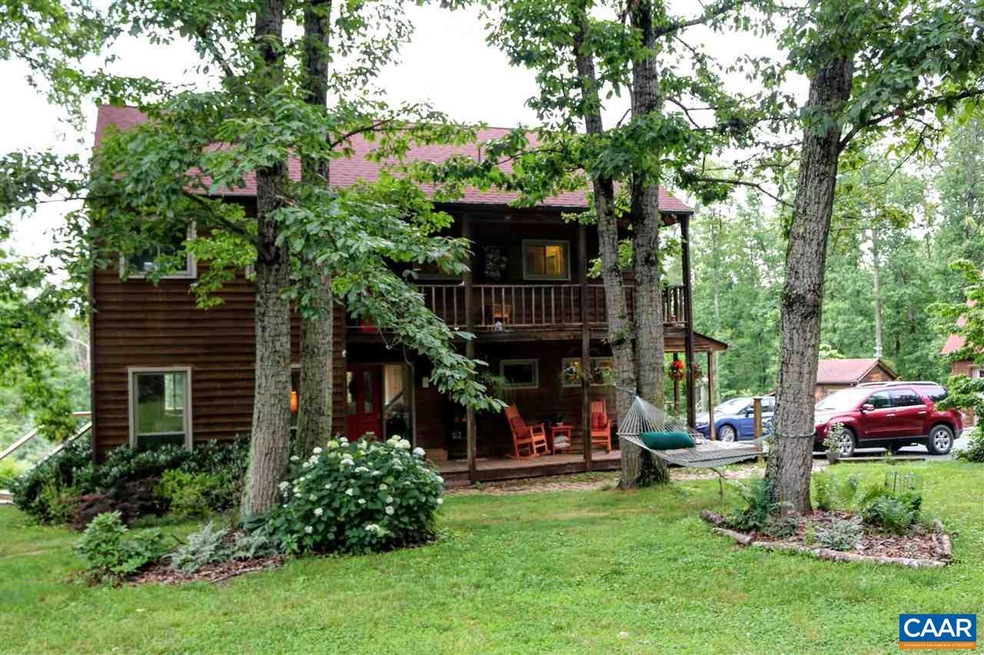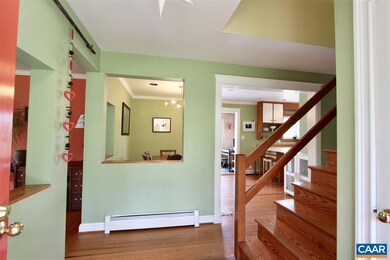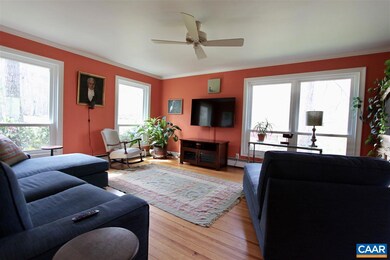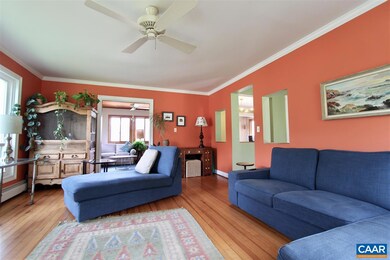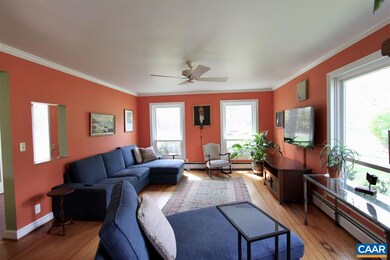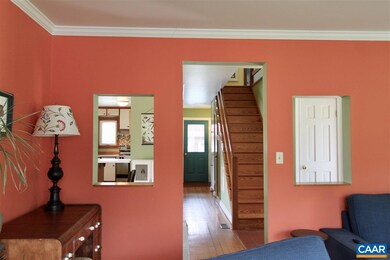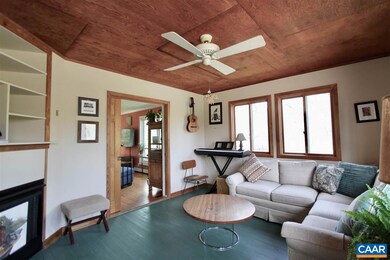
4022 Saddlewood Trail Charlottesville, VA 22902
Estimated Value: $610,000 - $687,000
Highlights
- Private Lot
- Wood Flooring
- 2 Car Detached Garage
- Stone Robinson Elementary School Rated A-
- Mature Landscaping
- Concrete Block With Brick
About This Home
As of August 2019Sweet, private paradise on 16 beautiful acres just minutes from town. Main home has an expansive deck and an upper veranda perfect for summer evenings and morning coffee! The two car detached garage has plenty of storage as well as an efficiency guest quarter with large area for bedroom and sitting room, full bath and kitchenette with refrigerator. The apartment also has great potential as a profitable Airbnb. Spend the summers in your own pool that is fenced and designed for relaxation and family fun. Three acres of mature, low-maintenance landscaping surround the home with flowering apples, pears, peaches, cherries and much more for your enjoyment. This is a home you can enjoy year-long in peaceful solitude as your own personal retreat.
Last Agent to Sell the Property
NEST REALTY GROUP License #0225038999 Listed on: 04/18/2019

Home Details
Home Type
- Single Family
Year Built
- 1980
Lot Details
- 16.21 Acre Lot
- Mature Landscaping
- Private Lot
- Garden
- Property is zoned Ra Rural Area
HOA Fees
- $8 Monthly HOA Fees
Home Design
- Concrete Block With Brick
- Cedar Siding
Interior Spaces
- 2,260 Sq Ft Home
- 2-Story Property
- Recessed Lighting
- Entrance Foyer
- Family Room
- Living Room
- Dining Room
- Crawl Space
Kitchen
- Dishwasher
- Formica Countertops
Flooring
- Wood
- Ceramic Tile
- Vinyl
Bedrooms and Bathrooms
- 3 Bedrooms
Laundry
- Laundry Room
- Washer and Dryer Hookup
Parking
- 2 Car Detached Garage
- Heated Garage
Utilities
- Central Heating and Cooling System
- Heat Pump System
- Baseboard Heating
- Hot Water Heating System
- Well
- Septic Tank
Community Details
- Association fees include road maint
Listing and Financial Details
- Assessor Parcel Number 10500-00-00-08300
Ownership History
Purchase Details
Home Financials for this Owner
Home Financials are based on the most recent Mortgage that was taken out on this home.Purchase Details
Home Financials for this Owner
Home Financials are based on the most recent Mortgage that was taken out on this home.Similar Homes in Charlottesville, VA
Home Values in the Area
Average Home Value in this Area
Purchase History
| Date | Buyer | Sale Price | Title Company |
|---|---|---|---|
| Landry Jacque Christopher | $420,000 | Closure Title | |
| Hackworth Jordan Merrill | $380,000 | None Available |
Mortgage History
| Date | Status | Borrower | Loan Amount |
|---|---|---|---|
| Open | Porter Maryfrances Ruth | $368,000 | |
| Closed | Porter Maryfrances Ruth | $368,000 | |
| Closed | Landry Jacque Christopher | $399,000 | |
| Previous Owner | Hackworth Jordan Merrill | $50,000 | |
| Previous Owner | Hackworth Jordan Merrill | $361,000 | |
| Previous Owner | Tirrell Jane Twohy | $50,000 |
Property History
| Date | Event | Price | Change | Sq Ft Price |
|---|---|---|---|---|
| 08/22/2019 08/22/19 | Sold | $420,000 | -2.1% | $186 / Sq Ft |
| 06/21/2019 06/21/19 | Pending | -- | -- | -- |
| 05/29/2019 05/29/19 | Price Changed | $429,000 | -4.7% | $190 / Sq Ft |
| 04/18/2019 04/18/19 | For Sale | $450,000 | -- | $199 / Sq Ft |
Tax History Compared to Growth
Tax History
| Year | Tax Paid | Tax Assessment Tax Assessment Total Assessment is a certain percentage of the fair market value that is determined by local assessors to be the total taxable value of land and additions on the property. | Land | Improvement |
|---|---|---|---|---|
| 2025 | -- | $543,200 | $185,500 | $357,700 |
| 2024 | -- | $521,500 | $166,000 | $355,500 |
| 2023 | $4,407 | $516,000 | $166,000 | $350,000 |
| 2022 | $4,051 | $474,400 | $166,000 | $308,400 |
| 2021 | $3,815 | $446,700 | $166,000 | $280,700 |
| 2020 | $3,671 | $429,900 | $159,200 | $270,700 |
| 2019 | $3,586 | $419,900 | $146,400 | $273,500 |
| 2018 | $3,372 | $412,300 | $146,400 | $265,900 |
| 2017 | $3,285 | $391,500 | $122,000 | $269,500 |
| 2016 | $3,185 | $379,600 | $122,600 | $257,000 |
| 2015 | $1,537 | $375,400 | $122,600 | $252,800 |
| 2014 | -- | $373,300 | $122,600 | $250,700 |
Agents Affiliated with this Home
-
Robert (Bob) Hughes

Seller's Agent in 2019
Robert (Bob) Hughes
NEST REALTY GROUP
(434) 989-3592
184 Total Sales
-
Grier Murphy

Buyer's Agent in 2019
Grier Murphy
NEST REALTY GROUP
(434) 466-5850
141 Total Sales
Map
Source: Charlottesville area Association of Realtors®
MLS Number: 589112
APN: 10500-00-00-08300
- 4045 Buck Island Rd
- 4267 Buck Island Rd
- 3264 Martin Kings Rd
- 2625 Martin Kings Rd
- Lot 41B Ed Jones Rd
- 0 Garland Ln
- LOT 27 Martin Kings Rd Unit 7600
- LOT 27 Martin Kings Rd
- 213 Horse Path Ln
- 206 Horse Path Ln
- 129 Horse Path Dr
- Lot 160 Horse Path Dr
- Lot 125 Saxon St
- Lot 127 Saxon St
- 100 Horse Path Dr
- 153 Horse Path Dr
- 155 Horse Path Dr
- 161 Horse Path Dr
- 154 Horse Path Dr
- 4022 Saddlewood Trail
- 3849 Buck Island Rd
- 4030 Saddlewood Trail
- 3855 Buck Island Rd
- 4019 Saddlewood Trail
- 3990 Saddlewood Dr
- 3765 Buck Island Rd
- 3993 Saddlewood Dr
- 3877 Buck Island Rd
- 3773 Buck Island Rd
- 3767 Buck Island Rd
- 4021 Saddlewood Trail
- 3861 Buck Island Rd
- 3651 Buck Island Rd
- 4050 Saddlewood Trail
- 3735 Buck Island Rd
- 4001 Saddlewood Dr
- 3873 Buck Island Rd
- 3939 Buck Island Rd
- 3772 Buck Island Rd
