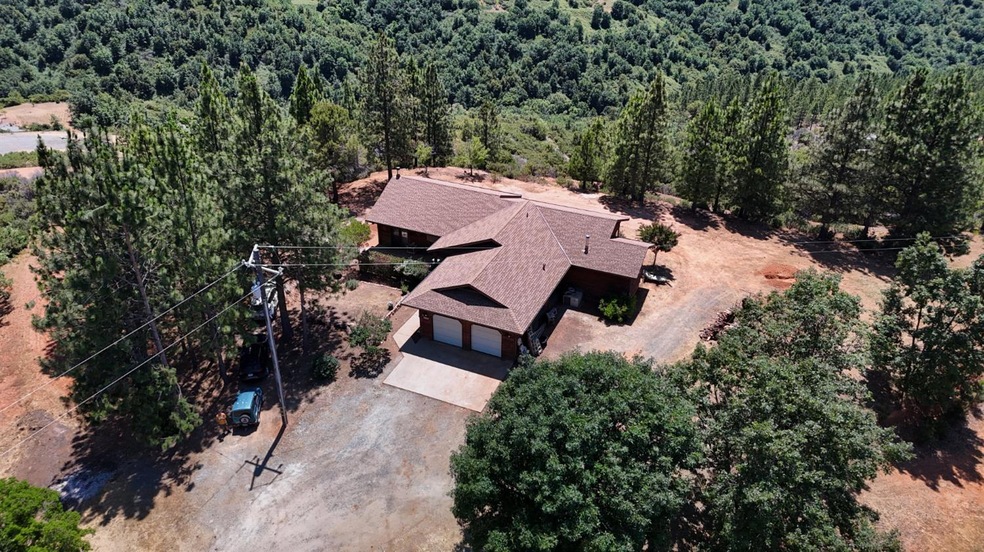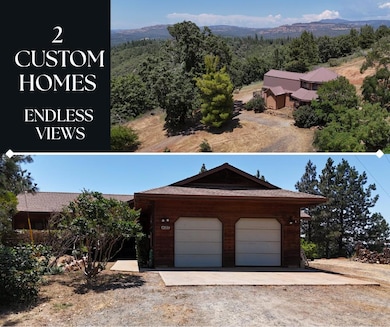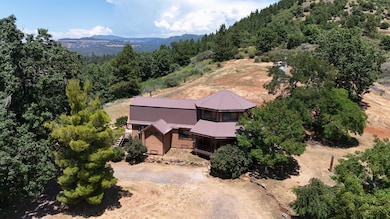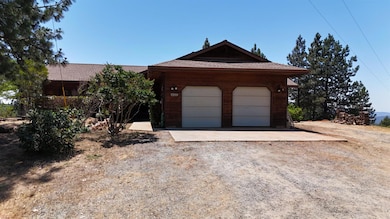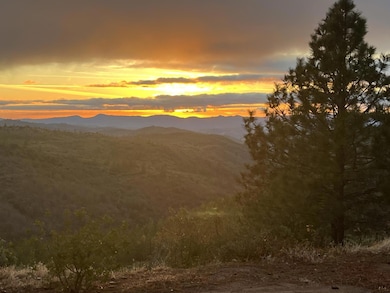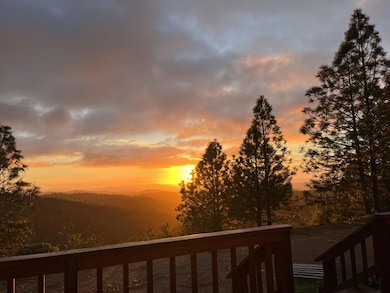4022 Sheep Ranch Rd Unit & 4024 Murphys, CA 95247
Estimated payment $5,467/month
Highlights
- Additional Residence on Property
- Panoramic View
- 40.3 Acre Lot
- Amador High School Rated 9+
- Custom Home
- Open Floorplan
About This Home
Price reduction, motivated seller! Two homes on 40 acres and a large shop with live-in quarters. Amazing views from every spot on this parcel! Great multifamily or income generating property. No water or sewer bills! Watch the thunderstorms build over the Sierras or the spectrum of colors in the sky as the sunsets over the mountainsides in the West. This property has two homes and a 40x60 metal shop with a full living area in the back. The 1800 sq ft single story home is a 2 bedroom 2 bathroom spacious floorplan with vaulted ceilings and large windows that showcase the outdoor views from all rooms. The master bedroom is a grand space that has its own woodstove and sitting area with access to the backyard. The kitchen has lots of counterspace and leads to the dining area where the french doors open to the front porch for grilling ease. The two-story home is 1650 sq feet and has 2 bedrooms & 2 bathrooms with additional den areas. The unique octagon room design displays the panoramic vistas. The large shop has 3 bays, each with roll up doors. Concrete floors inside makes for a wonderful working surface. The middle bay is large enough for RV parking and has hookups, including a septic cleanout. This spectacular hilltop setting is certainly special in all it has to offer, call for your showing today!
Home Details
Home Type
- Single Family
Year Built
- Built in 1989 | Remodeled
Lot Details
- 40.3 Acre Lot
- Landscaped
- Level Lot
- Garden
- Zoning described as A1-General Ag
Parking
- 2 Car Garage
- Enclosed Parking
- Front Facing Garage
- Driveway Level
Property Views
- Panoramic
- Trees
- Canyon
- Ridge
- Mountain
- Hills
- Valley
Home Design
- Custom Home
- Craftsman Architecture
- Traditional Architecture
- Block Foundation
- Composition Roof
- Metal Roof
- Wood Siding
- Cement Siding
- Metal Siding
- Concrete Perimeter Foundation
Interior Spaces
- 3,600 Sq Ft Home
- 2-Story Property
- Open Floorplan
- Cathedral Ceiling
- 3 Fireplaces
- Wood Burning Stove
- Stone Fireplace
- Double Pane Windows
- Window Screens
- Utility Room
Kitchen
- Built-In Electric Oven
- Free-Standing Gas Range
- Microwave
- Ice Maker
- Dishwasher
- Tile Countertops
- Disposal
Flooring
- Wood
- Carpet
- Linoleum
- Tile
- Slate Flooring
Bedrooms and Bathrooms
- 4 Bedrooms
- 4 Full Bathrooms
Laundry
- Laundry Room
- Laundry on main level
- Washer
- Sink Near Laundry
- Laundry Cabinets
- Laundry Tub
- 220 Volts In Laundry
Accessible Home Design
- Accessible Kitchen
- Wheelchair Access
- Accessible Approach with Ramp
Eco-Friendly Details
- Energy-Efficient Windows
- Energy-Efficient Insulation
- Energy-Efficient Roof
Outdoor Features
- Deck
- Covered Patio or Porch
- Separate Outdoor Workshop
- Shed
- Outbuilding
Additional Homes
- Additional Residence on Property
Utilities
- Ductless Heating Or Cooling System
- Evaporated cooling system
- Multiple cooling system units
- Central Air
- Wall Furnace
- 220 Volts
- 220 Volts in Kitchen
- Propane
- Water Holding Tank
- Well
- Gas Water Heater
- Septic Tank
- High Speed Internet
- Cable TV Available
Community Details
- No Home Owners Association
Listing and Financial Details
- Assessor Parcel Number 034002047
Map
Property History
| Date | Event | Price | List to Sale | Price per Sq Ft |
|---|---|---|---|---|
| 10/16/2025 10/16/25 | Price Changed | $885,000 | -10.2% | $246 / Sq Ft |
| 09/29/2025 09/29/25 | Price Changed | $985,000 | -14.3% | $274 / Sq Ft |
| 07/16/2025 07/16/25 | Price Changed | $1,150,000 | -8.0% | $319 / Sq Ft |
| 06/26/2025 06/26/25 | For Sale | $1,250,000 | -- | $347 / Sq Ft |
Source: Calaveras County Association of REALTORS®
MLS Number: 202501183
- 0 Sheep Ranch Rd Unit 202401469
- 2936 E Highway 4
- 3600 Cedar Vista Dr
- 1962 Forest Meadows Dr
- 808 Sugarbush Ln
- 51 Canterwood Ln
- 280 Forest Meadows Dr
- 1741 Forest Meadows Dr
- 169 Snowberry Ct
- 297 Forest Meadows Dr
- 323 Forest Meadows Dr
- 501 Forest Meadows Dr
- 257 Snowberry Ct
- 115 Fairway Village Ct
- 356 Snowberry Ct
- 291 Fairway Village Dr
- 723 Larkspur Ln
- 1812 Sandalwood Dr
- 633 Forest Meadows Dr
- 764 Dogwood Dr
