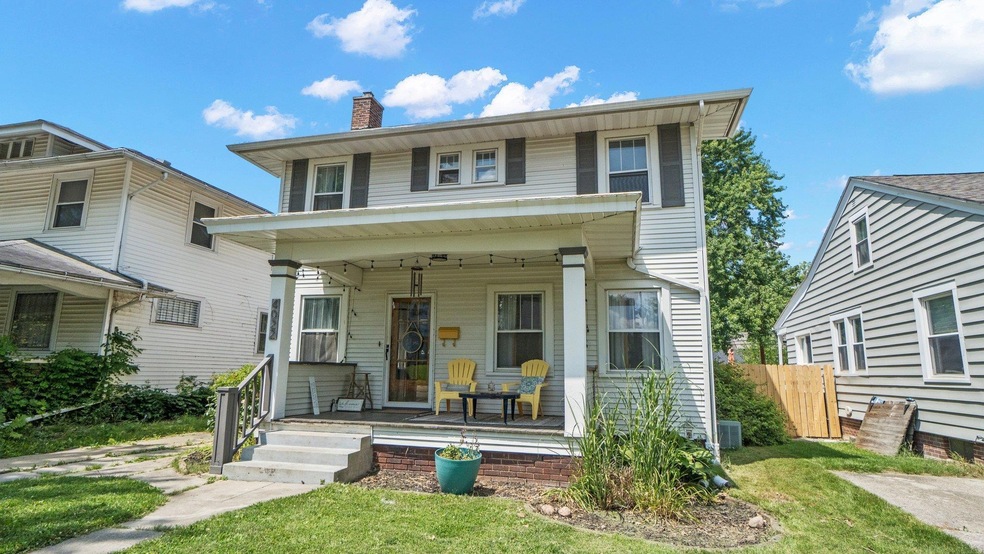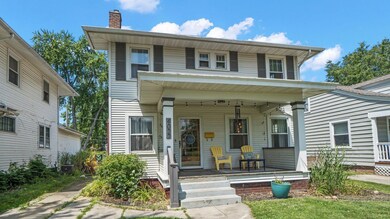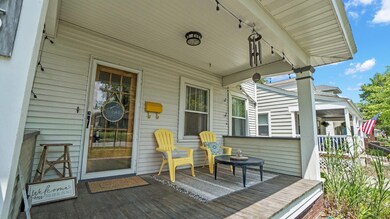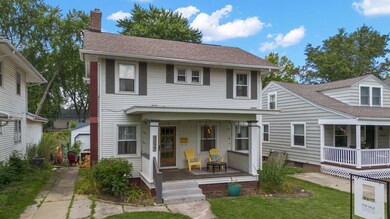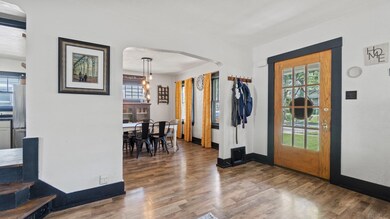
4022 Tacoma Ave Fort Wayne, IN 46807
Southwood Park NeighborhoodEstimated Value: $129,000 - $199,906
Highlights
- The property is located in a historic district
- Wood Flooring
- Formal Dining Room
- Colonial Architecture
- Covered patio or porch
- 1 Car Attached Garage
About This Home
As of July 2023*OPEN HOUSE CANCELLED** Located in the desirable Southwood Park and within walking distance of Foster Park, Coffee Shops, local markets, restaurants, and the Clyde Theater, this classic 2 story is as close to perfect as it gets. Walking in from the charming front porch, you are greeted by an open living and dining room, perfect for entertaining. From the dining, you are welcomed into the kitchen that leads to the oversized fenced backyard with cozy patio and pergola. Making your way upstairs you can find 3 bedrooms and a completely redone (2023) bathroom, complete with a tiled shower, new vanity, flooring and toilet. This home features beautiful hardwood floors throughout, gorgeous fireplace, and plenty of charm. Parking is a breeze with your 1 car garage. This is not easy find in the '07! If you love mature trees, walking trails, great neighbors, and historic old homes, Southwood Park is the neighborhood for you.
Last Listed By
Agency & Co. Real Estate Brokerage Email: heatherbolton@kw.com Listed on: 07/06/2023

Home Details
Home Type
- Single Family
Est. Annual Taxes
- $1,384
Year Built
- Built in 1930
Lot Details
- 5,560 Sq Ft Lot
- Lot Dimensions are 40x139
- Partially Fenced Property
- Privacy Fence
- Wood Fence
- Level Lot
- Historic Home
HOA Fees
- $5 Monthly HOA Fees
Parking
- 1 Car Attached Garage
- Gravel Driveway
- Off-Street Parking
Home Design
- Colonial Architecture
- Poured Concrete
- Shingle Roof
- Asphalt Roof
Interior Spaces
- 2-Story Property
- Ceiling Fan
- Wood Burning Fireplace
- Living Room with Fireplace
- Formal Dining Room
- Storage In Attic
- Fire and Smoke Detector
- Electric Dryer Hookup
Kitchen
- Gas Oven or Range
- Laminate Countertops
Flooring
- Wood
- Laminate
Bedrooms and Bathrooms
- 3 Bedrooms
- 1 Full Bathroom
- Bathtub with Shower
Unfinished Basement
- Basement Fills Entire Space Under The House
- 1 Bedroom in Basement
Outdoor Features
- Covered Deck
- Covered patio or porch
Location
- Suburban Location
- The property is located in a historic district
Schools
- Harrison Hill Elementary School
- Kekionga Middle School
- South Side High School
Utilities
- Forced Air Heating and Cooling System
- Heating System Uses Gas
Community Details
- Southwood Park Subdivision
Listing and Financial Details
- Assessor Parcel Number 02-12-14-354-018.000-074
Ownership History
Purchase Details
Home Financials for this Owner
Home Financials are based on the most recent Mortgage that was taken out on this home.Purchase Details
Home Financials for this Owner
Home Financials are based on the most recent Mortgage that was taken out on this home.Similar Homes in Fort Wayne, IN
Home Values in the Area
Average Home Value in this Area
Purchase History
| Date | Buyer | Sale Price | Title Company |
|---|---|---|---|
| Ingold Marissa D | $178,500 | None Listed On Document | |
| Guise Sean M | -- | Commonwealth/Dreibelbiss Tit |
Mortgage History
| Date | Status | Borrower | Loan Amount |
|---|---|---|---|
| Closed | Ingold Marissa D | $10,710 | |
| Open | Ingold Marissa D | $173,145 | |
| Previous Owner | Guise Sean M | $6,834 | |
| Previous Owner | Guise Sean M | $73,742 |
Property History
| Date | Event | Price | Change | Sq Ft Price |
|---|---|---|---|---|
| 07/28/2023 07/28/23 | Sold | $178,500 | +5.1% | $149 / Sq Ft |
| 07/08/2023 07/08/23 | Pending | -- | -- | -- |
| 07/06/2023 07/06/23 | For Sale | $169,900 | -- | $142 / Sq Ft |
Tax History Compared to Growth
Tax History
| Year | Tax Paid | Tax Assessment Tax Assessment Total Assessment is a certain percentage of the fair market value that is determined by local assessors to be the total taxable value of land and additions on the property. | Land | Improvement |
|---|---|---|---|---|
| 2024 | $1,431 | $186,300 | $26,900 | $159,400 |
| 2023 | $1,431 | $144,000 | $26,900 | $117,100 |
| 2022 | $1,382 | $131,100 | $26,900 | $104,200 |
| 2021 | $1,393 | $127,200 | $17,400 | $109,800 |
| 2020 | $1,197 | $114,300 | $17,400 | $96,900 |
| 2019 | $1,137 | $108,700 | $17,400 | $91,300 |
| 2018 | $958 | $98,500 | $17,400 | $81,100 |
| 2017 | $699 | $84,000 | $17,400 | $66,600 |
| 2016 | $650 | $81,400 | $17,400 | $64,000 |
| 2014 | $526 | $75,700 | $17,400 | $58,300 |
| 2013 | $527 | $76,300 | $17,400 | $58,900 |
Agents Affiliated with this Home
-
Heather Bolton

Seller's Agent in 2023
Heather Bolton
Agency & Co. Real Estate
(260) 715-7143
8 in this area
98 Total Sales
-
Stacy Dailey

Buyer's Agent in 2023
Stacy Dailey
North Eastern Group Realty
(260) 908-2753
1 in this area
144 Total Sales
Map
Source: Indiana Regional MLS
MLS Number: 202323402
APN: 02-12-14-354-018.000-074
- 4018 S Wayne Ave
- 4215 Tacoma Ave
- 4215 Drury Ln
- 4305 Drury Ln
- 3709 Shady Ct
- 4317 S Wayne Ave
- 4324 Pembroke Ln
- 4415 Indiana Ave
- 1221 W Rudisill Blvd
- 405 W Rudisill Blvd
- 407 Lexington Ave
- 3512 Ramsey Ave
- 725 Pasadena Dr
- 4125 Hoagland Ave
- 1250 Sheridan Ct
- 820 Prange Dr
- 1023 Nuttman Ave
- 4105 Webster St
- 4636 Indiana Ave
- 234 N Seminole Cir
- 4022 Tacoma Ave
- 4020 Tacoma Ave
- 4026 Tacoma Ave
- 4014 Tacoma Ave
- 4030 Tacoma Ave
- 4010 Tacoma Ave
- 4034 Tacoma Ave
- 4021 Indiana Ave
- 4017 Indiana Ave
- 4025 Indiana Ave
- 4013 Indiana Ave
- 4038 Tacoma Ave
- 812 W Branning Ave
- 4023 Tacoma Ave
- 4009 Indiana Ave
- 4017 Tacoma Ave
- 4025 Tacoma Ave
- 4029 Indiana Ave
- 4015 Tacoma Ave
- 4029 Tacoma Ave
