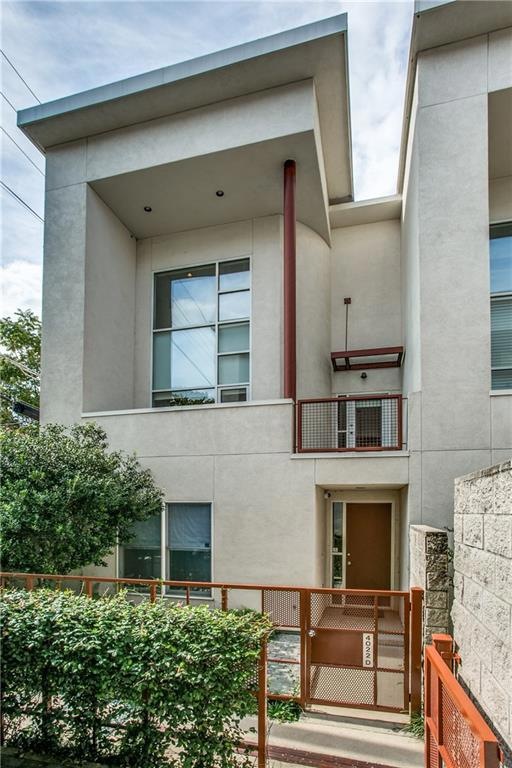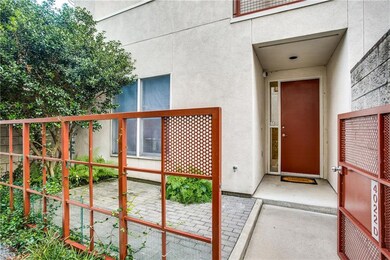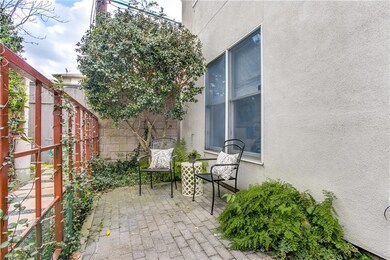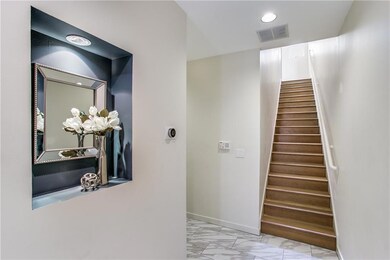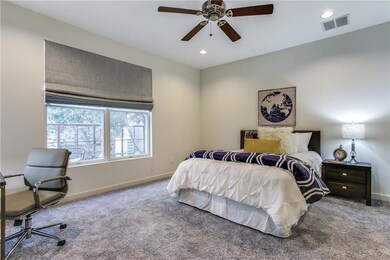
4022 Travis St Unit D Dallas, TX 75204
Uptown NeighborhoodHighlights
- Built-In Refrigerator
- Vaulted Ceiling
- Outdoor Living Area
- Contemporary Architecture
- Marble Flooring
- 5-minute walk to Cole Park
About This Home
As of September 2022Uptown Vitano CityHome contemporary townhouse offers classic open design. Secluded end unit with inviting courtyard entry. First floor offers art gallery foyer, guest suite with private bath, full utility room, 2 car garage. Second floor hosts gourmet kitchen that overlooks dining and living room with a wall of glass adjacent to covered deck porch for outdoor entertaining. Third floor spacious master suite retreat, spa like master bath with two huge walk in closets. Beautiful wood floors, designer paint,accent walls, gray-white marble floor, fabulous window treatments...this home is move in ready! Close to the happening sites and sounds of West Village, Knox, Katy Trail, SMU, Greenville, & Downtown Big D!
Last Agent to Sell the Property
Jana Hayes, REALTOR License #0258223 Listed on: 08/04/2017
Last Buyer's Agent
Callan Harrison
Allie Beth Allman & Assoc. License #0610369
Townhouse Details
Home Type
- Townhome
Est. Annual Taxes
- $11,556
Year Built
- Built in 2001
Lot Details
- 1,873 Sq Ft Lot
- Aluminum or Metal Fence
HOA Fees
- $230 Monthly HOA Fees
Parking
- 2 Car Attached Garage
- Rear-Facing Garage
Home Design
- Contemporary Architecture
- Slab Foundation
- Composition Roof
- Stucco
Interior Spaces
- 2,348 Sq Ft Home
- 3-Story Property
- Dry Bar
- Vaulted Ceiling
- Ceiling Fan
- Decorative Lighting
- ENERGY STAR Qualified Windows
- Plantation Shutters
- Bay Window
Kitchen
- Electric Oven
- Gas Cooktop
- Microwave
- Built-In Refrigerator
- Ice Maker
- Dishwasher
- Disposal
Flooring
- Wood
- Carpet
- Marble
Bedrooms and Bathrooms
- 2 Bedrooms
Laundry
- Full Size Washer or Dryer
- Washer and Electric Dryer Hookup
Home Security
- Home Security System
- Intercom
Eco-Friendly Details
- Energy-Efficient Appliances
- Energy-Efficient Thermostat
Outdoor Features
- Balcony
- Covered patio or porch
- Outdoor Living Area
- Exterior Lighting
Schools
- Milam Elementary School
- Rusk Middle School
- North Dallas High School
Utilities
- Cooling System Powered By Gas
- Central Air
- Vented Exhaust Fan
- Gas Water Heater
- High Speed Internet
- Cable TV Available
Listing and Financial Details
- Legal Lot and Block 20 / A1515
- Assessor Parcel Number 001515000A0200000
- $12,770 per year unexempt tax
Community Details
Overview
- Association fees include ground maintenance, maintenance structure
- Bpmi Property Management HOA, Phone Number (214) 387-1115
- Regency City Homes Subdivision
- Mandatory home owners association
Security
- Security Service
- Fire and Smoke Detector
Ownership History
Purchase Details
Home Financials for this Owner
Home Financials are based on the most recent Mortgage that was taken out on this home.Purchase Details
Home Financials for this Owner
Home Financials are based on the most recent Mortgage that was taken out on this home.Purchase Details
Purchase Details
Purchase Details
Home Financials for this Owner
Home Financials are based on the most recent Mortgage that was taken out on this home.Purchase Details
Home Financials for this Owner
Home Financials are based on the most recent Mortgage that was taken out on this home.Purchase Details
Home Financials for this Owner
Home Financials are based on the most recent Mortgage that was taken out on this home.Similar Homes in the area
Home Values in the Area
Average Home Value in this Area
Purchase History
| Date | Type | Sale Price | Title Company |
|---|---|---|---|
| Vendors Lien | -- | Independence Title Co | |
| Vendors Lien | -- | Rtt | |
| Special Warranty Deed | -- | Lsi Title Agency Inc | |
| Warranty Deed | -- | Ct | |
| Warranty Deed | -- | Atc | |
| Vendors Lien | -- | Rtt | |
| Vendors Lien | -- | -- |
Mortgage History
| Date | Status | Loan Amount | Loan Type |
|---|---|---|---|
| Open | $387,600 | New Conventional | |
| Previous Owner | $374,000 | Adjustable Rate Mortgage/ARM | |
| Previous Owner | $275,000 | Credit Line Revolving | |
| Previous Owner | $0 | Credit Line Revolving | |
| Previous Owner | $263,200 | Purchase Money Mortgage | |
| Previous Owner | $85,000 | Unknown | |
| Previous Owner | $278,000 | Fannie Mae Freddie Mac | |
| Previous Owner | $304,225 | Unknown | |
| Previous Owner | $235,000 | No Value Available |
Property History
| Date | Event | Price | Change | Sq Ft Price |
|---|---|---|---|---|
| 09/19/2022 09/19/22 | Sold | -- | -- | -- |
| 08/22/2022 08/22/22 | Pending | -- | -- | -- |
| 08/19/2022 08/19/22 | For Sale | $679,900 | +29.5% | $290 / Sq Ft |
| 02/28/2018 02/28/18 | Sold | -- | -- | -- |
| 01/31/2018 01/31/18 | Pending | -- | -- | -- |
| 08/04/2017 08/04/17 | For Sale | $525,000 | -- | $224 / Sq Ft |
Tax History Compared to Growth
Tax History
| Year | Tax Paid | Tax Assessment Tax Assessment Total Assessment is a certain percentage of the fair market value that is determined by local assessors to be the total taxable value of land and additions on the property. | Land | Improvement |
|---|---|---|---|---|
| 2023 | $11,556 | $665,000 | $75,600 | $589,400 |
| 2022 | $12,827 | $513,010 | $110,000 | $403,010 |
| 2021 | $13,307 | $504,430 | $110,000 | $394,430 |
| 2020 | $13,685 | $504,430 | $110,000 | $394,430 |
| 2019 | $14,352 | $504,430 | $110,000 | $394,430 |
| 2018 | $13,408 | $493,080 | $110,000 | $383,080 |
| 2017 | $12,706 | $467,250 | $110,000 | $357,250 |
| 2016 | $12,770 | $469,600 | $141,000 | $328,600 |
| 2015 | $7,904 | $363,940 | $84,600 | $279,340 |
| 2014 | $7,904 | $348,600 | $56,400 | $292,200 |
Agents Affiliated with this Home
-
Liliana Hay
L
Seller's Agent in 2022
Liliana Hay
Dave Perry-Miller
(214) 223-0284
1 in this area
12 Total Sales
-
Lisa Marie Perkins
L
Buyer's Agent in 2022
Lisa Marie Perkins
Christies Lone Star
(949) 742-0085
1 in this area
22 Total Sales
-
Jana Hayes
J
Seller's Agent in 2018
Jana Hayes
Jana Hayes, REALTOR
(214) 232-3624
7 Total Sales
-
C
Buyer's Agent in 2018
Callan Harrison
Allie Beth Allman & Assoc.
Map
Source: North Texas Real Estate Information Systems (NTREIS)
MLS Number: 13665721
APN: 001515000A0200000
- 4016 Travis St Unit B
- 4039 Cole Ave Unit 108
- 4039 Cole Ave Unit 104
- 4039 Cole Ave Unit 101
- 4039 Cole Ave Unit 119
- 4011 Cole Ave Unit 114A
- 4011 Cole Ave Unit 105
- 4021 Cole Ave Unit 208C
- 3227 Elizabeth St Unit 12
- 3201 Elizabeth St Unit 8
- 4044 Buena Vista St Unit 212
- 4044 Buena Vista St Unit 104
- 4044 Buena Vista St Unit 117
- 4044 Buena Vista St Unit 203
- 4100 Travis St Unit 19
- 3251 Cambrick St Unit 13
- 4102 Buena Vista St Unit 3
- 4102 Buena Vista St Unit 7
- 3940 Buena Vista St Unit 305
- 4122 Travis St Unit 19B
