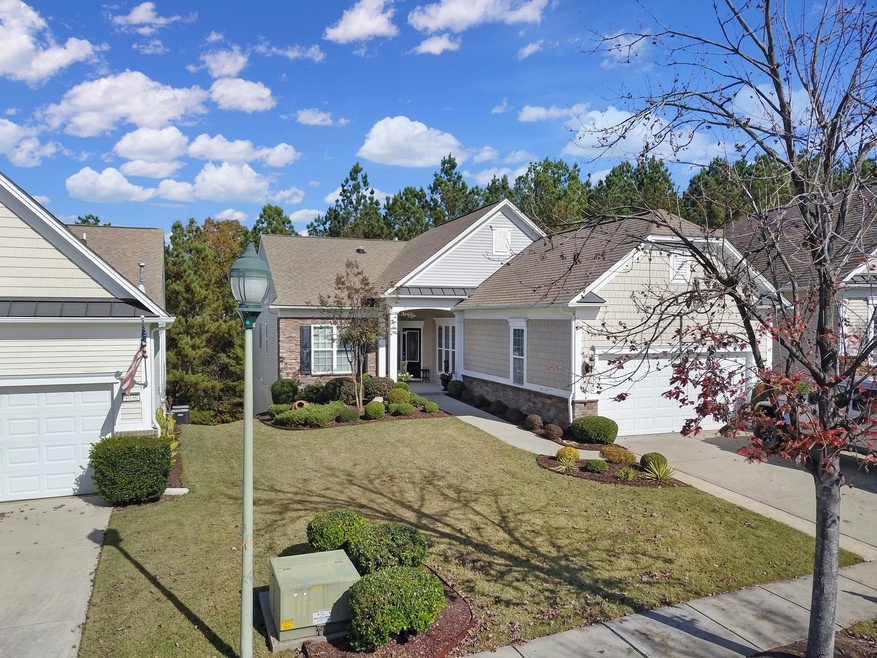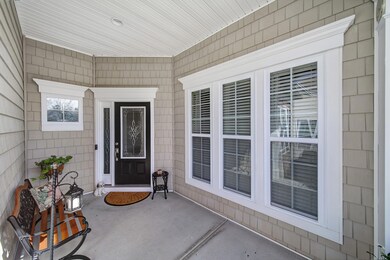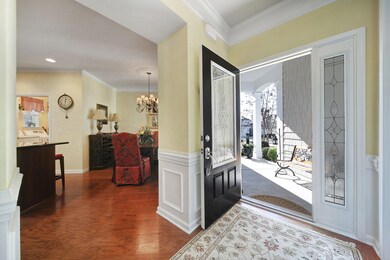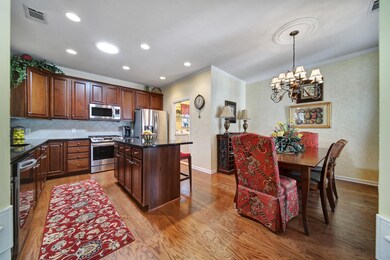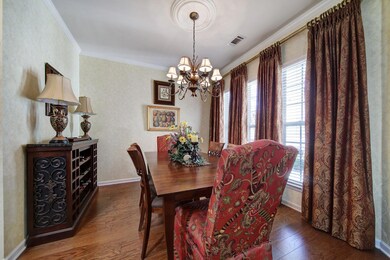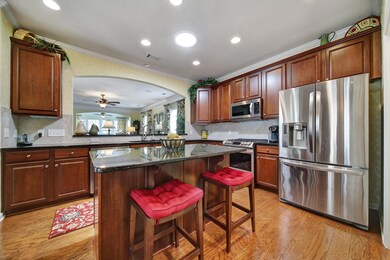
4022 Twiddy St Fort Mill, SC 29707
Estimated Value: $669,720 - $745,000
Highlights
- Golf Course Community
- Senior Community
- Deck
- Fitness Center
- Clubhouse
- Wooded Lot
About This Home
As of June 2023Beautiful Surrey Crest model with fully finished basement offers a multitude of upgrades throughout the home, both upstairs and down! Main level boasts hardwood flooring and crown molding throughout. Enjoy the ambiance of the gas-log fireplace in the cooler months and the lovely wooded view for privacy off of the deck. Spacious eat in kitchen features updated stainless steel appliances, granite counters with tile backsplash, large kitchen island, & a solar tube for natural light. Separate office with French doors for flex space, and a sunroom with an abundance of natural light make this home roomy yet cozy! Primary suite with tray ceiling, dual sink vanity, custom tile shower with frameless glass, plus a separate soaking tub! Lower lever offers plenty of room for entertaining and overnight guests to have their own space. Workshop and storage area on the lower level are added bonuses! Come enjoy
amenity rich Sun City Carolina Lakes active-adult community!
Home Details
Home Type
- Single Family
Est. Annual Taxes
- $4,500
Year Built
- Built in 2009
Lot Details
- Wooded Lot
- Lawn
- Property is zoned PDD
HOA Fees
- $294 Monthly HOA Fees
Parking
- 2 Car Attached Garage
- Driveway
Home Design
- Vinyl Siding
Interior Spaces
- 1-Story Property
- French Doors
- Great Room with Fireplace
Kitchen
- Gas Range
- Microwave
- Dishwasher
- Disposal
Flooring
- Wood
- Tile
Bedrooms and Bathrooms
- 3 Full Bathrooms
Finished Basement
- Interior and Exterior Basement Entry
- Workshop
- Basement Storage
Outdoor Features
- Deck
- Covered patio or porch
Utilities
- Multiple cooling system units
- Forced Air Heating and Cooling System
Listing and Financial Details
- Assessor Parcel Number 0016N-0B-004.00
Community Details
Overview
- Senior Community
- Associa Carolinas Association, Phone Number (803) 547-8858
- Built by Pulte
- Sun City Carolina Lakes Subdivision, Surrey Crest Floorplan
- Mandatory home owners association
Amenities
- Clubhouse
- Business Center
Recreation
- Golf Course Community
- Tennis Courts
- Sport Court
- Indoor Game Court
- Community Playground
- Fitness Center
- Community Indoor Pool
- Community Spa
- Putting Green
- Dog Park
- Trails
Ownership History
Purchase Details
Home Financials for this Owner
Home Financials are based on the most recent Mortgage that was taken out on this home.Purchase Details
Similar Homes in Fort Mill, SC
Home Values in the Area
Average Home Value in this Area
Purchase History
| Date | Buyer | Sale Price | Title Company |
|---|---|---|---|
| Raymond C Arvo Trust | $645,000 | None Listed On Document | |
| Guillou Ruth C | $353,540 | -- |
Property History
| Date | Event | Price | Change | Sq Ft Price |
|---|---|---|---|---|
| 06/15/2023 06/15/23 | Sold | $645,000 | 0.0% | $186 / Sq Ft |
| 03/26/2023 03/26/23 | Pending | -- | -- | -- |
| 03/23/2023 03/23/23 | For Sale | $645,000 | -- | $186 / Sq Ft |
Tax History Compared to Growth
Tax History
| Year | Tax Paid | Tax Assessment Tax Assessment Total Assessment is a certain percentage of the fair market value that is determined by local assessors to be the total taxable value of land and additions on the property. | Land | Improvement |
|---|---|---|---|---|
| 2024 | $4,500 | $25,420 | $5,700 | $19,720 |
| 2023 | $2,816 | $17,060 | $4,200 | $12,860 |
| 2022 | $2,754 | $17,060 | $4,200 | $12,860 |
| 2021 | $2,705 | $17,060 | $4,200 | $12,860 |
| 2020 | $2,620 | $16,100 | $4,500 | $11,600 |
| 2019 | $5,414 | $16,013 | $4,476 | $11,537 |
| 2018 | $5,210 | $16,013 | $4,476 | $11,537 |
| 2017 | $2,708 | $0 | $0 | $0 |
| 2016 | $2,623 | $0 | $0 | $0 |
| 2015 | $2,003 | $0 | $0 | $0 |
| 2014 | $2,003 | $0 | $0 | $0 |
| 2013 | $2,003 | $0 | $0 | $0 |
Agents Affiliated with this Home
-
Reid Baxter

Seller's Agent in 2023
Reid Baxter
RE/MAX Executives Charlotte, NC
(704) 608-1777
304 in this area
372 Total Sales
-
Mary Lynn Knowles

Buyer's Agent in 2023
Mary Lynn Knowles
ProStead Realty
(704) 517-1040
34 in this area
72 Total Sales
Map
Source: Canopy MLS (Canopy Realtor® Association)
MLS Number: 4011681
APN: 0016N-0B-004.00
- 2224 Hartwell Ln
- 9504 van Wyck Rd
- 2221 Hartwell Ln
- 4044 Murray St
- 2213 Hartwell Ln Unit 84
- 2087 Yellowstone Dr
- 2106 Yellowstone Dr
- 9562 van Wyck Rd
- 2158 Hartwell Ln
- 3935 Yosemite Way
- 6044 Great Basin Ln
- 1001 Mesa Verde Dr
- 1488 River Bend Blvd
- 2036 Hudson Ln
- 8107 Crater Lake Dr
- 5011 Broad Ln
- 3015 Duclair Ln
- 9003 Smokey Hill Ln
- 9020 Smokey Hill Ln
- 7203 Shenandoah Dr
- 4022 Twiddy St
- 4030 Twiddy St
- 4030 Twiddy St
- 4014 Twiddy St
- 4034 Twiddy St
- 4008 Twiddy St
- 4038 Twiddy St
- 4038 Twiddy St
- 4021 Twiddy St
- 4021 Twiddy St
- 4004 Twiddy St
- 4029 Twiddy St
- 4044 Twiddy St
- 4015 Twiddy St
- 4015 Twiddy St
- 4041 Twiddy St
- 4048 Twiddy St
- 4048 Twiddy St
- 4035 Twiddy St
- 2270 Hartwell Ln
