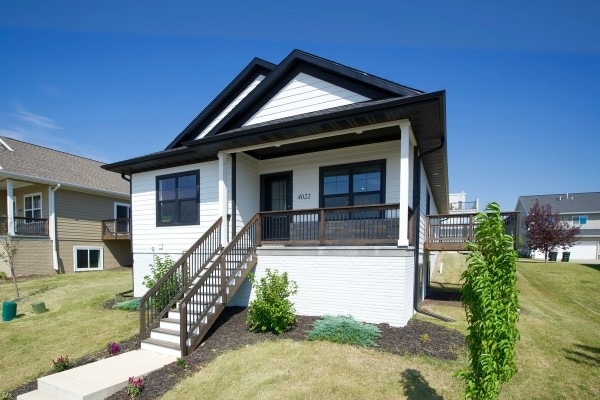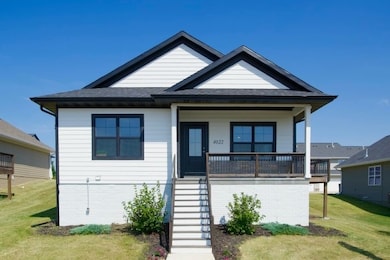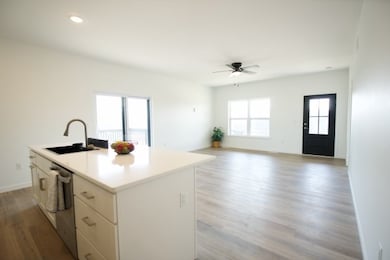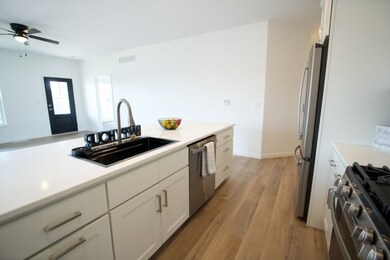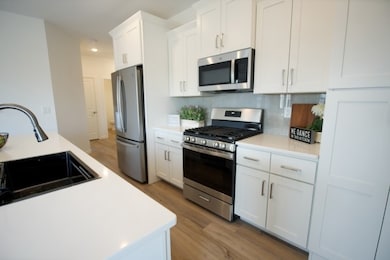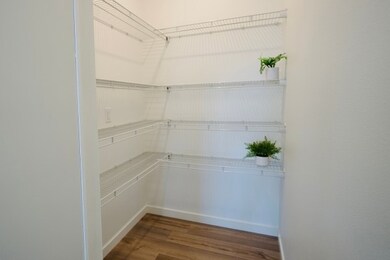4022 Unbridled Ave Iowa City, IA 52240
Estimated payment $2,950/month
Highlights
- New Construction
- Deck
- Laundry Room
- City High School Rated A-
- 2 Car Attached Garage
- Forced Air Heating and Cooling System
About This Home
Welcome to your brand-new home designed for modern living. Featuring 1,392 sq. ft. on the main level, this thoughtfully planned residence offers an open-concept, spacious rooms, and quality finishes throughout. The main floor includes a light-filled living room with access to a covered porch, perfect for entertaining or relaxing. The kitchen features island, breakfast bar, and dining area. Laundry room is conveniently located just steps from the bedrooms. The primary suite has a walk-in closet and private bath, two additional bedrooms and a full bath provide space for family or guests. Lower level adds 1,017 sq. ft. of finished space with a large rec room, two bedrooms, full bath, and storage. Additional highlights include a 2-car garage, energy-efficient construction, and new mechanicals for peace of mind. This new construction home is move-in ready, offering comfort, efficiency, and modern style buyers are looking for.
Home Details
Home Type
- Single Family
Est. Annual Taxes
- $6,930
Year Built
- Built in 2023 | New Construction
Lot Details
- 6,970 Sq Ft Lot
- Lot Dimensions are 56x124
Parking
- 2 Car Attached Garage
Home Design
- Frame Construction
- Siding
Interior Spaces
- 1-Story Property
- Combination Kitchen and Dining Room
- Basement Fills Entire Space Under The House
Kitchen
- Range
- Microwave
- Dishwasher
Bedrooms and Bathrooms
- 5 Bedrooms
- 3 Full Bathrooms
Laundry
- Laundry Room
- Laundry on main level
Outdoor Features
- Deck
Schools
- Hoover Elementary School
- Southeast Middle School
Utilities
- Forced Air Heating and Cooling System
- Heating System Uses Gas
Listing and Financial Details
- Assessor Parcel Number 0907129003
Map
Home Values in the Area
Average Home Value in this Area
Tax History
| Year | Tax Paid | Tax Assessment Tax Assessment Total Assessment is a certain percentage of the fair market value that is determined by local assessors to be the total taxable value of land and additions on the property. | Land | Improvement |
|---|---|---|---|---|
| 2025 | $6,930 | $400,380 | $78,710 | $321,670 |
| 2024 | $4,112 | $363,790 | $71,550 | $292,240 |
| 2023 | $1,086 | $218,630 | $71,550 | $147,080 |
| 2022 | $1,038 | $50,090 | $50,090 | $0 |
| 2021 | $92 | $50,090 | $50,090 | $0 |
| 2020 | $92 | $4,250 | $4,250 | $0 |
| 2019 | $94 | $4,250 | $4,250 | $0 |
| 2018 | $94 | $4,250 | $4,250 | $0 |
| 2017 | $92 | $4,250 | $4,250 | $0 |
| 2016 | $58 | $4,250 | $4,250 | $0 |
Property History
| Date | Event | Price | List to Sale | Price per Sq Ft |
|---|---|---|---|---|
| 11/11/2025 11/11/25 | Price Changed | $450,000 | -5.3% | $187 / Sq Ft |
| 09/15/2025 09/15/25 | For Sale | $475,000 | -- | $197 / Sq Ft |
Source: Cedar Rapids Area Association of REALTORS®
MLS Number: 2507845
APN: 0907129003
- 4697 Herbert Hoover Hwy SE
- 4104 Unbridled Ave
- 0 Herbert Hoover Hwy SE
- 4675 Herbert Hoover Hwy SE Unit A
- 4675 Herbert Hoover Hwy SE Unit B
- 4719 Herbert Hoover Hwy SE
- 760 American Pharaoh Dr
- 732 American Pharaoh Dr
- 791 Silver Charm Ln
- 4102 Barbaro Ave
- 753 Silver Charm Ln
- 850 Thunder Gulch Rd Unit 850 Thunder Gulch Ro
- 282 Kenneth Dr
- 281 Danielle St
- 4301 York Place
- 4349 York Place
- 0 Lower West Branch Rd SE
- 3635 Middlebury Rd
- 0 Herbert Hoover Hwy & Taft Ave SE
- 670 Nex Ave
- 12 Huntington Dr
- 1010 Scott Park Dr
- 3701-3761 Eastbrook Dr
- 2539 Catskill Ct
- 1118 Essex St
- 1030 William St
- 17 Video Ct
- 2100 S Scott Blvd
- 1255 Dodge Street Ct
- 909 N Governor St
- 904 Iowa Ave
- 902 N Dodge St
- 121 S Governor St
- 712 E Market St
- 2125 Hollywood Blvd
- 2401 Highway 6 E
- 830 Bowery St
- 670 S Governor St Unit House 6 bedrooms
- 623 S Lucas St Unit 625
