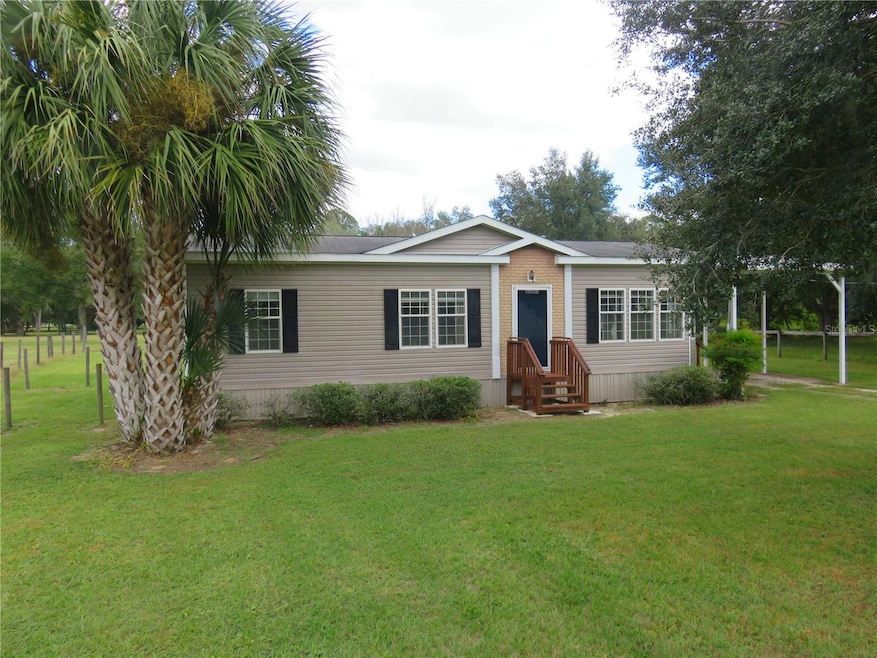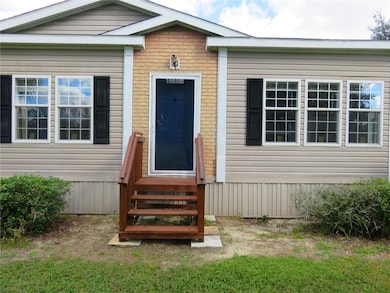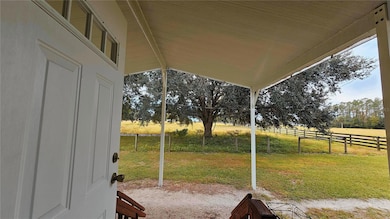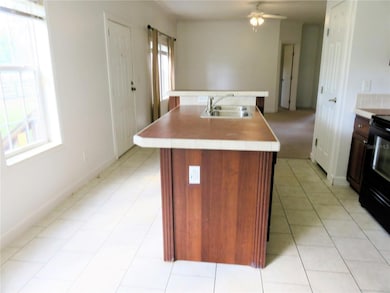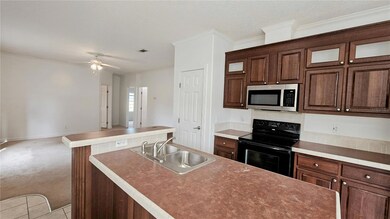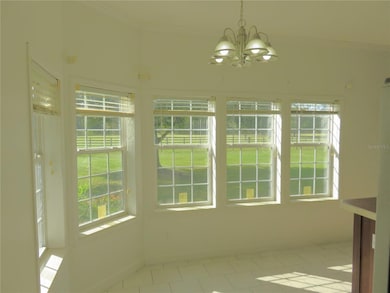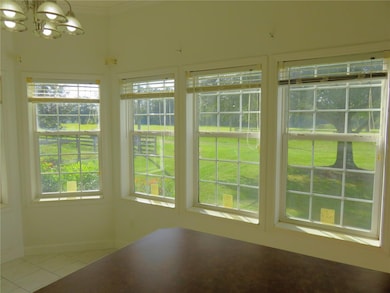40220 Bowtie Dr Lady Lake, FL 32159
Estimated payment $2,167/month
Highlights
- 1 Paddock and Pasture
- Oak Trees
- 5.02 Acre Lot
- 1 Horse Stall
- View of Trees or Woods
- Open Floorplan
About This Home
Oh what a cream puff so near Griffin Lake, this Modular is ready for its new owner with 5 acres fenced on a dead end road, not far from everything The Villages has to offer in comfort, style and entertainment; but with the opportunity to live with your ponies. Brightly lit with so many fold-down windows for convenient cleaning. High and dry the pasture has Bahia sod for grazing with a barn gate entrance. Storage shed has power
Listing Agent
REMAX/PREMIER REALTY Brokerage Phone: 352-732-3222 License #0642645 Listed on: 11/07/2025

Co-Listing Agent
REMAX/PREMIER REALTY Brokerage Phone: 352-732-3222 License #3226757
Home Details
Home Type
- Single Family
Est. Annual Taxes
- $3,304
Year Built
- Built in 2008
Lot Details
- 5.02 Acre Lot
- Lot Dimensions are 330 x 996
- Dirt Road
- Street terminates at a dead end
- West Facing Home
- Wood Fence
- Board Fence
- Landscaped
- Irrigation Equipment
- Cleared Lot
- Oak Trees
Parking
- 1 Carport Space
Home Design
- Entry on the 1st floor
- Pillar, Post or Pier Foundation
- Steel Frame
- Shingle Roof
- Metal Siding
Interior Spaces
- 1,144 Sq Ft Home
- 1-Story Property
- Open Floorplan
- Shelving
- Crown Molding
- Cathedral Ceiling
- Ceiling Fan
- Window Treatments
- Separate Formal Living Room
- L-Shaped Dining Room
- Inside Utility
- Laundry in unit
- Utility Room
- Views of Woods
- Crawl Space
Kitchen
- Eat-In Kitchen
- Range
- Microwave
- Dishwasher
Flooring
- Carpet
- Vinyl
Bedrooms and Bathrooms
- 3 Bedrooms
- Split Bedroom Floorplan
- 2 Full Bathrooms
- Shower Only
Outdoor Features
- 1 Paddock and Pasture
- Shed
- Front Porch
Schools
- Villages Elementary Of Lady Lake
- Carver Middle School
- Leesburg High School
Farming
- Farm
- Pasture
Horse Facilities and Amenities
- 1 Horse Stall
Utilities
- Central Heating and Cooling System
- Vented Exhaust Fan
- Thermostat
- 1 Water Well
- 1 Septic Tank
Community Details
- No Home Owners Association
Listing and Financial Details
- Visit Down Payment Resource Website
- Tax Lot 03900
- Assessor Parcel Number 11-18-24-0004-000-03900
Map
Home Values in the Area
Average Home Value in this Area
Property History
| Date | Event | Price | List to Sale | Price per Sq Ft |
|---|---|---|---|---|
| 11/07/2025 11/07/25 | For Sale | $359,000 | -- | $314 / Sq Ft |
Source: Stellar MLS
MLS Number: OM709027
- 4435 Lemon St
- 40042 Sherydan Glenn
- 0 Hutchinson Way
- 5489 Nantahala Ln
- 0 Dogwood Way Unit MFRG5097900
- 0 Dogwood Way Unit MFRG5094033
- 0 Calamondin St
- TBD Oak Ln
- 40140 Palm St
- 0 Palm St Unit MFROM704448
- 0 Palm St Unit MFRO6352007
- 5497 Nantahala Ln
- TBD Redbud Rd
- 0 Redbud Unit MFRG5097117
- 0 Redbud Unit MFRG5097118
- 5492 Nantahala Ln
- 5049 Harbor Heights
- 5132 Greens Dr
- 40042 Palm St
- 40091 Oakridge Dr
- 39125 Tacoma Dr
- 38744 Lakeview Walk
- 6109 Spinnaker Loop
- 5503 Bird Island Dr
- 354 Ivanhoe Cir
- 112 W Mcclendon St
- 735 S Us-27 Hwy
- 367 Sunny Oaks Way
- 450 N Clay
- 313 Highland Trail
- 913 Jacaranda Dr
- 423 Highway 466
- 617 Webb Way
- 306 W Primrose Ln
- 1605 Cherry Hill Rd
- 732 Royal Palm Ave
- 203 Jessamine Ln
- 194 Jessamine Ln
- 962 Chula Ct
- 720 Orchid St
