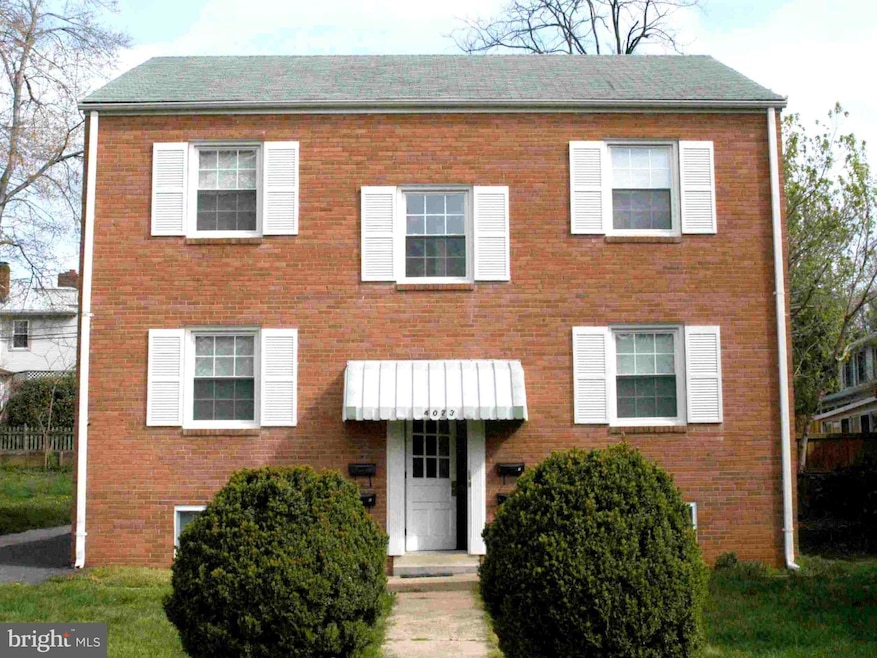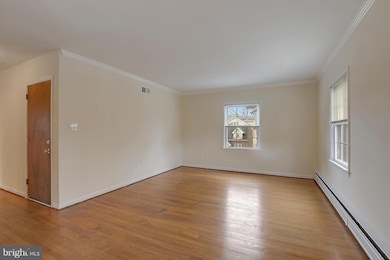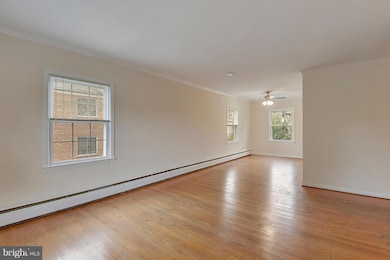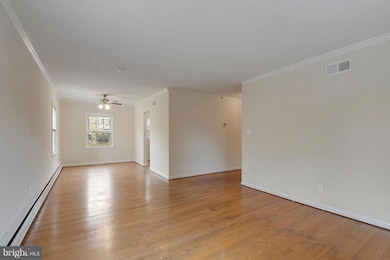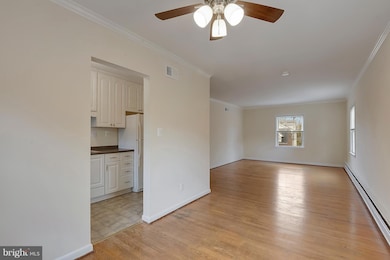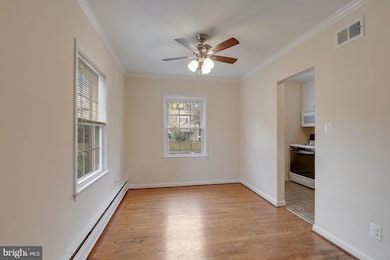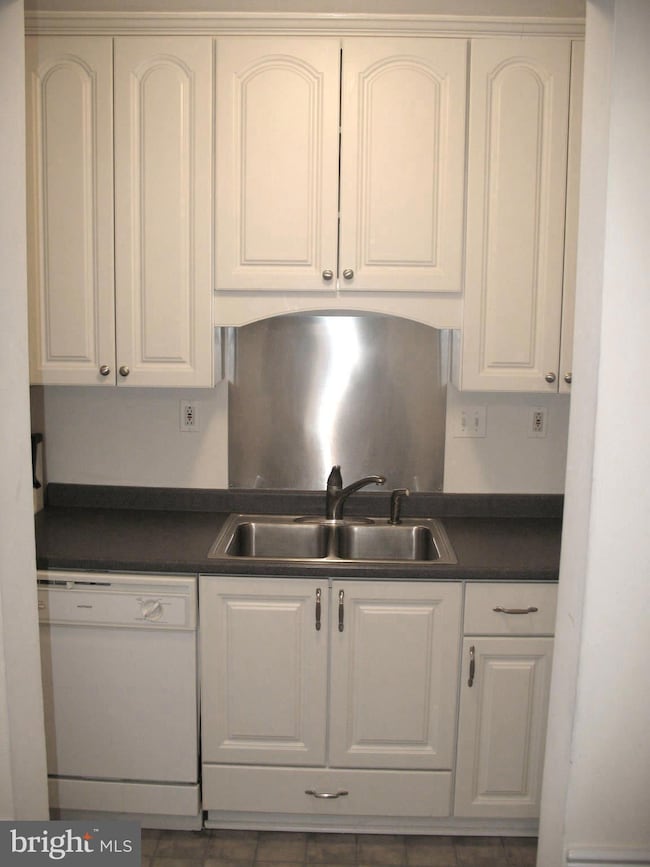
4023 18th Rd N Unit 2 Arlington, VA 22207
Cherrydale NeighborhoodHighlights
- No Units Above
- View of Trees or Woods
- Traditional Floor Plan
- Glebe Elementary School Rated A
- Colonial Architecture
- 4-minute walk to Oak Grove Park
About This Home
Residential Living at Apartment Prices & Walk to Ballston & Virginia Square Metros. Enjoy cozy and safe residential living in this recently renovated second-floor unit, ideally located within walking distance of both the Ballston and Virginia Square Metro stations.
This spacious unit features a large living and dining area, a fully equipped kitchen, two generously sized bedrooms, and a full bath with shower. Additional conveniences include a shared laundry room and separate storage space for added functionality.
For your peace of mind, private off-street parking with lighting is available behind the building, offering both safety and security.
A flat utility fee of $100/month covers all basic utilities (excluding internet), making budgeting simple and predictable.
A perfect blend of comfort, convenience, and location—ideal for professionals or anyone seeking a low-maintenance lifestyle in the heart of Arlington.
Listing Agent
(703) 408-5560 troy@troypropertygroup.com Samson Properties License #0225191913 Listed on: 07/11/2025

Condo Details
Home Type
- Condominium
Year Built
- Built in 1961 | Remodeled in 2018
Lot Details
- No Units Above
- South Facing Home
- Partially Fenced Property
- Property is in very good condition
Home Design
- Colonial Architecture
- Entry on the 2nd floor
- Brick Exterior Construction
- Slab Foundation
- Asphalt Roof
Interior Spaces
- 1,050 Sq Ft Home
- Property has 1 Level
- Traditional Floor Plan
- Chair Railings
- Crown Molding
- Double Pane Windows
- Window Treatments
- Window Screens
- Six Panel Doors
- Formal Dining Room
- Wood Flooring
- Views of Woods
- Basement
- Laundry in Basement
- Flood Lights
Kitchen
- Gas Oven or Range
- Built-In Microwave
- Dishwasher
- Disposal
Bedrooms and Bathrooms
- 2 Main Level Bedrooms
- 1 Full Bathroom
Laundry
- Dryer
- Washer
Parking
- 2 Open Parking Spaces
- 6 Parking Spaces
- Private Parking
- Paved Parking
- Parking Lot
- Off-Street Parking
Schools
- Glebe Elementary School
- Dorothy Hamm Middle School
- Washington-Liberty High School
Utilities
- Central Air
- Hot Water Baseboard Heater
- 120/240V
- 60 Gallon+ Natural Gas Water Heater
- 60 Gallon+ High-Efficiency Water Heater
- Municipal Trash
- Phone Available
- Cable TV Available
Listing and Financial Details
- Residential Lease
- Security Deposit $2,750
- Requires 1 Month of Rent Paid Up Front
- Tenant pays for insurance, cable TV, internet
- The owner pays for all utilities
- Rent includes grounds maintenance, HVAC maint, parking, trash removal, gas, snow removal, water, electricity
- No Smoking Allowed
- 48-Month Lease Term
- Available 7/12/25
- $50 Application Fee
- $150 Repair Deductible
- Assessor Parcel Number 06-022-019
Community Details
Overview
- No Home Owners Association
- $100 Other Monthly Fees
- Low-Rise Condominium
- Cherrydale Subdivision
Amenities
- Laundry Facilities
Pet Policy
- No Pets Allowed
Map
About the Listing Agent

Troy is a graduate of the US Air Force Academy. Following careers in the military and founding a highly successful information technology company, he decided to start his own real estate business. This was natural for him because he always loved real estate. He combined his 30 years of technical and internet skills with his hard won real estate knowledge. He has purchased, renovated and sold over 300 homes throughout the country. Troy is recognized as one of the areas top 100 real estate
Troy J's Other Listings
Source: Bright MLS
MLS Number: VAAR2060296
- 1823 N Stafford St
- 4122 17th St N
- 2004 N Nelson St
- 1801 N Taylor St
- 4090 Cherry Hill Rd
- 1905 N Taylor St
- 4098 Cherry Hill Rd
- 2005 N Taylor St
- 1815 N Utah St
- 2101 N Monroe St Unit 307
- 2101 N Monroe St Unit 212
- 2101 N Monroe St Unit 107
- 2101 N Monroe St Unit 105
- 2101 N Monroe St Unit 213
- 2101 N Monroe St Unit 401
- 2133 N Oakland St
- 4201 Cherry Hill Rd Unit 504
- 4415 19th Rd N
- 2150 N Stafford St
- 2111 N Lincoln St
- 1901 N Quebec St Unit MIDDLE UNIT
- 2013 N Oakland St
- 3601 17th St N
- 3421 17th St N
- 2120 N Monroe St
- 2025 N Lincoln St Unit 104
- 2142 N Stafford St Unit 1
- 4145 21st Rd N Unit B
- 2146 N Stafford St
- 2113 N Tazewell Ct
- 4246 15th St N
- 3325 20th Rd N
- 4300 Langston Blvd
- 3629 22nd St N
- 4350-4354 Lee Hwy
- 4343 Cherry Hill Rd Unit 305
- 2055 N Vermont St
- 4390 Lorcom Ln Unit 210
- 2314 N Kenmore St
- 4400 Cherry Hill Rd
