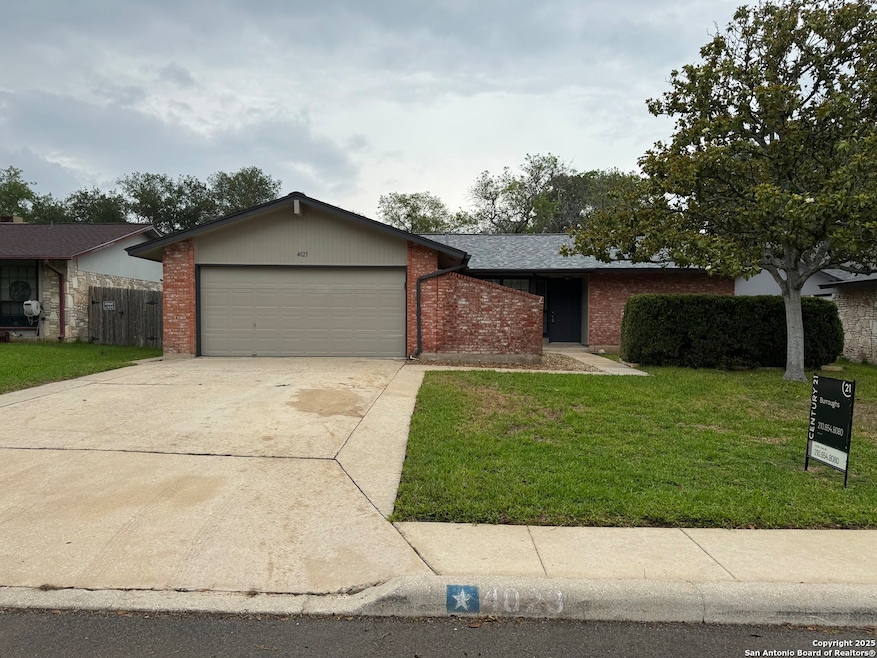4023 Briar Hollow San Antonio, TX 78247
Thousand Oaks NeighborhoodEstimated payment $1,659/month
Highlights
- Vaulted Ceiling
- Breakfast Area or Nook
- Walk-In Closet
- Covered Patio or Porch
- 2 Car Attached Garage
- Laundry Room
About This Home
BEAUTIFULLY UPDATED HOME IN NEISD FEATURING FRESH INTERIOR/EXTERIOR PAINT & NEW FLOORING (JUNE 2025)*SEPARATE MASTER BEDROOM W/ WALK-IN CLOSET & DOUBLE VANITY*TILED TUB/SHOWER COMBO*NEW CEILING FANS & FIXTURES (JUNE 2025)*LARGE LIVING WITH VAULTED CEILINGS & FIREPLACE*2 EATING AREAS (BREAKFAST NOOK DINING AREA AT ENTRY)*STOVE/RANGE, MICROWAVE & DISHWASHER TO CONVEY*NEW 2" BLINDS (JUNE 2025)*PLUMB FOR WATER SOFTENER*CENTRAL HVAC*HEAVY COMPOSITION ROOF INSTALLED 2023*COVERED PATIO*GARAGE DOOR OPENER*BACKS UP TO GREENBELT*EASY ACCESS TO FT. SAM, RANDOLPH AFB, 1604, 35, AIRPORT, & FORUM SHOPPING
Home Details
Home Type
- Single Family
Est. Annual Taxes
- $5,344
Year Built
- Built in 1977
Lot Details
- 7,623 Sq Ft Lot
- Fenced
Home Design
- Brick Exterior Construction
- Slab Foundation
- Composition Roof
Interior Spaces
- 1,398 Sq Ft Home
- Property has 1 Level
- Vaulted Ceiling
- Ceiling Fan
- Wood Burning Fireplace
- Window Treatments
- Living Room with Fireplace
- Carpet
Kitchen
- Breakfast Area or Nook
- Eat-In Kitchen
- Stove
- Cooktop
- Microwave
- Dishwasher
- Disposal
Bedrooms and Bathrooms
- 3 Bedrooms
- Walk-In Closet
- 2 Full Bathrooms
Laundry
- Laundry Room
- Washer Hookup
Parking
- 2 Car Attached Garage
- Garage Door Opener
Outdoor Features
- Covered Patio or Porch
Schools
- Stahl Elementary School
- Driscoll Middle School
- Madison High School
Utilities
- Central Heating and Cooling System
- Heating System Uses Natural Gas
- Gas Water Heater
- Cable TV Available
Community Details
- Briarwick Subdivision
Listing and Financial Details
- Legal Lot and Block 6 / 9
- Assessor Parcel Number 173650090060
- Seller Concessions Offered
Map
Home Values in the Area
Average Home Value in this Area
Tax History
| Year | Tax Paid | Tax Assessment Tax Assessment Total Assessment is a certain percentage of the fair market value that is determined by local assessors to be the total taxable value of land and additions on the property. | Land | Improvement |
|---|---|---|---|---|
| 2025 | $3,608 | $233,820 | $69,700 | $164,120 |
| 2024 | $3,608 | $224,939 | $69,700 | $164,120 |
| 2023 | $3,608 | $204,490 | $69,700 | $162,300 |
| 2022 | $4,587 | $185,900 | $56,590 | $164,100 |
| 2021 | $4,534 | $177,480 | $46,520 | $130,960 |
| 2020 | $4,428 | $165,000 | $43,770 | $121,230 |
| 2019 | $4,151 | $155,860 | $22,350 | $133,510 |
| 2018 | $4,006 | $148,000 | $22,350 | $125,650 |
| 2017 | $3,841 | $142,550 | $22,350 | $120,200 |
| 2016 | $3,341 | $123,996 | $22,350 | $116,040 |
| 2015 | $2,614 | $112,724 | $19,280 | $99,720 |
| 2014 | $2,614 | $102,476 | $0 | $0 |
Property History
| Date | Event | Price | Change | Sq Ft Price |
|---|---|---|---|---|
| 09/04/2025 09/04/25 | Pending | -- | -- | -- |
| 08/29/2025 08/29/25 | Off Market | -- | -- | -- |
| 08/27/2025 08/27/25 | For Sale | $229,900 | 0.0% | $164 / Sq Ft |
| 08/11/2025 08/11/25 | Price Changed | $229,900 | -4.2% | $164 / Sq Ft |
| 07/03/2025 07/03/25 | Price Changed | $239,900 | -4.0% | $172 / Sq Ft |
| 06/03/2025 06/03/25 | For Sale | $249,900 | -- | $179 / Sq Ft |
Purchase History
| Date | Type | Sale Price | Title Company |
|---|---|---|---|
| Administrators Deed | -- | None Listed On Document | |
| Vendors Lien | -- | None Available |
Mortgage History
| Date | Status | Loan Amount | Loan Type |
|---|---|---|---|
| Open | $124,600 | Credit Line Revolving | |
| Closed | $52,270 | Purchase Money Mortgage |
Source: San Antonio Board of REALTORS®
MLS Number: 1872331
APN: 17365-009-0060
- Norwich Plan at Park Hill Commons
- Redland Plan at Park Hill Commons
- Montrose Plan at Park Hill Commons
- Upton Plan at Park Hill Commons
- Oxford Plan at Park Hill Commons
- Natalia Plan at Park Hill Commons
- Lanport Plan at Park Hill Commons
- Quinley Plan at Park Hill Commons
- Pembrook Plan at Park Hill Commons
- Martindale Plan at Park Hill Commons
- Inverness Plan at Park Hill Commons
- Travis Plan at Park Hill Commons
- Kendal Plan at Park Hill Commons
- Kingsbury Plan at Park Hill Commons
- 14403 Briarmist St
- 14423 Briarlake St
- 14411 Briarfern St
- 15322 Twin Canyon
- 3862 Briarhaven St
- 3920 Chimney Springs Dr







