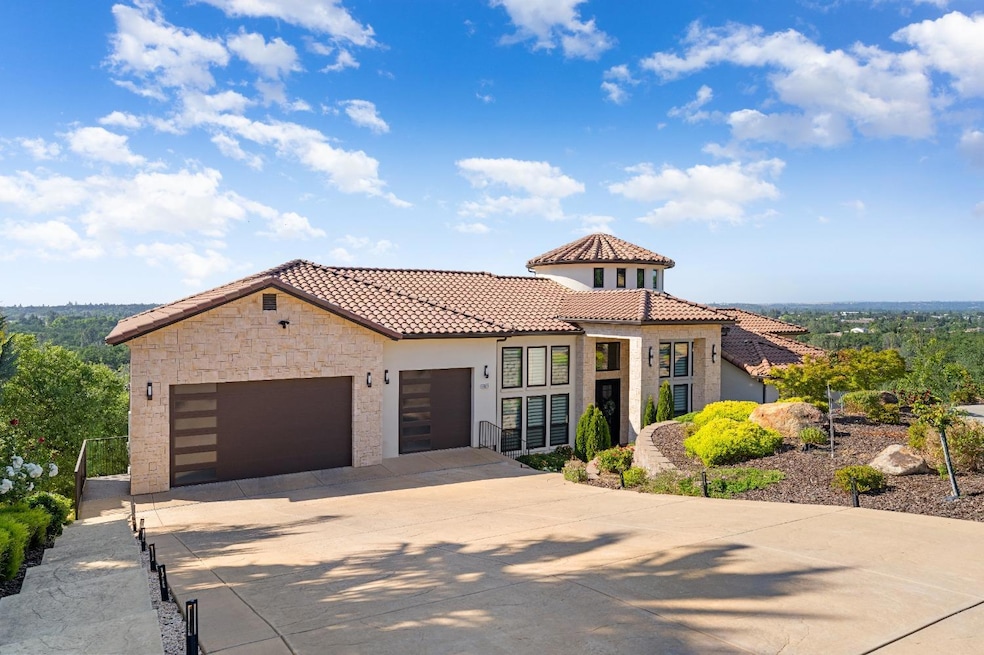Welcome to 4023 Cornwall Court, a breathtaking Rocklin estate nestled in one of the area's most prestigious and peaceful neighborhoods. Situated on nearly an acre in a quite court, this 5,809 sq ft residence features 4 generously sized bedrooms, 4.5 lavish bathrooms, multiple balconies, and an 3-car garage. A grand, sweeping entrance with soaring ceilings sets the tone for the elegant interior, where natural light pours into a thoughtfully designed floor plan that captures STUNNING sunset views throughout. The chef-inspired kitchen is a masterpiece of luxury, featuring top-tier appliances, custom cabinetry, an oversized island with exquisite stonework, and designer finishesperfect for sophisticated entertaining and elevated everyday living. Experience the luxury of a private in-home sauna or unwind in the multiple living spaces that offer ultimate flexibility for hosting, working, or multigenerational living. The professionally landscaped grounds provide both beauty and privacy. Just minutes from Lifetime Fitness, upscale shopping, dining, parks, and top-rated schoolsthis extraordinary home defines luxury living in Rocklin.







