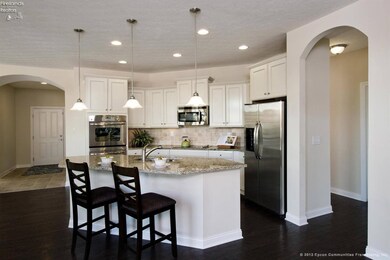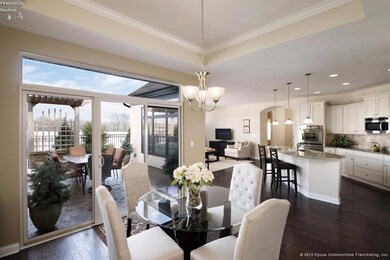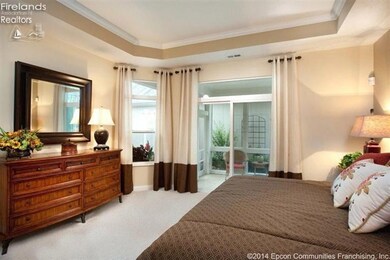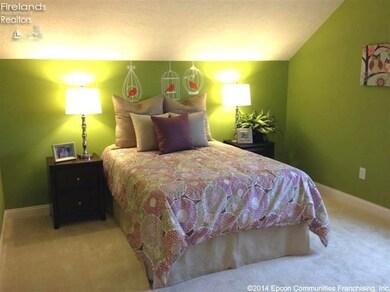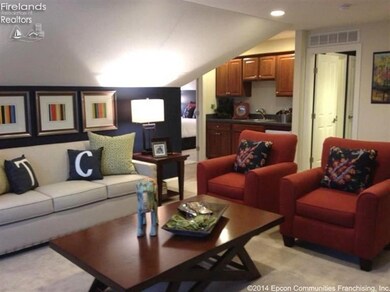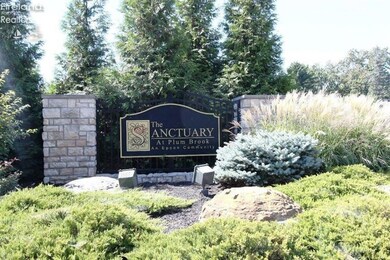
Highlights
- In Ground Pool
- Formal Dining Room
- Brick or Stone Mason
- Woodlands Intermediate School Rated A-
- 2 Car Attached Garage
- Living Room
About This Home
As of September 2017Sandusky area New Luxury ranch homes. Move in ready lots of high end finishes Portico floor plan with a bonus suite. Bonus suite features living room, full bath, and bedroom. Great for combined families or out-of-town company. Can be used as a hobby area or upstairs rec room. Maintenance Free Living at The Sanctuary at Plum Brook in beautiful Huron Township, Ohio! Located minutes to Lake Erie, Rt. 250, Central to Sandusky and Cleveland and all major highways for perfect ease of access to local services. Imagine the beauty of full lush landscaping, situated in and away from the traffic among trees and ponds the lifestyle you dreamed of is here with no yard work or snow removal to worry of. The clubhouse is yours to use and enjoy and includes a 24/7 fitness center, gathering space with kitchen, billiards, warm fireplace and heated pool all included in your ownership.
Last Agent to Sell the Property
Keller Williams Citywide License #2004019824 Listed on: 09/01/2016

Co-Listed By
Default zSystem
zSystem Default
Property Details
Home Type
- Condominium
Est. Annual Taxes
- $4,898
HOA Fees
- $229 Monthly HOA Fees
Parking
- 2 Car Attached Garage
- Garage Door Opener
Home Design
- Brick or Stone Mason
- Slab Foundation
- Asphalt Roof
- Composition Shingle
Interior Spaces
- 2,450 Sq Ft Home
- 1-Story Property
- Ceiling Fan
- Entrance Foyer
- Living Room
- Formal Dining Room
- Laundry Room
Kitchen
- Range<<rangeHoodToken>>
- Dishwasher
- Disposal
Bedrooms and Bathrooms
- 2 Bedrooms
- 2 Full Bathrooms
Utilities
- Forced Air Heating and Cooling System
- Heating System Uses Natural Gas
- Cable TV Available
Additional Features
- In Ground Pool
- Irrigation Equipment
Listing and Financial Details
- Assessor Parcel Number PARCEL ID NOT FOUND
Community Details
Overview
- Association fees include assoc management, common ground, insurance, landscaping, ground maintenance, maintenance structure, pool maintenance, snow removal, trash, water
- The Sanctuary At Plum Brook Subdivision
Pet Policy
- Pets Allowed
Ownership History
Purchase Details
Home Financials for this Owner
Home Financials are based on the most recent Mortgage that was taken out on this home.Similar Homes in Huron, OH
Home Values in the Area
Average Home Value in this Area
Purchase History
| Date | Type | Sale Price | Title Company |
|---|---|---|---|
| Warranty Deed | $339,900 | Fidelity Natl Title Co Llc |
Mortgage History
| Date | Status | Loan Amount | Loan Type |
|---|---|---|---|
| Open | $509,850 | FHA |
Property History
| Date | Event | Price | Change | Sq Ft Price |
|---|---|---|---|---|
| 09/29/2017 09/29/17 | Sold | $339,900 | +41.9% | $139 / Sq Ft |
| 07/23/2017 07/23/17 | Pending | -- | -- | -- |
| 09/06/2016 09/06/16 | Sold | $239,495 | -14.4% | $98 / Sq Ft |
| 09/01/2016 09/01/16 | For Sale | $279,900 | +21.7% | $114 / Sq Ft |
| 06/09/2016 06/09/16 | Pending | -- | -- | -- |
| 10/09/2015 10/09/15 | For Sale | $229,900 | -- | $94 / Sq Ft |
Tax History Compared to Growth
Tax History
| Year | Tax Paid | Tax Assessment Tax Assessment Total Assessment is a certain percentage of the fair market value that is determined by local assessors to be the total taxable value of land and additions on the property. | Land | Improvement |
|---|---|---|---|---|
| 2024 | $4,898 | $143,401 | $27,604 | $115,797 |
| 2023 | $4,898 | $101,759 | $17,654 | $84,105 |
| 2022 | $3,845 | $101,762 | $17,654 | $84,108 |
| 2021 | $3,834 | $101,760 | $17,650 | $84,110 |
| 2020 | $4,011 | $103,710 | $17,650 | $86,060 |
| 2019 | $4,159 | $103,710 | $17,650 | $86,060 |
| 2018 | $4,165 | $103,710 | $17,650 | $86,060 |
| 2017 | $4,299 | $95,270 | $21,000 | $74,270 |
| 2016 | $953 | $21,000 | $21,000 | $0 |
Agents Affiliated with this Home
-
Betty Higgins

Seller's Agent in 2017
Betty Higgins
Keller Williams Citywide
(440) 452-5098
23 in this area
208 Total Sales
-
D
Seller Co-Listing Agent in 2017
Default zSystem
zSystem Default
Map
Source: Firelands Association of REALTORS®
MLS Number: 20164874
APN: 39-00531-080
- 6023 Coventry Cir
- 3912 Coventry Ln
- 5007 Coventry Cir
- 5033 Coventry Cir
- 5013 Coventry Cir
- 5011 Coventry Cir
- 3845 Windsor Bridge Cir
- 3826 Windsor Bridge Cir
- 5009 Coventry Cir
- 5003 Coventry Cir
- 3905 Hilltop Dr
- 3813 Joti Ave
- 21 Turfside Cir
- 0 Turfside Cir
- 3901 Autumn Dr
- 4115 Boos Rd
- 3616 Turfside Cir Unit B
- 22 Galloway Rd
- 3921 Deerpath Dr
- 4115 Boos Rd

