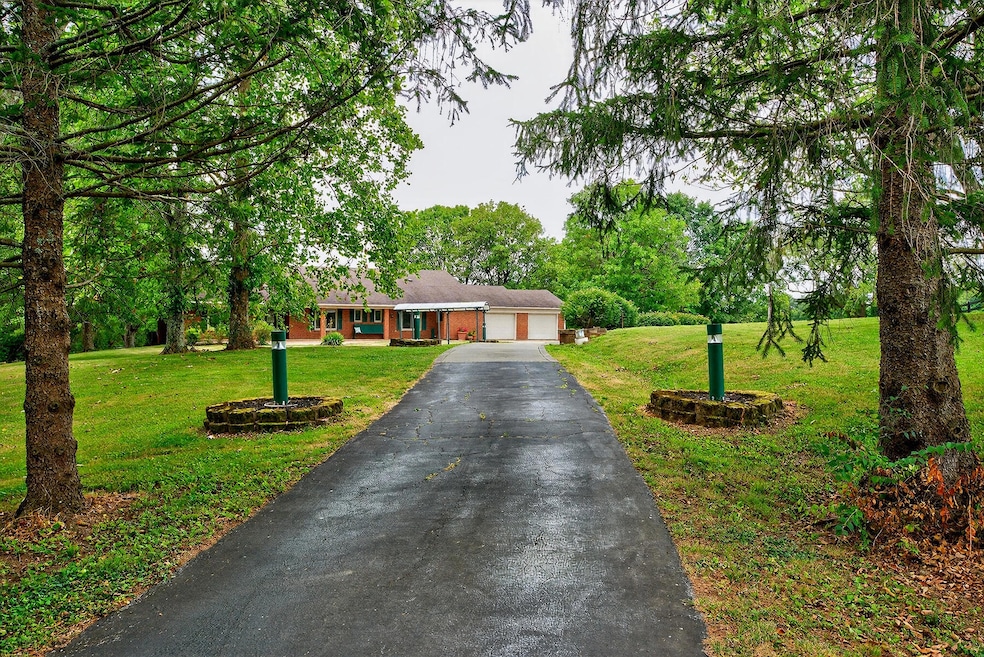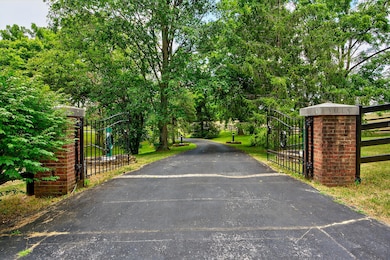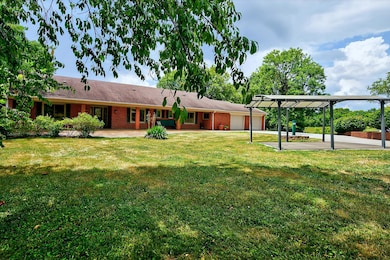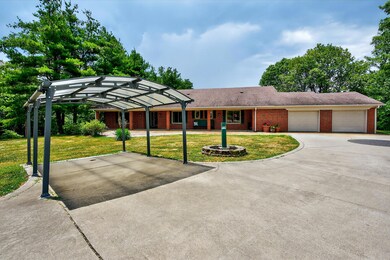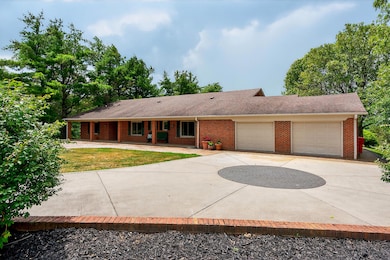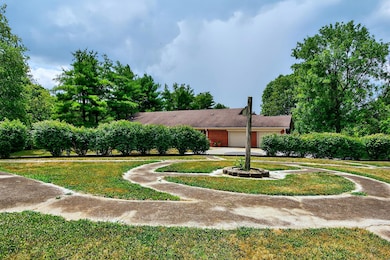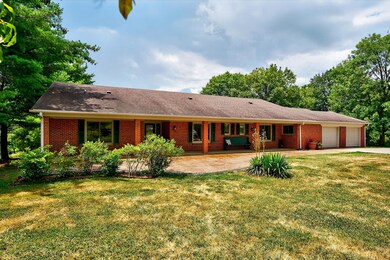
4023 Goggins Ln Richmond, KY 40475
Estimated payment $9,925/month
Highlights
- Water Views
- Horses Allowed On Property
- Fireplace in Primary Bedroom
- Barn
- 40.06 Acre Lot
- Secluded Lot
About This Home
Behind a gated entrance, this private estate sprawls across 40.06 acres with a serene 2.29-acre pond, abundant wildlife, and wooded seclusion. Custom iron plank fencing hints at the quality within: Brazilian cherry floors, energy-efficient triple-pane windows, and an impressive gourmet kitchen remodeled by Chris Russell, featuring extensive cabinetry, granite, and top-tier appliances. Entertain in the sunroom or unwind beside the wood-burning fireplace. The primary suite showcases a handcrafted fireplace by Red River Hardwoods, while a stunning 2,200-bottle redwood-lined wine cooler elevates dining experiences. Outdoors offers stamped concrete patios, blueberry bushes, a spacious garage, and a versatile metal barn ideal for hobbies or boat storage. Dual-fuel HVAC, Ubiquiti internet for expansive coverage, and proximity to city limits with annexation potential add modern appeal. A rare blend of elegance, privacy, and prime location—truly a standout property!
Listing Agent
Berkshire Hathaway HomeServices Foster Realtors License #217684 Listed on: 07/12/2025

Home Details
Home Type
- Single Family
Est. Annual Taxes
- $2,785
Year Built
- Built in 1980
Lot Details
- 40.06 Acre Lot
- Partially Fenced Property
- Secluded Lot
- Wooded Lot
Parking
- 2 Car Attached Garage
- 1 Detached Carport Space
- Front Facing Garage
- Garage Door Opener
- Driveway
Property Views
- Water
- Woods
- Farm
- Rural
Home Design
- Ranch Style House
- Brick Veneer
- Block Foundation
- Dimensional Roof
Interior Spaces
- Ceiling Fan
- Gas Log Fireplace
- Blinds
- Window Screens
- Entrance Foyer
- Living Room with Fireplace
- Dining Room
- Utility Room
- Crawl Space
Kitchen
- Breakfast Bar
- Oven
- Gas Range
- Microwave
- Trash Compactor
- Disposal
Flooring
- Wood
- Tile
Bedrooms and Bathrooms
- 3 Bedrooms
- Fireplace in Primary Bedroom
- Walk-In Closet
Laundry
- Laundry on main level
- Washer and Electric Dryer Hookup
Attic
- Attic Floors
- Pull Down Stairs to Attic
- Permanent Attic Stairs
- Partially Finished Attic
Home Security
- Intercom
- Storm Doors
Schools
- White Hall Elementary School
- Madison Mid Middle School
- Not Applicable Middle School
- Madison Central High School
Utilities
- Cooling Available
- Combination Of Heating Systems
- Dual Heating Fuel
- Heat Pump System
- Heating System Powered By Owned Propane
- Septic Tank
Additional Features
- Porch
- Barn
- Horses Allowed On Property
Community Details
- No Home Owners Association
- Rural Subdivision
Listing and Financial Details
- Assessor Parcel Number 0041-0000-0020
Map
Home Values in the Area
Average Home Value in this Area
Tax History
| Year | Tax Paid | Tax Assessment Tax Assessment Total Assessment is a certain percentage of the fair market value that is determined by local assessors to be the total taxable value of land and additions on the property. | Land | Improvement |
|---|---|---|---|---|
| 2024 | $2,785 | $337,000 | $0 | $0 |
| 2023 | $2,819 | $337,000 | $0 | $0 |
| 2022 | $2,885 | $337,000 | $0 | $0 |
| 2021 | $2,938 | $337,000 | $0 | $0 |
| 2020 | $3,012 | $337,000 | $0 | $0 |
| 2019 | $3,274 | $322,000 | $0 | $0 |
| 2018 | $3,272 | $322,000 | $0 | $0 |
| 2017 | $3,237 | $322,000 | $0 | $0 |
| 2016 | $3,211 | $322,000 | $0 | $0 |
| 2015 | $3,134 | $322,000 | $0 | $0 |
| 2014 | $3,082 | $322,000 | $0 | $0 |
| 2012 | $3,082 | $322,000 | $22,000 | $300,000 |
Property History
| Date | Event | Price | Change | Sq Ft Price |
|---|---|---|---|---|
| 07/12/2025 07/12/25 | For Sale | $1,750,000 | -- | $424 / Sq Ft |
Similar Homes in Richmond, KY
Source: ImagineMLS (Bluegrass REALTORS®)
MLS Number: 25014861
APN: 0041-0000-0020
- 108 Covington Way
- 437 Bay Berry Ln
- 352 Palomino Dr
- 112 Covington Way
- 240 Percheron Dr
- 145 Covington Way
- 913 Paddock Ct
- 643 Four Winds Dr
- 639 Four Winds Dr
- 504 Martin Dr
- 627 Fourwinds Dr
- 617 Four Winds Dr
- 264 Clairmont Dr
- 248 Clairmont Dr
- 924 Paddock Ct
- 917 Paddock Ct
- 0000 Tates Creek Rd
- 0017 Tates Creek Rd
- 2321 Tates Creek Rd
- 236 Clairmont Dr
- 1213 W Main St
- 224 Wray Ct Unit 24
- 1201 Arlington Dr
- 309 Churchill Dr
- 226 Lancaster Ave Unit Apartment D
- 423 Laurel St Unit A
- 119 Church St
- 204 Aqueduct Dr
- 204 Aqueduct Dr
- 743 N 3rd St
- 200 Mount Rushmore Dr
- 713 Amber Hill Dr
- 2009-2079 Ty Ln
- 418 Big Hill Ave
- 443 Big Hill Ave
- 633 Big Hill Ave
- 540 Ryan Dr
- 6104 Arbor Woods Way
- 6093 Arbor Woods Way
- 8181 Driftwood Loop
