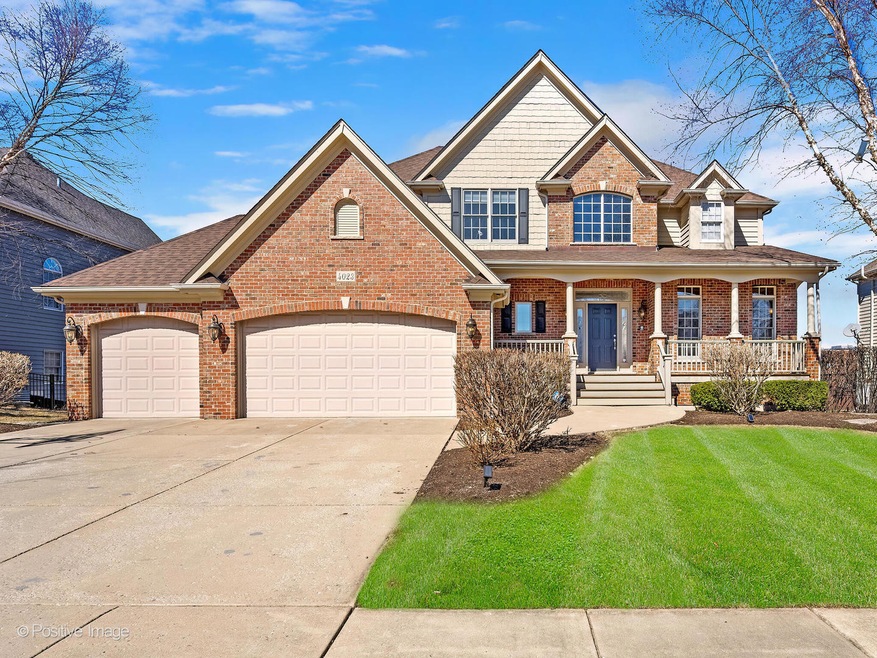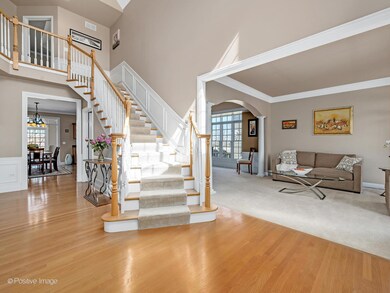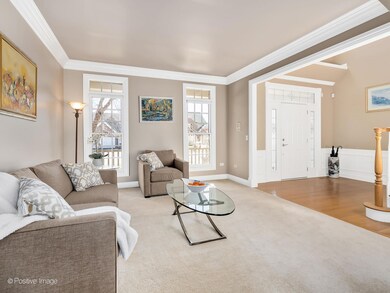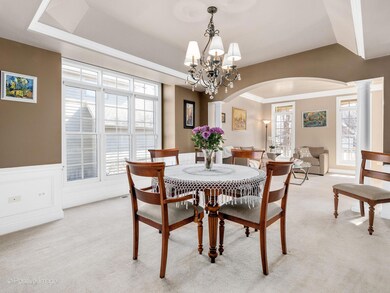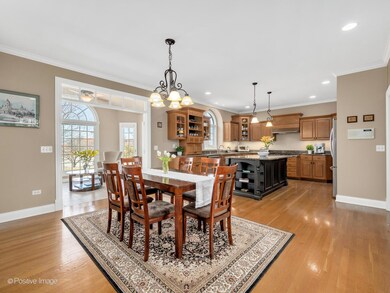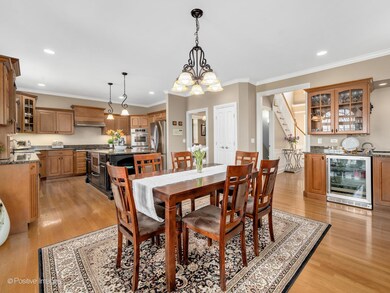
4023 Juneberry Rd Naperville, IL 60564
Highlights
- Landscaped Professionally
- Clubhouse
- Property is near a park
- Danielle-Joy Peterson Elementary School Rated A+
- Deck
- Vaulted Ceiling
About This Home
As of June 2023You won't want to miss this opportunity!! Located in Naperville's Ashwood Creek community, this former builder's model is in the highly-acclaimed Neuqua Valley HS. The contemporary brick and cedar exterior design and inviting front porch to create an eye-catching aesthetic. Inside, the grand 2-story foyer sets a beautiful first impression. You will find arches, wainscoting, boxed window seats, gorgeous trim, and millwork. At the heart of this home is an expansive chef's kitchen which features a large island, cooktop, double ovens, wet bar with beverage refrigerator, ample cabinet, and granite counter space. Additionally, it flows into the expansive family room complete with a stone fireplace, built-ins, and a wall of windows. Simply great gathering places! From the kitchen & family room, you can view the beautiful vaulted sunroom filled with light and windows intending to extend the living area for added convenience and relaxation. Also on the main level, you will find a private office with a closet or could be an additional 5th bedroom if needed. Upstairs offers a Jack and Jill bath plus bedrooms with volume ceilings adding more spaciousness to the home, plus a bedroom with a private bath. The spacious master bedroom has a tray ceiling, and two walk-in closets with premium storage systems. The generous master bath offers a whirlpool tub and a separate seated shower. Finally, the lower level features a finished deep-pour English or look-out basement with a full bath. Also included is a screen and projector for your viewing pleasure along with ceiling and wall speakers. In the back a new deck, new stone patios, and a fenced yard all for hosting guests or enjoying nature. Some extra features include a camera monitoring system, a brand new roof in 2022, newly replaced front porch decking & backyard decking. 2 newer patios, and additional landscaping in the yard.
Last Agent to Sell the Property
Berkshire Hathaway HomeServices Chicago License #475089151 Listed on: 03/16/2023

Home Details
Home Type
- Single Family
Est. Annual Taxes
- $15,494
Year Built
- Built in 2005
Lot Details
- 10,454 Sq Ft Lot
- Lot Dimensions are 83x125
- Fenced Yard
- Landscaped Professionally
- Paved or Partially Paved Lot
- Sprinkler System
HOA Fees
- $122 Monthly HOA Fees
Parking
- 3 Car Attached Garage
- Garage Transmitter
- Garage Door Opener
- Driveway
- Parking Space is Owned
Home Design
- Traditional Architecture
- Asphalt Roof
- Concrete Perimeter Foundation
Interior Spaces
- 3,610 Sq Ft Home
- 2-Story Property
- Wet Bar
- Bar Fridge
- Historic or Period Millwork
- Vaulted Ceiling
- Ceiling Fan
- Skylights
- Fireplace With Gas Starter
- Family Room with Fireplace
- Living Room
- Formal Dining Room
- Sun or Florida Room
- First Floor Utility Room
Kitchen
- Double Oven
- Microwave
- Dishwasher
- Disposal
Flooring
- Wood
- Carpet
Bedrooms and Bathrooms
- 5 Bedrooms
- 5 Potential Bedrooms
- Main Floor Bedroom
- Dual Sinks
- Whirlpool Bathtub
- Separate Shower
Laundry
- Laundry Room
- Laundry on main level
- Sink Near Laundry
Finished Basement
- English Basement
- Basement Fills Entire Space Under The House
- Sump Pump
- Finished Basement Bathroom
Home Security
- Home Security System
- Intercom
- Carbon Monoxide Detectors
Outdoor Features
- Deck
- Patio
Location
- Property is near a park
Schools
- Peterson Elementary School
- Crone Middle School
- Neuqua Valley High School
Utilities
- Forced Air Heating and Cooling System
- Humidifier
- Heating System Uses Natural Gas
- 200+ Amp Service
- Lake Michigan Water
Listing and Financial Details
- Homeowner Tax Exemptions
Community Details
Overview
- Association fees include insurance, security, clubhouse, exercise facilities, pool
- Property Manager Association, Phone Number (630) 748-8310
- Ashwood Creek Subdivision, Hemmingway Floorplan
- Property managed by Advocate Property Management
Amenities
- Clubhouse
Recreation
- Tennis Courts
- Community Pool
Ownership History
Purchase Details
Home Financials for this Owner
Home Financials are based on the most recent Mortgage that was taken out on this home.Purchase Details
Home Financials for this Owner
Home Financials are based on the most recent Mortgage that was taken out on this home.Purchase Details
Home Financials for this Owner
Home Financials are based on the most recent Mortgage that was taken out on this home.Purchase Details
Purchase Details
Home Financials for this Owner
Home Financials are based on the most recent Mortgage that was taken out on this home.Purchase Details
Home Financials for this Owner
Home Financials are based on the most recent Mortgage that was taken out on this home.Similar Homes in the area
Home Values in the Area
Average Home Value in this Area
Purchase History
| Date | Type | Sale Price | Title Company |
|---|---|---|---|
| Warranty Deed | $825,000 | None Listed On Document | |
| Warranty Deed | $562,500 | Stewart Title Guaranty Co | |
| Deed | $550,000 | Ticor | |
| Warranty Deed | $550,000 | Ticor | |
| Corporate Deed | $615,000 | Chicago Title Insurance Co | |
| Deed | $203,500 | Chicago Title Insurance Co |
Mortgage History
| Date | Status | Loan Amount | Loan Type |
|---|---|---|---|
| Open | $726,000 | New Conventional | |
| Previous Owner | $50,000 | Credit Line Revolving | |
| Previous Owner | $406,000 | New Conventional | |
| Previous Owner | $416,000 | Purchase Money Mortgage | |
| Previous Owner | $375,000 | Purchase Money Mortgage | |
| Previous Owner | $50,800 | Unknown | |
| Previous Owner | $530,000 | Construction |
Property History
| Date | Event | Price | Change | Sq Ft Price |
|---|---|---|---|---|
| 06/14/2023 06/14/23 | Sold | $825,000 | +1.9% | $229 / Sq Ft |
| 03/22/2023 03/22/23 | Pending | -- | -- | -- |
| 03/16/2023 03/16/23 | For Sale | $810,000 | +44.0% | $224 / Sq Ft |
| 09/02/2016 09/02/16 | Sold | $562,500 | -3.8% | $156 / Sq Ft |
| 08/03/2016 08/03/16 | Pending | -- | -- | -- |
| 07/29/2016 07/29/16 | Price Changed | $584,900 | -0.8% | $162 / Sq Ft |
| 07/09/2016 07/09/16 | For Sale | $589,900 | -- | $163 / Sq Ft |
Tax History Compared to Growth
Tax History
| Year | Tax Paid | Tax Assessment Tax Assessment Total Assessment is a certain percentage of the fair market value that is determined by local assessors to be the total taxable value of land and additions on the property. | Land | Improvement |
|---|---|---|---|---|
| 2023 | $14,577 | $203,673 | $46,557 | $157,116 |
| 2022 | $15,494 | $219,851 | $44,042 | $175,809 |
| 2021 | $14,815 | $209,382 | $41,945 | $167,437 |
| 2020 | $14,535 | $206,064 | $41,280 | $164,784 |
| 2019 | $14,289 | $200,257 | $40,117 | $160,140 |
| 2018 | $14,037 | $193,379 | $39,234 | $154,145 |
| 2017 | $13,825 | $188,387 | $38,221 | $150,166 |
| 2016 | $13,802 | $184,331 | $37,398 | $146,933 |
| 2015 | $13,899 | $177,242 | $35,960 | $141,282 |
| 2014 | $13,899 | $174,970 | $35,960 | $139,010 |
| 2013 | $13,899 | $174,970 | $35,960 | $139,010 |
Agents Affiliated with this Home
-

Seller's Agent in 2023
Kimberly Thurm
Berkshire Hathaway HomeServices Chicago
(630) 464-1181
60 Total Sales
-
D
Buyer's Agent in 2023
Danielle Brackmann
john greene Realtor
(630) 820-6500
48 Total Sales
-

Seller's Agent in 2016
Marcus Rembert
Mosaic Realty LLC
(815) 793-5736
144 Total Sales
-

Buyer's Agent in 2016
Dan Arenz
Baird Warner
(630) 776-7112
45 Total Sales
Map
Source: Midwest Real Estate Data (MRED)
MLS Number: 11727707
APN: 01-20-201-007
- 4128 Callery Rd
- 24731 Apollo Dr Unit 1
- 5124 Christa Dr
- 24723 W Champion Dr
- 11646 Liberty Ln
- 11616 Century Cir
- 24625 Woodstock Dr
- 11650 Liberty Ln
- 3919 Callander Ct
- 4216 Carpenter Rd
- 11640 Century Cir
- 4719 Torphin Hill Ct
- 4748 Sassafras Ln
- 4544 Corktree Rd Unit 1
- 4604 Shumard Ln
- 0 W 119th St
- 11319 Maplewood Dr
- 70AC W 119th St
- 11954 Winterberry Ln
- 11365 S Marathon Ln
