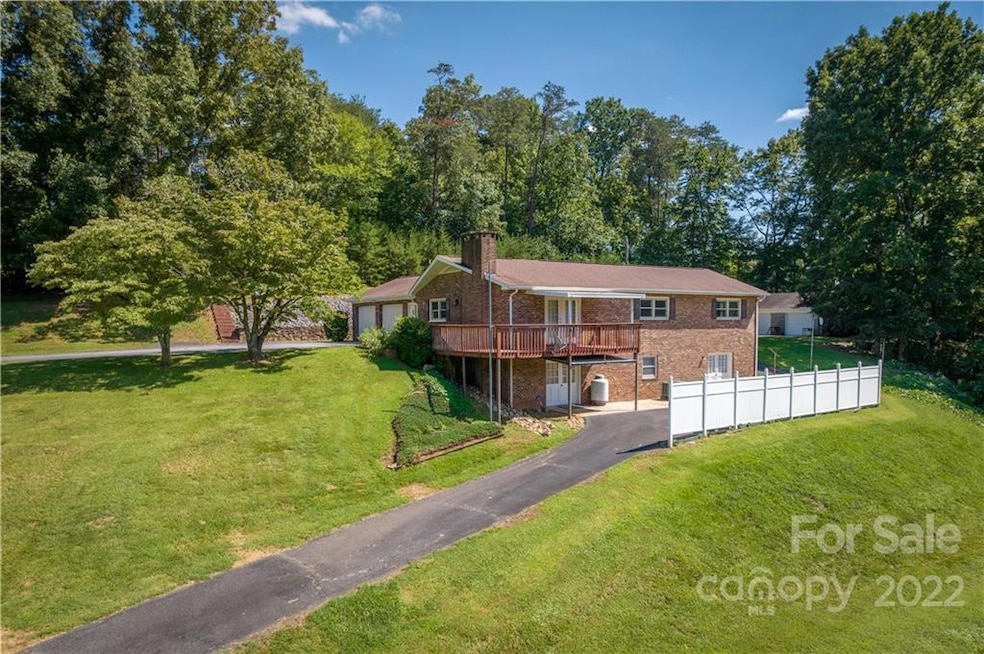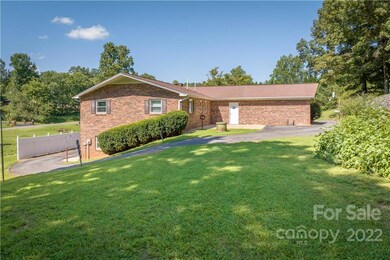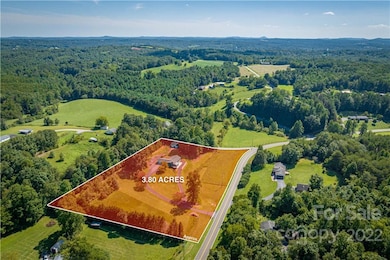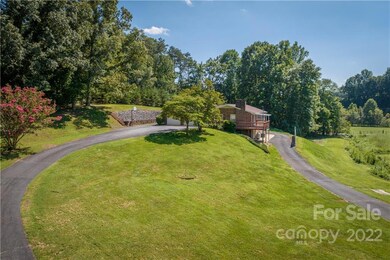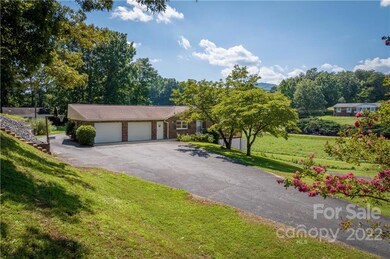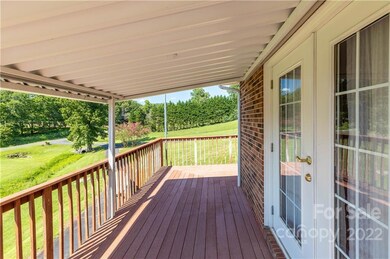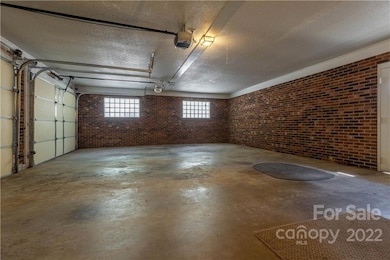
4023 Miller Bridge Rd Connellys Springs, NC 28612
Estimated Value: $321,000 - $363,000
Highlights
- Deck
- Private Lot
- Ranch Style House
- Icard Elementary School Rated A-
- Wooded Lot
- Wood Flooring
About This Home
As of December 2022This brick home with a basement has 3 bedrooms, 1 full bath, 2 half baths, and a huge 720 square foot double garage attached to the home. It is situated on 3.80 acres with 530 feet of road and creek frontage. An approx. 1.35-acres of open field is between the home and the road. If you want a huge garden area... this is an excellent location. Also, a detached 27 x 28 workshop with a double door garage and a couple of lean-to's sits behind the home. A circle asphalt driveway makes parking and exiting this property very easy. The home has hardwood flooring throughout the home and tile in the bathrooms. The kitchen has plenty of cabinets and Corian countertops. All new vinyl-clad insulated windows, fairly new HVAC and the full basement has a 1/2 bath with shower and fireplace. The basement could easily be converted into additional living quarters. All the bedrooms are spacious with good-sized closets. You have to view this place to get the full effect of the value of this property.
Last Agent to Sell the Property
Fonta Flora Realty License #147122 Listed on: 09/04/2022
Home Details
Home Type
- Single Family
Est. Annual Taxes
- $1,718
Year Built
- Built in 1975
Lot Details
- Private Lot
- Paved or Partially Paved Lot
- Level Lot
- Wooded Lot
- Zoning described as RMU
Home Design
- Ranch Style House
- Brick Exterior Construction
- Wood Siding
- Vinyl Siding
Interior Spaces
- Ceiling Fan
- Wood Burning Fireplace
- Wood Flooring
- Attic Fan
- Home Security System
Kitchen
- Electric Oven
- Electric Range
Bedrooms and Bathrooms
- 3 Bedrooms
Laundry
- Laundry Room
- Electric Dryer Hookup
Parking
- Garage
- Garage Door Opener
Outdoor Features
- Access to stream, creek or river
- Deck
Schools
- Icard Elementary School
- East Burke Middle School
- East Burke High School
Utilities
- Vented Exhaust Fan
- Heat Pump System
- Septic Tank
- High Speed Internet
Listing and Financial Details
- Assessor Parcel Number 2762408875
Ownership History
Purchase Details
Home Financials for this Owner
Home Financials are based on the most recent Mortgage that was taken out on this home.Purchase Details
Similar Homes in Connellys Springs, NC
Home Values in the Area
Average Home Value in this Area
Purchase History
| Date | Buyer | Sale Price | Title Company |
|---|---|---|---|
| Hall Michael | $330,000 | -- | |
| Davis Bobby G | $260,000 | New Title Company Name |
Mortgage History
| Date | Status | Borrower | Loan Amount |
|---|---|---|---|
| Open | Hall Michael | $297,000 |
Property History
| Date | Event | Price | Change | Sq Ft Price |
|---|---|---|---|---|
| 12/21/2022 12/21/22 | Sold | $330,000 | -5.7% | $224 / Sq Ft |
| 11/21/2022 11/21/22 | For Sale | $349,900 | 0.0% | $237 / Sq Ft |
| 11/18/2022 11/18/22 | Pending | -- | -- | -- |
| 11/10/2022 11/10/22 | Price Changed | $349,900 | -5.4% | $237 / Sq Ft |
| 09/04/2022 09/04/22 | For Sale | $369,900 | -- | $251 / Sq Ft |
Tax History Compared to Growth
Tax History
| Year | Tax Paid | Tax Assessment Tax Assessment Total Assessment is a certain percentage of the fair market value that is determined by local assessors to be the total taxable value of land and additions on the property. | Land | Improvement |
|---|---|---|---|---|
| 2024 | $1,718 | $239,690 | $26,154 | $213,536 |
| 2023 | $1,718 | $239,690 | $26,154 | $213,536 |
| 2022 | $1,381 | $159,417 | $23,101 | $136,316 |
| 2021 | $986 | $159,417 | $23,101 | $136,316 |
| 2020 | $982 | $159,417 | $23,101 | $136,316 |
| 2019 | $982 | $159,417 | $23,101 | $136,316 |
| 2018 | $933 | $153,270 | $23,100 | $130,170 |
| 2017 | $931 | $153,270 | $23,100 | $130,170 |
| 2016 | $897 | $153,270 | $23,100 | $130,170 |
| 2015 | $894 | $153,270 | $23,100 | $130,170 |
| 2014 | $852 | $147,990 | $22,679 | $125,311 |
| 2013 | $852 | $147,990 | $22,679 | $125,311 |
Agents Affiliated with this Home
-
Greg Shuffler

Seller's Agent in 2022
Greg Shuffler
Fonta Flora Realty
(828) 413-7255
190 Total Sales
-
Olivia Wright

Buyer's Agent in 2022
Olivia Wright
ALBRICK
(828) 639-5094
88 Total Sales
Map
Source: Canopy MLS (Canopy Realtor® Association)
MLS Number: 3901166
APN: 29358
- 7676 Shoupes Grove Church Rd
- 7768 Pinecone Ln
- 3637 Miller Bridge Rd
- 3680 Berry Rd
- 6620 Icard Forest Dr
- 4230 Old Brittain Rd
- 7122 Pyramid Rd
- 3685 Curleys Fish Camp Rd
- 7141 Knobs Landing
- 4059 Caitlins Way
- 3020 Doc Pugh Rd
- 3060 Harmony St
- 3319 Texs Fish Camp Rd
- 3081 Harmony St
- 3166 Sigmon St
- 7414 Oak Laurel Ln
- 6950 Rhodhiss Rd
- 2934 Drummond St
- 14 Deertrack Dr
- 4246 Henry River Rd
- 4023 Miller Bridge Rd
- 4034 Miller Bridge Rd
- 4008 Miller Bridge Rd
- 3906 Sain Ave
- 3969 Miller Bridge Rd
- 3896 Sain Ave
- 3919 Sain Ave
- 4018 Miller Bridge Rd
- 3941 Miller Bridge Rd
- 3988 Miller Bridge Rd
- 3988 Miller Bridge Rd
- 3895 Sain Ave
- 3964 Miller Bridge Rd Unit 68
- 3923 Miller Bridge Rd
- 3860 Sain Ave
- 3096 Taylor Ave
- 3994 Miller Bridge Rd
- 4141 Miller Bridge Rd
- 3936 Miller Bridge Rd Unit 40
- 3893 Miller Bridge Rd
