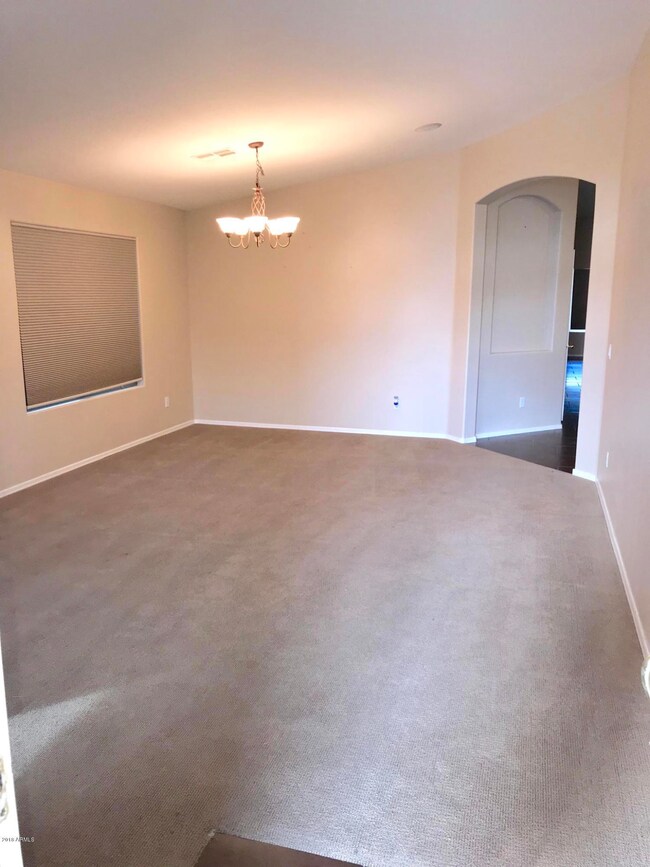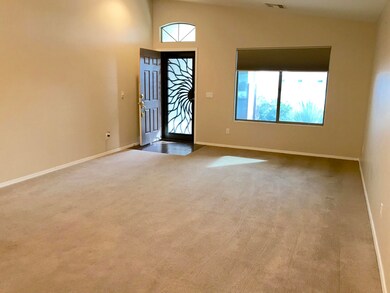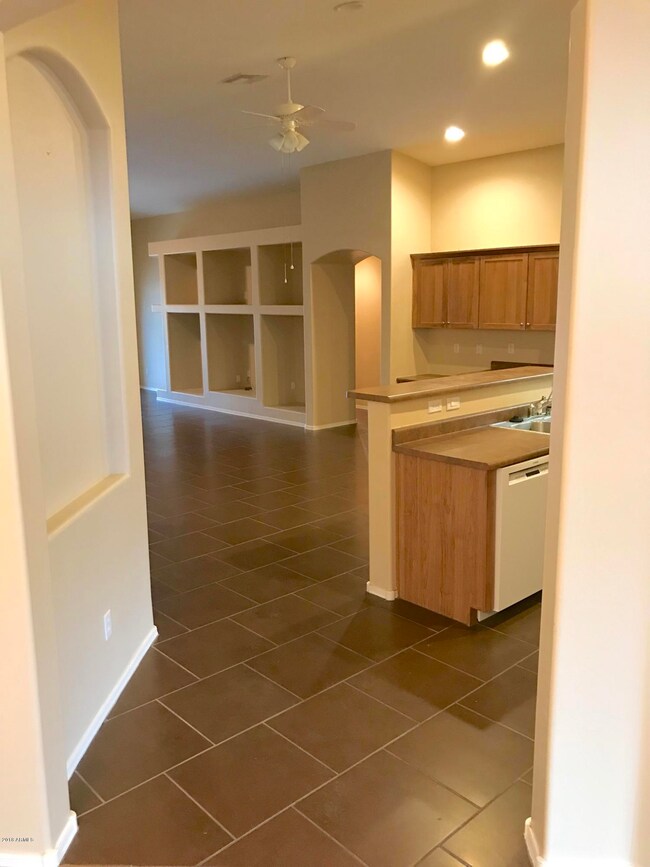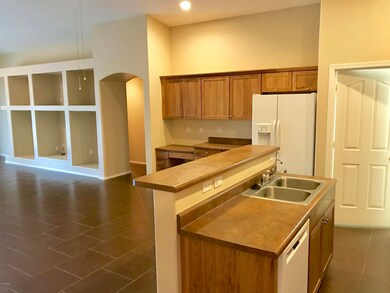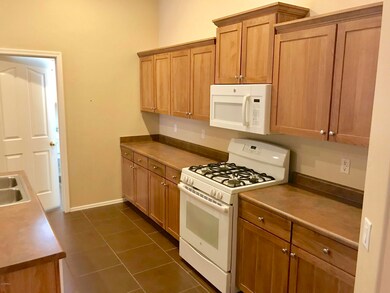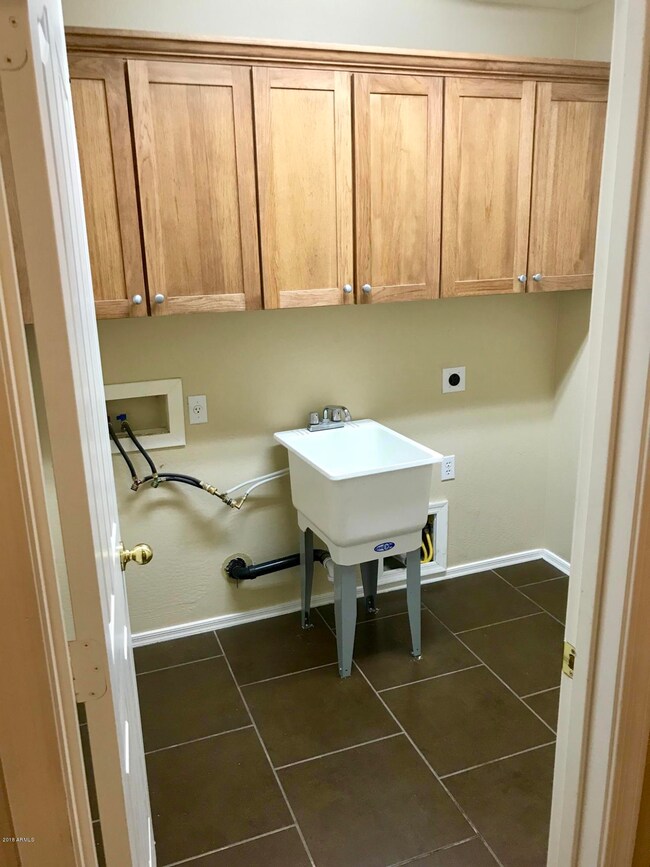
4023 N 293rd Dr Buckeye, AZ 85396
Estimated Value: $388,000 - $403,185
Highlights
- Mountain View
- Vaulted Ceiling
- Corner Lot
- Contemporary Architecture
- Golf Cart Garage
- 4-minute walk to Aurora Park
About This Home
As of July 2018FORMER MODEL HOME ON HUGE LOT! This 4 bedroom 2 bathroom home truly has it all. Insulated and Air-conditioned 3 car garage. Split floor plan with spacious Master Bedroom, Full Master Bath and Walk-in Closet. Great kitchen with upgraded cabinets, reverse osmosis filtration system, breakfast bar, and a eat-in kitchen that opens up to the family room complete with built-in surround sound. Sliding doors take you out onto a nice covered patio and a HUGE backyard with endless possibilities.
Last Agent to Sell the Property
Cluff Real Estate LLC License #SA656925000 Listed on: 06/14/2018
Last Buyer's Agent
Courtney Schmidt
Realty ONE Group License #SA678356000
Home Details
Home Type
- Single Family
Est. Annual Taxes
- $1,626
Year Built
- Built in 2006
Lot Details
- 0.28 Acre Lot
- Cul-De-Sac
- Desert faces the front and back of the property
- Block Wall Fence
- Corner Lot
- Front and Back Yard Sprinklers
- Sprinklers on Timer
- Private Yard
Parking
- 3 Car Direct Access Garage
- Garage ceiling height seven feet or more
- Heated Garage
- Garage Door Opener
- Golf Cart Garage
- Unassigned Parking
Home Design
- Contemporary Architecture
- Wood Frame Construction
- Tile Roof
- Block Exterior
- Stucco
Interior Spaces
- 2,170 Sq Ft Home
- 1-Story Property
- Vaulted Ceiling
- Ceiling Fan
- Double Pane Windows
- Solar Screens
- Mountain Views
- Security System Owned
Kitchen
- Eat-In Kitchen
- Breakfast Bar
- Built-In Microwave
- Dishwasher
- Kitchen Island
Flooring
- Carpet
- Tile
Bedrooms and Bathrooms
- 4 Bedrooms
- Walk-In Closet
- Primary Bathroom is a Full Bathroom
- 2 Bathrooms
- Dual Vanity Sinks in Primary Bathroom
- Bathtub With Separate Shower Stall
Laundry
- Laundry in unit
- Washer and Dryer Hookup
Accessible Home Design
- No Interior Steps
Outdoor Features
- Covered patio or porch
- Fire Pit
Schools
- Tartesso Elementary School
- Tonopah Valley High School
Utilities
- Refrigerated Cooling System
- Heating System Uses Natural Gas
- Water Filtration System
- Water Softener
- High Speed Internet
- Cable TV Available
Listing and Financial Details
- Tax Lot 140
- Assessor Parcel Number 504-07-152
Community Details
Overview
- Property has a Home Owners Association
- Tartesso Community Association, Phone Number (480) 820-3451
- Built by HOMELIFE
- Tartesso Unit 1 Amd Subdivision
Recreation
- Tennis Courts
- Community Playground
- Bike Trail
Ownership History
Purchase Details
Home Financials for this Owner
Home Financials are based on the most recent Mortgage that was taken out on this home.Purchase Details
Home Financials for this Owner
Home Financials are based on the most recent Mortgage that was taken out on this home.Purchase Details
Home Financials for this Owner
Home Financials are based on the most recent Mortgage that was taken out on this home.Purchase Details
Similar Homes in Buckeye, AZ
Home Values in the Area
Average Home Value in this Area
Purchase History
| Date | Buyer | Sale Price | Title Company |
|---|---|---|---|
| Hubbard Darion Jerome | -- | American Title Services | |
| Hubbard Darion | $220,000 | Grand Canyon Title Agency | |
| Galante Peter I | $152,500 | First American Title Ins Co | |
| Galante Peter I | -- | First American Title Ins Co |
Mortgage History
| Date | Status | Borrower | Loan Amount |
|---|---|---|---|
| Open | Hubbard Darion Jerome | $305,620 | |
| Previous Owner | Hubbard Darion | $224,999 | |
| Previous Owner | Hubbard Darion | $226,034 | |
| Previous Owner | Hubbard Darion | $224,730 |
Property History
| Date | Event | Price | Change | Sq Ft Price |
|---|---|---|---|---|
| 07/18/2018 07/18/18 | Sold | $220,000 | 0.0% | $101 / Sq Ft |
| 06/20/2018 06/20/18 | Pending | -- | -- | -- |
| 06/14/2018 06/14/18 | For Sale | $220,000 | +44.3% | $101 / Sq Ft |
| 07/25/2014 07/25/14 | Sold | $152,500 | +4.5% | $70 / Sq Ft |
| 07/16/2014 07/16/14 | Price Changed | $145,900 | -4.3% | $67 / Sq Ft |
| 07/01/2014 07/01/14 | Pending | -- | -- | -- |
| 06/27/2014 06/27/14 | Off Market | $152,500 | -- | -- |
| 06/17/2014 06/17/14 | For Sale | $145,900 | -- | $67 / Sq Ft |
Tax History Compared to Growth
Tax History
| Year | Tax Paid | Tax Assessment Tax Assessment Total Assessment is a certain percentage of the fair market value that is determined by local assessors to be the total taxable value of land and additions on the property. | Land | Improvement |
|---|---|---|---|---|
| 2025 | $2,005 | $16,368 | -- | -- |
| 2024 | $2,039 | $15,588 | -- | -- |
| 2023 | $2,039 | $29,900 | $5,980 | $23,920 |
| 2022 | $1,661 | $22,450 | $4,490 | $17,960 |
| 2021 | $1,552 | $19,550 | $3,910 | $15,640 |
| 2020 | $1,415 | $18,880 | $3,770 | $15,110 |
| 2019 | $1,484 | $17,520 | $3,500 | $14,020 |
| 2018 | $1,604 | $16,060 | $3,210 | $12,850 |
| 2017 | $1,626 | $14,630 | $2,920 | $11,710 |
| 2016 | $1,432 | $14,600 | $2,920 | $11,680 |
| 2015 | $1,528 | $14,180 | $2,830 | $11,350 |
Agents Affiliated with this Home
-
Andrew Reeves

Seller's Agent in 2018
Andrew Reeves
Cluff Real Estate LLC
(602) 639-2901
37 in this area
101 Total Sales
-

Buyer's Agent in 2018
Courtney Schmidt
Realty One Group
(480) 358-7552
-
Jason Rodgers

Seller's Agent in 2014
Jason Rodgers
Visionary Properties
(480) 248-9395
1 in this area
69 Total Sales
-
C
Seller Co-Listing Agent in 2014
Christopher Oster
Visionary Properties
-
Chris Oster

Buyer's Agent in 2014
Chris Oster
Visionary Properties
(602) 363-2633
8 Total Sales
Map
Source: Arizona Regional Multiple Listing Service (ARMLS)
MLS Number: 5780192
APN: 504-07-152
- 29270 W Weldon Ave
- 29219 W Clarendon Ave
- 29391 W Weldon Ave
- 3692 N 292nd Dr Unit 1
- 3652 N 292nd Dr
- 29474 W Columbus Ave
- 29402 W Mitchell Ave
- 3553 N 292nd Dr
- O N Vacant Land --
- 4187 N 298th Ln
- 29573 W Mitchell Ave
- 4138 N 298th Ln
- 29751 W Columbus Ave
- 29809 W Columbus Ave
- 29795 W Whitton Ave
- 29870 W Weldon Ave
- 29819 W Whitton Ave
- 3796 N 298th Ln
- 29797 W Mitchell Ave
- 30003 W Rockmount Ave
- 4023 N 293rd Dr
- 4013 N 293rd Dr Unit 1033
- 29340 W Amelia Ave
- 4003 N 293rd Dr
- 29350 W Amelia Ave
- 29341 W Amelia Ave
- 29360 W Amelia Ave
- 29351 W Amelia Ave
- 3975 N 293rd Dr
- 29370 W Amelia Ave
- 29370 W Amelia Ave Unit A
- 29361 W Amelia Ave
- 29352 W Fairmount Ave
- 3965 N 293rd Dr
- 29362 W Fairmount Ave
- 29371 W Amelia Ave
- 29380 W Amelia Ave
- 29372 W Fairmount Ave
- 29391 W Amelia Ave
- 29390 W Amelia Ave Unit 146

