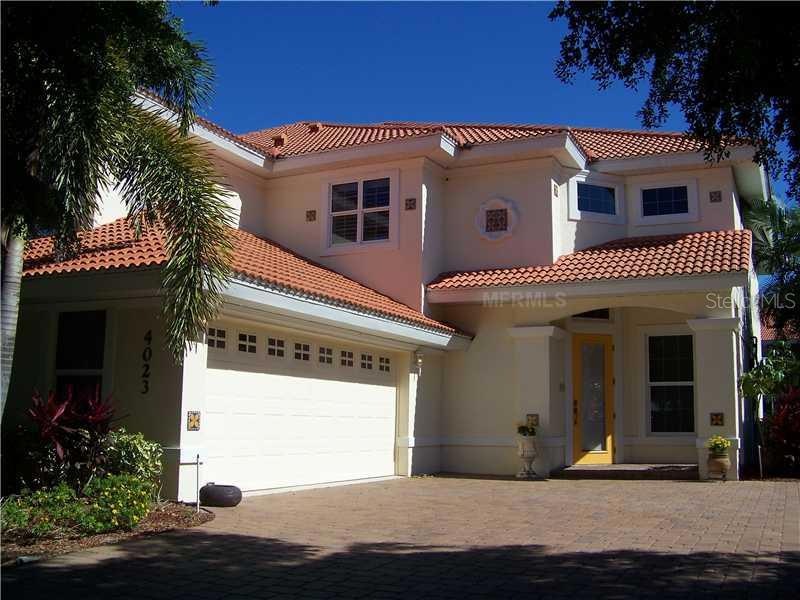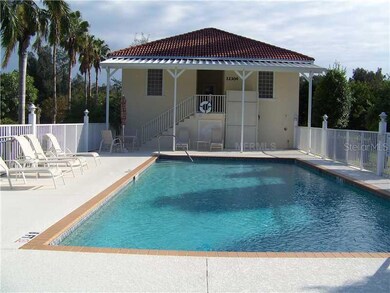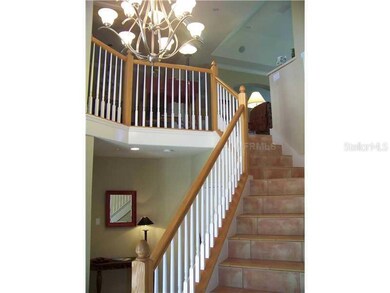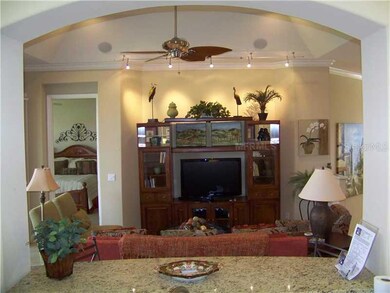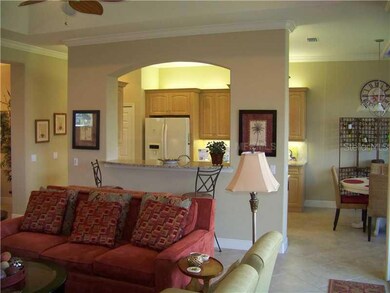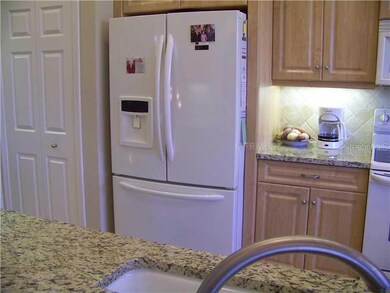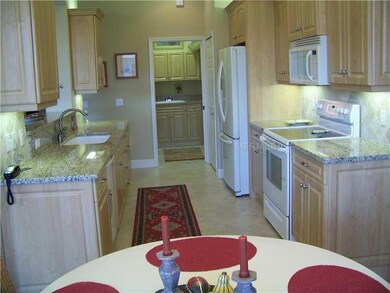
4023 Osprey Harbour Loop Cortez, FL 34215
Highlights
- Fitness Center
- Home fronts a pond
- Pond View
- Spa
- Gated Community
- Open Floorplan
About This Home
As of April 2024You'll fall in love the privacy of this upscale single family home that offers the convenience of condo living. Harbour Landings is a gated community with water views, community pool,fitness center & tennis courts and just minutes to the world famous white sandy beaches of Anna Maria Island. Once inside you can either take your own private elevator or the beautiful staircase to the living space. New owners will appreciate the tasteful furnishings and decor of this move-in ready home. You can sit on the screened porch, sip your morning cup of coffee and enjoy the wildlife on the pond outside. The master suite has two walk-in closets, Jacuzzi tub, separate shower, private toilet room and double sinks. The second or guest bedroom has its own private full bath with tub and shower and offers privacy on the other side of the home. Everyone will appreciate the nearby computer area. The designer kitchen has granite countertops, light cabinetry, pantry closet and dining space that overlooks the pond. The open floor plan lets the cook stay connected to activities in the great room and dining space. Harbour Landings is located in historic Cortez Village near seafood restaurants, shops, water and boating activities. Love to walk or bike? You'll love this location asit's minutes to seafood, ice cream, pizza, waterfront restaurants. This home is offered unfurnished or furnished (with a separate bill of sale for furniture). Want to close quickly..see this house today.
Last Buyer's Agent
Gail Kayajian
GAIL KAYAJIAN License #3110992
Home Details
Home Type
- Single Family
Est. Annual Taxes
- $4,013
Year Built
- Built in 2007
Lot Details
- 6,938 Sq Ft Lot
- Lot Dimensions are 50.0x138.0
- Home fronts a pond
- West Facing Home
- Mature Landscaping
- Level Lot
- Property is zoned PDR/CH
HOA Fees
- $440 Monthly HOA Fees
Parking
- 2 Car Garage
- Rear-Facing Garage
- Side Facing Garage
- Garage Door Opener
- Driveway
- Secured Garage or Parking
- Open Parking
Home Design
- Spanish Architecture
- Elevated Home
- Bi-Level Home
- Slab Foundation
- Tile Roof
- Block Exterior
- Stucco
Interior Spaces
- 1,912 Sq Ft Home
- Elevator
- Open Floorplan
- Crown Molding
- Tray Ceiling
- Cathedral Ceiling
- Ceiling Fan
- Blinds
- Sliding Doors
- Great Room
- Formal Dining Room
- Inside Utility
- Pond Views
Kitchen
- Eat-In Kitchen
- Range
- Microwave
- Dishwasher
- Stone Countertops
- Disposal
Flooring
- Carpet
- Laminate
- Ceramic Tile
Bedrooms and Bathrooms
- 2 Bedrooms
- Split Bedroom Floorplan
- Walk-In Closet
- 2 Full Bathrooms
Laundry
- Dryer
- Washer
Home Security
- Security System Leased
- Fire and Smoke Detector
Outdoor Features
- Spa
- Balcony
- Deck
- Enclosed patio or porch
Location
- Flood Zone Lot
Utilities
- Central Heating and Cooling System
- Electric Water Heater
- Cable TV Available
Listing and Financial Details
- Down Payment Assistance Available
- Visit Down Payment Resource Website
- Tax Lot 30
- Assessor Parcel Number 7599409509
Community Details
Overview
- Association fees include cable TV, community pool, insurance, maintenance structure, ground maintenance, manager, recreational facilities
- Meb Real Estate 756 1800 Association
- Harbour Landing Community
- Harbour Landings Subdivision
- On-Site Maintenance
- Association Owns Recreation Facilities
- Leased Association Recreation
- The community has rules related to deed restrictions
Recreation
- Tennis Courts
- Recreation Facilities
- Fitness Center
- Community Pool
Security
- Gated Community
Ownership History
Purchase Details
Home Financials for this Owner
Home Financials are based on the most recent Mortgage that was taken out on this home.Purchase Details
Home Financials for this Owner
Home Financials are based on the most recent Mortgage that was taken out on this home.Purchase Details
Similar Homes in the area
Home Values in the Area
Average Home Value in this Area
Purchase History
| Date | Type | Sale Price | Title Company |
|---|---|---|---|
| Warranty Deed | $774,500 | None Listed On Document | |
| Warranty Deed | $369,000 | Sunbelt Title Agency | |
| Warranty Deed | $490,800 | Attorney |
Mortgage History
| Date | Status | Loan Amount | Loan Type |
|---|---|---|---|
| Previous Owner | $276,750 | Adjustable Rate Mortgage/ARM |
Property History
| Date | Event | Price | Change | Sq Ft Price |
|---|---|---|---|---|
| 04/02/2024 04/02/24 | Sold | $774,500 | -6.1% | $403 / Sq Ft |
| 01/24/2024 01/24/24 | Pending | -- | -- | -- |
| 01/13/2024 01/13/24 | For Sale | $825,000 | +123.6% | $429 / Sq Ft |
| 08/09/2013 08/09/13 | Sold | $369,000 | -7.8% | $193 / Sq Ft |
| 06/28/2013 06/28/13 | Pending | -- | -- | -- |
| 04/17/2013 04/17/13 | Price Changed | $400,000 | -3.8% | $209 / Sq Ft |
| 03/25/2013 03/25/13 | Price Changed | $415,900 | -2.3% | $218 / Sq Ft |
| 01/28/2013 01/28/13 | Price Changed | $425,900 | -2.3% | $223 / Sq Ft |
| 11/08/2012 11/08/12 | For Sale | $435,900 | -- | $228 / Sq Ft |
Tax History Compared to Growth
Tax History
| Year | Tax Paid | Tax Assessment Tax Assessment Total Assessment is a certain percentage of the fair market value that is determined by local assessors to be the total taxable value of land and additions on the property. | Land | Improvement |
|---|---|---|---|---|
| 2024 | $8,550 | $595,011 | $66,300 | $528,711 |
| 2023 | $8,358 | $601,747 | $66,300 | $535,447 |
| 2022 | $6,860 | $505,846 | $65,000 | $440,846 |
| 2021 | $6,585 | $435,528 | $65,000 | $370,528 |
| 2020 | $6,491 | $408,103 | $65,000 | $343,103 |
| 2019 | $6,559 | $408,808 | $65,000 | $343,808 |
| 2018 | $6,312 | $386,966 | $55,000 | $331,966 |
| 2017 | $5,776 | $370,053 | $0 | $0 |
| 2016 | $5,711 | $357,655 | $0 | $0 |
| 2015 | $5,108 | $354,082 | $0 | $0 |
| 2014 | $5,108 | $306,649 | $0 | $0 |
| 2013 | $4,326 | $260,567 | $44,700 | $215,867 |
Agents Affiliated with this Home
-
Frank Lambert

Seller's Agent in 2024
Frank Lambert
PREMIER SOTHEBY'S INTERNATIONAL REALTY
(941) 920-1500
2 in this area
85 Total Sales
-
Anita Lambert

Seller Co-Listing Agent in 2024
Anita Lambert
PREMIER SOTHEBY'S INTERNATIONAL REALTY
(941) 920-1501
1 in this area
67 Total Sales
-
Linda Moore

Seller's Agent in 2013
Linda Moore
EXP REALTY LLC
(941) 737-3581
54 Total Sales
-
G
Buyer's Agent in 2013
Gail Kayajian
GAIL KAYAJIAN
Map
Source: Stellar MLS
MLS Number: M5833059
APN: 75994-0950-9
- 4357 Marina View Way
- 4107 129th St W Unit 203
- 12622 Safe Harbour Dr
- 4322 Marina View Way
- 4204 126th St W Unit 506
- 12518 Harbour Landings Dr
- 4212 126th St W Unit 401
- 3850 Mariners Walk Unit 713
- 4210 128th St W
- 12917 42nd Terrace W
- 4206 Saltwater Pearl Way
- 12415 Dockside Terrace
- 4215 Saltwater Pearl Way
- 3860 Mariners Way Unit 413A
- 4110 Commodore Blvd
- 4207 Marina View Way
- 4227 Marina View Way
- 4305 Marina View Way
- 4318 Marina View Way
- 4321 Marina View Way
