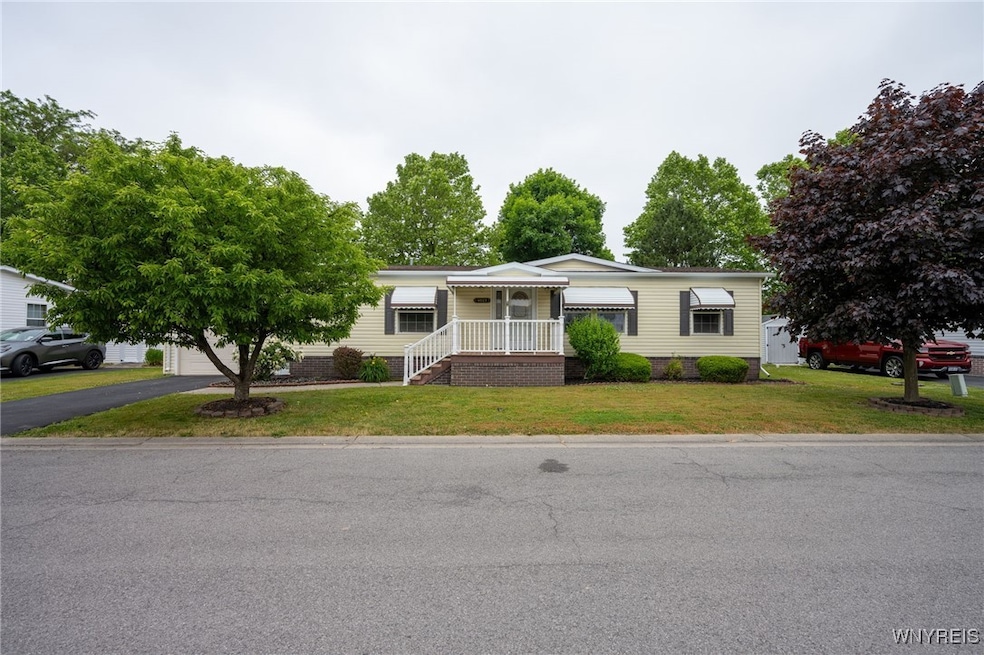
$116,900
- 3 Beds
- 2 Baths
- 1,152 Sq Ft
- 4026 Seneca Pkwy
- Niagara Falls, NY
Beautifully Maintained!! Like New!! Barely Lived IN!!! Welcome to easy one-floor living in this barely lived-in 2019 Commodore Clarion manufactured home! Located on a generous 84’ x 67’ lot, this well-kept home offers 1,152 sq ft of thoughtfully designed space—perfect for snowbirds, first-time home buyers, or anyone looking to downsize and simplify. Step inside to a bright, open-concept layout
Janelle Rohring Keller Williams Realty WNY





