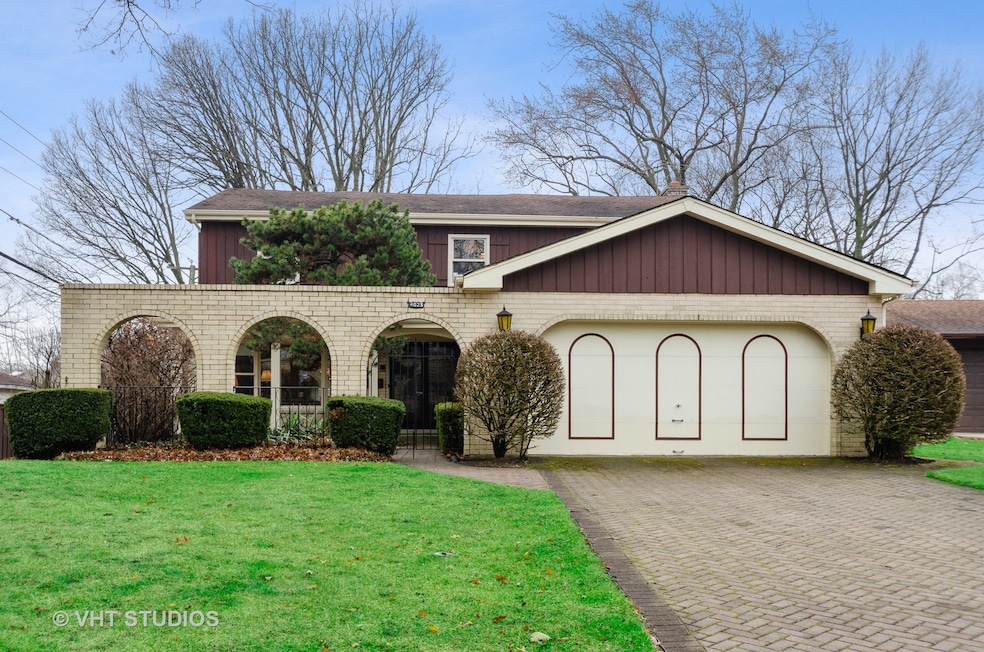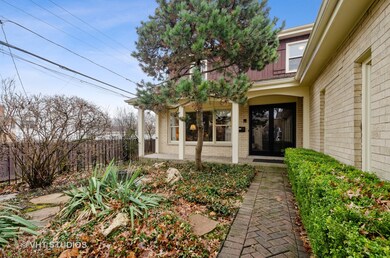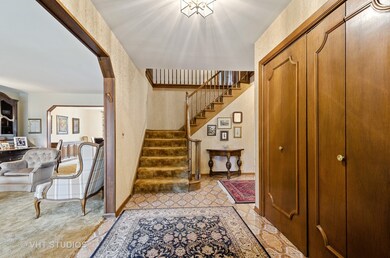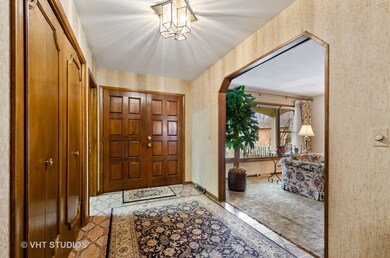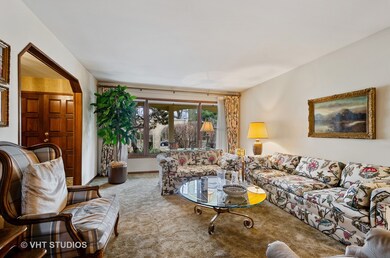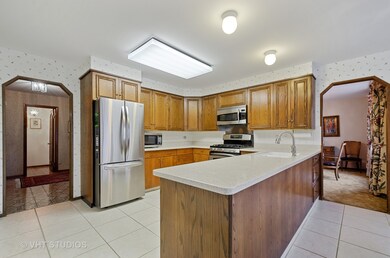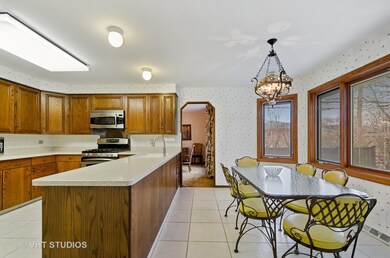
4023 Suffield Ct Skokie, IL 60076
North Skokie NeighborhoodEstimated Value: $659,762 - $882,000
Highlights
- Colonial Architecture
- Recreation Room
- Den
- Niles North High School Rated A+
- Main Floor Bedroom
- Attached Garage
About This Home
As of August 2020Custom built one owner colonial by Kulwin builders in desirable Devonshire. Enclosed front courtyard leads to a double door entry and wide foyer. Great floor plan. Spacious living and dining room. Large St. Charles eat-in-kitchen. Corian counter tops. Main floor family room with gas fireplace, built-ins and sliders to the paver patio. Professionally landscaped yard. First floor office/bedroom with walk-in closet. Main floor laundry with another walk-in closet and half bath complete the first floor. Master bedroom suite with master bath and huge walk-in closet. 3 additional large bedrooms complete the second floor. Finished basement with a wet bar. Loads of storage. Overhead sewers, sump pump with battery back up. Close to public transportation and expressway.
Last Agent to Sell the Property
@properties Christie's International Real Estate License #475151780 Listed on: 03/20/2020

Home Details
Home Type
- Single Family
Est. Annual Taxes
- $11,235
Year Built
- 1979
Lot Details
- 5,358
Parking
- Attached Garage
- Garage Transmitter
- Garage Door Opener
- Garage Is Owned
Home Design
- Colonial Architecture
- Brick Exterior Construction
- Wood Siding
Interior Spaces
- Wet Bar
- Entrance Foyer
- Den
- Recreation Room
- Storage Room
- Finished Basement
- Basement Fills Entire Space Under The House
Kitchen
- Breakfast Bar
- Oven or Range
- Microwave
- Dishwasher
- Disposal
Bedrooms and Bathrooms
- Main Floor Bedroom
- Walk-In Closet
- Primary Bathroom is a Full Bathroom
Laundry
- Laundry on main level
- Dryer
- Washer
Utilities
- Forced Air Zoned Heating and Cooling System
- Heating System Uses Gas
- Lake Michigan Water
Listing and Financial Details
- Homeowner Tax Exemptions
Ownership History
Purchase Details
Home Financials for this Owner
Home Financials are based on the most recent Mortgage that was taken out on this home.Purchase Details
Home Financials for this Owner
Home Financials are based on the most recent Mortgage that was taken out on this home.Similar Homes in Skokie, IL
Home Values in the Area
Average Home Value in this Area
Purchase History
| Date | Buyer | Sale Price | Title Company |
|---|---|---|---|
| Needle Aryeh D | -- | Greater Illinois Title | |
| Needle Aryeh D | $640,000 | First American Title |
Mortgage History
| Date | Status | Borrower | Loan Amount |
|---|---|---|---|
| Open | Needle Aryeh D | $67,000 | |
| Open | Needle Aryeh D | $510,000 | |
| Previous Owner | Needle Aryeh D | $510,000 |
Property History
| Date | Event | Price | Change | Sq Ft Price |
|---|---|---|---|---|
| 08/17/2020 08/17/20 | Sold | $640,000 | 0.0% | $230 / Sq Ft |
| 06/15/2020 06/15/20 | Off Market | $640,000 | -- | -- |
| 03/20/2020 03/20/20 | For Sale | $700,000 | -- | $252 / Sq Ft |
Tax History Compared to Growth
Tax History
| Year | Tax Paid | Tax Assessment Tax Assessment Total Assessment is a certain percentage of the fair market value that is determined by local assessors to be the total taxable value of land and additions on the property. | Land | Improvement |
|---|---|---|---|---|
| 2024 | $11,235 | $46,204 | $6,414 | $39,790 |
| 2023 | $11,235 | $46,204 | $6,414 | $39,790 |
| 2022 | $11,235 | $46,204 | $6,414 | $39,790 |
| 2021 | $8,407 | $30,717 | $4,409 | $26,308 |
| 2020 | $7,265 | $30,717 | $4,409 | $26,308 |
| 2019 | $7,258 | $33,779 | $4,409 | $29,370 |
| 2018 | $7,584 | $30,555 | $3,875 | $26,680 |
| 2017 | $7,650 | $30,555 | $3,875 | $26,680 |
| 2016 | $8,527 | $32,869 | $3,875 | $28,994 |
| 2015 | $6,807 | $27,535 | $3,340 | $24,195 |
| 2014 | $6,666 | $27,535 | $3,340 | $24,195 |
| 2013 | $7,424 | $30,448 | $3,340 | $27,108 |
Agents Affiliated with this Home
-
David Braun

Seller's Agent in 2020
David Braun
@ Properties
(847) 971-7222
24 in this area
41 Total Sales
-
Victoria Stein

Buyer's Agent in 2020
Victoria Stein
Compass
(847) 951-5234
64 in this area
100 Total Sales
Map
Source: Midwest Real Estate Data (MRED)
MLS Number: MRD10673581
APN: 10-15-425-015-0000
- 9032 Crawford Ave
- 9017 Pottawattami Dr
- 8734 Springfield Ave
- 9056 Tamaroa Terrace
- 3843 Dempster St
- 8743 Kedvale Ave
- 9010 Keeler Ave
- 9140 Keystone Ave
- 4234 Suffield Ct
- 3615 Oakton St
- 3750 Davis St
- 8619 Crawford Ave
- 8556 Hamlin Ave
- 3708 Church St
- 4310 Church St
- 8517 N Crawford Ave
- 8518 Karlov Ave
- 8451 Harding Ave
- 9412 Crawford Ave
- 9313 Lowell Ave
- 4023 Suffield Ct
- 4023 Suffield Ct
- 4025 Suffield Ct
- 8918 Crawford Ave
- 8912 Crawford Ave
- 8912 Crawford Ave
- 8912 N Crawford Ave
- 4014 Greenwood St
- 8908 Crawford Ave
- 8908 Crawford Ave
- 4029 Suffield Ct
- 4020 Greenwood St
- 4020 Greenwood St
- 4026 Greenwood St
- 4004 Greenwood St
- 4004 Greenwood St
- 4024 Suffield Ct
- 4024 Suffield Ct
- 4000 Suffield Ct
- 4000 Suffield Ct
