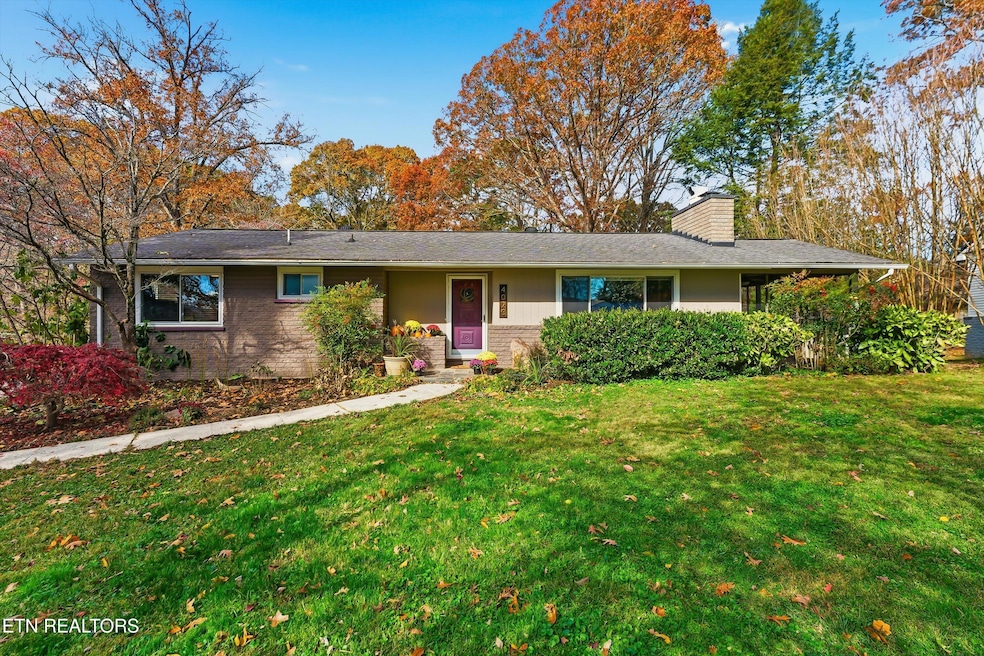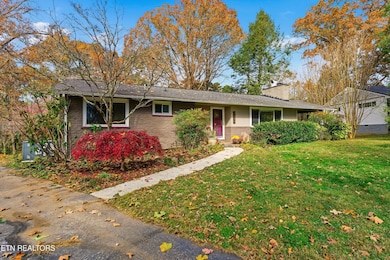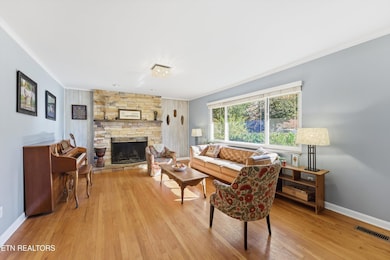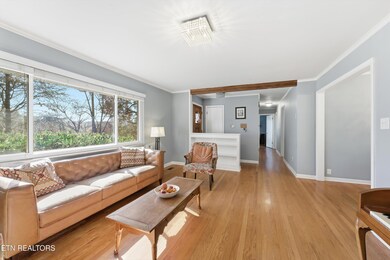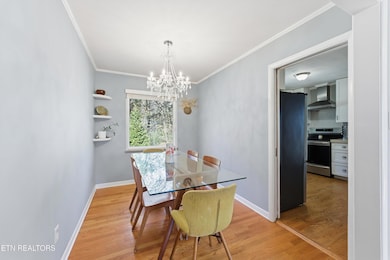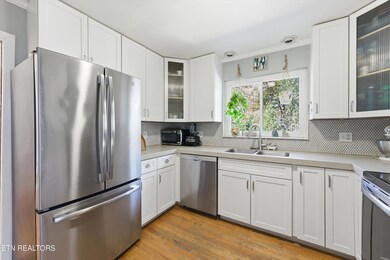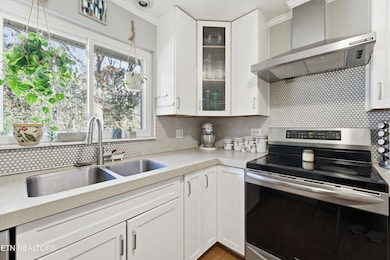4023 Terrace View Dr Knoxville, TN 37918
Harrill Hills NeighborhoodEstimated payment $2,304/month
Highlights
- Very Popular Property
- Traditional Architecture
- 2 Fireplaces
- Shannondale Elementary School Rated A-
- Wood Flooring
- Bonus Room
About This Home
Welcome home to this beautifully maintained 3-bedroom, 2-bath basement rancher, offering comfort, functionality, and a touch of country charm, all just minutes from local conveniences. Inside, you'll find beautiful hardwood flooring and a bright, inviting living space anchored by one of two cozy fireplaces. The updated kitchen features sleek quartz countertops, an induction range, and all stainless-steel appliances installed within the last three years. The layout flows effortlessly into a spacious dining area and screened porch, perfect for relaxing or entertaining year-round. Downstairs, the finished basement offers incredible versatility with a second family room, a bonus room, and a laundry room featuring new epoxy flooring. Enjoy the peace of mind that comes with recent upgrades including a hot water heater (2018), updated electrical panel, PEX & PVC plumbing, and a sump pump for added protection. Outside, the backyard is a true retreat: complete with a firepit, raised garden beds, and an abundance of fruit trees and plants including cherry, peach, apple, fig, elderberries, gooseberries, asparagus, and strawberries. There's even a delightful treehouse/playhouse, ready for fun or quiet escapes. A 2-car garage completes this wonderful property, combining charm and practicality in one beautiful package. Schedule your tour today!
Listing Agent
Kathy Pryputniewicz
Redfin License #360050 Listed on: 11/15/2025

Home Details
Home Type
- Single Family
Est. Annual Taxes
- $1,710
Year Built
- Built in 1955
Lot Details
- 0.56 Acre Lot
- Level Lot
Parking
- 2 Car Garage
- Basement Garage
- Garage Door Opener
Home Design
- Traditional Architecture
- Brick Exterior Construction
- Brick Frame
- Frame Construction
- Vinyl Siding
Interior Spaces
- 1,695 Sq Ft Home
- Ceiling Fan
- 2 Fireplaces
- Wood Burning Fireplace
- Brick Fireplace
- Family Room
- Living Room
- Bonus Room
- Screened Porch
- Finished Basement
Kitchen
- Range
- Dishwasher
Flooring
- Wood
- Carpet
- Tile
Bedrooms and Bathrooms
- 3 Bedrooms
- 2 Full Bathrooms
Laundry
- Laundry Room
- Washer and Dryer Hookup
Additional Features
- Outdoor Storage
- Central Heating and Cooling System
Community Details
- No Home Owners Association
- Harrill Hills Unit 1 Subdivision
Listing and Financial Details
- Property Available on 11/15/25
- Assessor Parcel Number 049PA013
Map
Home Values in the Area
Average Home Value in this Area
Tax History
| Year | Tax Paid | Tax Assessment Tax Assessment Total Assessment is a certain percentage of the fair market value that is determined by local assessors to be the total taxable value of land and additions on the property. | Land | Improvement |
|---|---|---|---|---|
| 2025 | $716 | $46,100 | $0 | $0 |
| 2024 | $1,710 | $46,100 | $0 | $0 |
| 2023 | $1,710 | $46,100 | $0 | $0 |
| 2022 | $1,710 | $46,100 | $0 | $0 |
| 2021 | $1,440 | $31,425 | $0 | $0 |
| 2020 | $1,440 | $31,425 | $0 | $0 |
| 2019 | $1,440 | $31,425 | $0 | $0 |
| 2018 | $1,440 | $31,425 | $0 | $0 |
| 2017 | $1,440 | $31,425 | $0 | $0 |
| 2016 | $1,540 | $0 | $0 | $0 |
| 2015 | $1,540 | $0 | $0 | $0 |
| 2014 | $1,540 | $0 | $0 | $0 |
Property History
| Date | Event | Price | List to Sale | Price per Sq Ft | Prior Sale |
|---|---|---|---|---|---|
| 11/15/2025 11/15/25 | For Sale | $410,000 | +114.8% | $242 / Sq Ft | |
| 11/15/2018 11/15/18 | Sold | $190,900 | +15.7% | $120 / Sq Ft | View Prior Sale |
| 06/05/2017 06/05/17 | Sold | $165,000 | +6.5% | $104 / Sq Ft | View Prior Sale |
| 04/29/2017 04/29/17 | Pending | -- | -- | -- | |
| 04/27/2017 04/27/17 | For Sale | $155,000 | -- | $97 / Sq Ft |
Purchase History
| Date | Type | Sale Price | Title Company |
|---|---|---|---|
| Warranty Deed | $190,900 | Concord Title | |
| Warranty Deed | $165,000 | Title Group Of Tennessee | |
| Warranty Deed | $84,000 | -- |
Mortgage History
| Date | Status | Loan Amount | Loan Type |
|---|---|---|---|
| Open | $181,355 | New Conventional | |
| Previous Owner | $90,000 | New Conventional | |
| Previous Owner | $67,200 | Purchase Money Mortgage |
Source: East Tennessee REALTORS® MLS
MLS Number: 1321904
APN: 049PA-013
- 4114 Raven Dr
- 4035 Longwood Dr
- 5420 Briercliff Rd
- 4121 Gaines Rd
- 5302 Villa Rd
- 4009 Audubon Dr
- 4406 Greendale Rd
- 5511 Jacksboro Pike
- 3810 Thrall Rd
- 3809 Essary Dr
- 5507 5th St
- 3420 Garden Dr
- 3729 Lucinda Dr
- 5833 Briercliff Rd
- 5608 Lon Roberts Dr
- 4515 Pinecrest Dr
- 4802 Beverly Field Way
- 5718 Zurich Way
- 5722 Zurich Way
- 4616 Topsail Way Unit 52
- 4809 Cannon Ridge Dr Unit 1
- 4809 Cannon Ridge Dr Unit 3
- 5540 N Broadway St
- 5801 Ridgewood Rd
- 3801 Oak Valley Dr
- 5021 Ridgemont Dr
- 5021 Jacksboro Pike Unit 19
- 2953 Colt Dr NE
- 2943 Colt Dr Unit 2953
- 5000 Tazewell Pike
- 2823 Ithaca Dr NE
- 2544 Bernhurst Dr
- 3732 Fripp Place
- 524 Midlake Dr NE
- 328 Dahlia Dr Unit 2
- 5605 Holly Grove Way
- 5721 Gaboury Ln
- 2305 Ridgecrest Dr
- 3300-3374 Valley View Dr
- 5206 Village Crest Way
